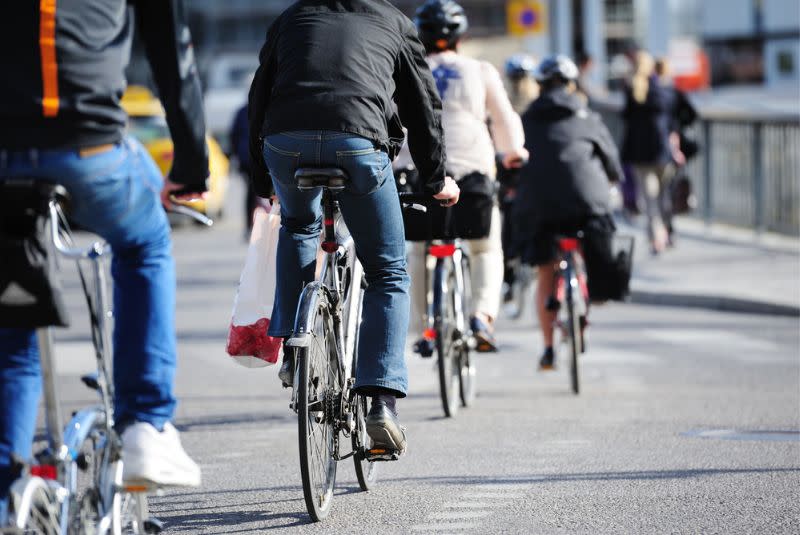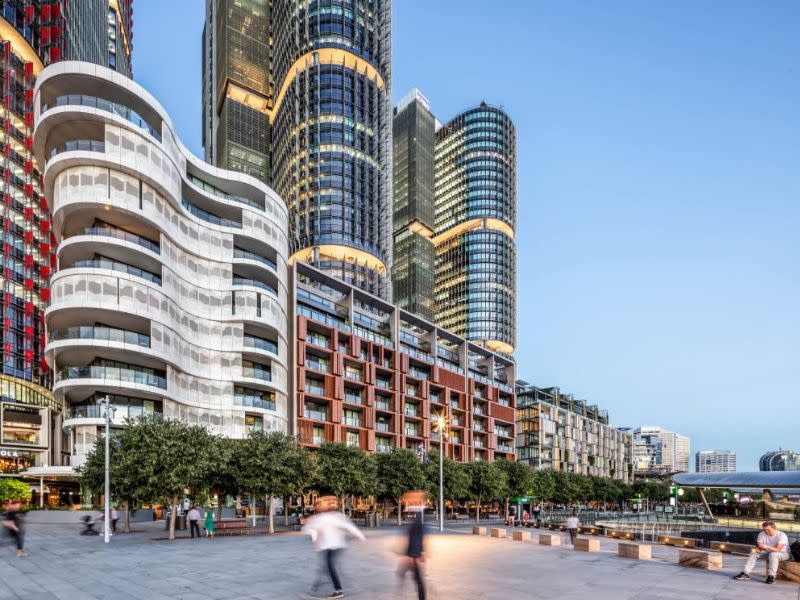Lendlease Loses Bike Parking in $30m End-of-Trip Revamp

Lendlease is planning to spend almost $30 million to upgrade end-or-trip facilities in its three giant office towers along Sydney’s harbour-front Barangaroo South.
But in a scoping report before the NSW Government, Lendlease said the major alterations to the basement layout of the trio of buildings, known as International Towers 1-3, would lead to a reduction of nearly 500 bicycle parking spaces.
Town planners Ethos Urban said in documents supporting the proposed alterations the current end-of-trip facilities (or EOTF) were completed at a time when the focus was solely on the bicycle user.
“Ongoing travel surveys and data collection completed have identified that there is a significant underutilisation of the bicycle parking facilities in the basement,” Ethos Urban wrote.
Data showed cycling to work accounted for about 3 per cent of the modes by which tower tenants travelled to work. Only about 200 of the 1157 bicycle parking spaces offered under the three buildings were used each day.
Under the plans, Lendlease will cut bicycle storage to 660 spaces.
Instead, the multinational construction and real estate company wants to “create facilities that attract a broader user group” with amenity that is not just attractive to bicycle users but to those “who do alternate sports and recreation within the broader precinct”.

An existing ramp between ground floor and level B1 will be filled in to make more space for electric bike storage. Other bike parking would be relocated and include an area for repairs and maintenance.
The 151 existing showers would be reduced to 128 but bigger, private, unisex ensuites and change rooms would be added that include wet and dry areas.
The number of lockers will be increased from 1602 to 1878 and will be “versatile, size-efficient with a dynamic design and layout”.
Ethos Urban said the changes would include more access points to allow a seamless flow through concierge services, locker areas, change rooms, and into the buildings above.
Smart building features and other technologies would allow touchless entry points, improved security and access to information and community hubs to optimise the functionality of the facilities.
The Scoping Report, lodged in December last year, seeks project-specific Secretary’s Environmental Assessment Requirements (SEARs), which will then allow for an Environmental Impact Statement (EIS) to be prepared.

At $30 million the application to refurbish the facilities is considered a State Significant Development (SSD).
Ethos Urban acknowledged the refurbishment followed feedback from tenants over the existing configuration, quantity, quality and general accessibility and desirability of the facilities.
It said the new facilities would reflect the needs of tenants.
“The upgraded EOTF will be designed to support tenants who run, walk or cycle to work or those who enjoy exercising before or after work or during their lunch break,” Ethos Urban said, activities that encouraged users to stay longer and engage more deeply with the broader precinct.
Barangaroo is located on the north-west edge of Sydney’s Central Business District and is bounded by the Sydney Harbour, the historic precincts of Millers Point and The Rocks as well as the Harbour Bridge approach to the east.
The three towers each have 90,000sq m to 115,000sq m of floorspace.
Completed in 2016, the buildings are leased to several major corporate organisations, including PWC, KPMG, HSBC and Westpac. Lendlease’s headquarters is in Tower Three.














