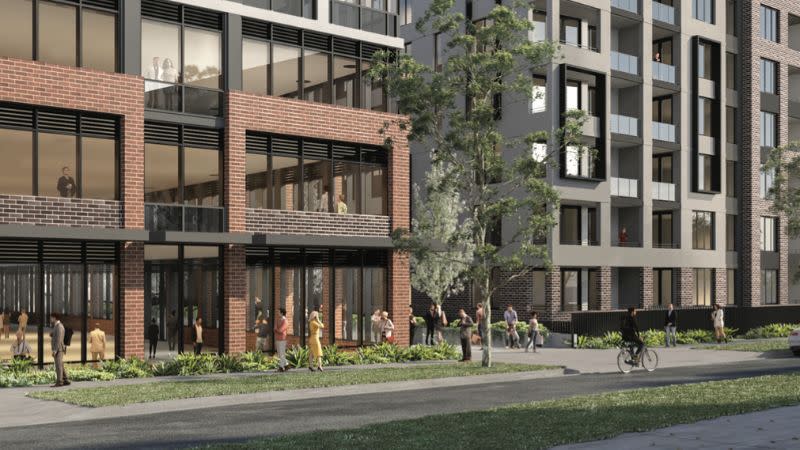Landmark Plots South Sydney Apartments, Medical Centre

Private Sydney developer Landmark Group has filed plans for residential apartments and a medical facility across three buildings in Sydney’s Sutherland Shire.
Two eight-storey towers would house 242 apartments while a third, five-storey building would be given over to the medical facility under the proposal.
The development is planned to be built across 16 blocks totalling just less than a hectare at 6-20 Hinkler Avenue and 319-333 Taren Point Road at Caringbah, about 23km south of downtown Sydney.
Online documents show Landmark paid $32.25 million for the 16 lots in February 2021.
More than a dozen suburban houses will be demolished to make way for the development, which sits within the Caringbah Medical Precinct, where planning controls give building height and floor space relief for projects that include medical suites on the lower floors of mixed-use developments.
“The intention is for the medical cluster to provide facilities to meet the health needs of shire residents and provide specialist medical services to the region while also providing more opportunities for residents to find local employment,” Aaron Sutherland of Sutherland and Associates Planning wrote in documents before the council.
A later development application will determine exactly what medical facilities will be across about 4720sq m in the third building.

The bulk of the accommodation—142 apartments—will be of two bedrooms. Another 81 will be single-bedroom and the remaining 19 of three bedrooms.
The developers want half the apartments to be affordable housing.
“The proposed affordable housing will achieve positive social benefits including providing opportunities for downsizing for older residents, while remaining in the community; provision of housing for people with a disability; contribution to the diversity of housing stock in an area; and ensuring diversity of the community and population,” Sutherland wrote.
Generally, the NSW government defines affordable housing if it costs less than 30 per cent of gross household income, and it is often developed with some assistance from the state or federal governments, including through planning incentives.
There will be parking for 457 vehicles in two basement levels.
A central open space between the two residential buildings will provide about 2839sq m of communal open space.
The development has estimated construction costs of about $78 million.















