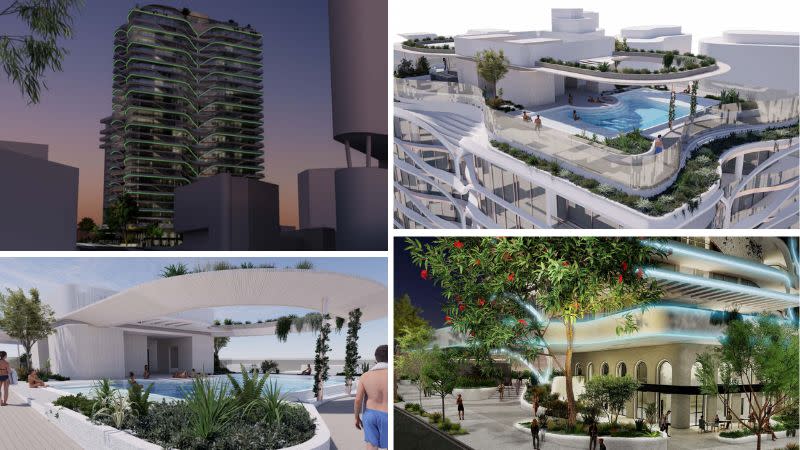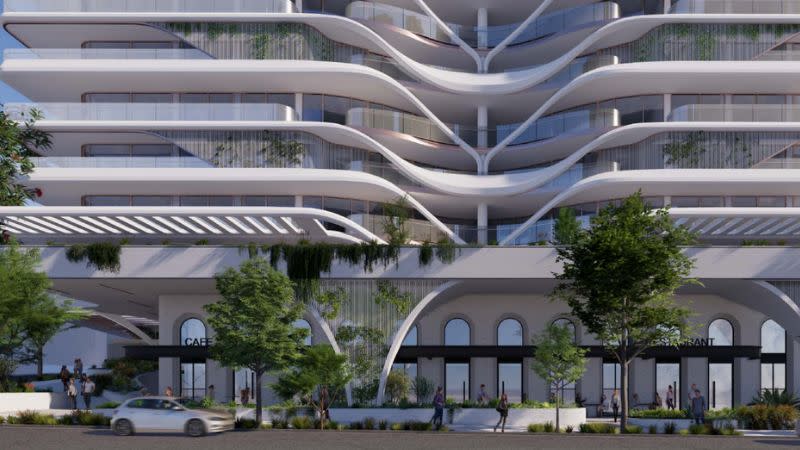
Tower plans have been filed to create an illuminated mixed-use landmark on a large high-profile site spanning an entire block in Brisbane’s inner-city Fortitude Valley.
The proposal comprises a 28-storey development with 164 apartments, a rooftop recreational area and 415sq m of ground floor retail space.
Earmarked for a 2270sq m site at 286 St Pauls Terrace, it has been lodged by a Brisbane-based entity led by Tony Jung Ho Jo and linked to Centennial Investments.
According to property records, the site—previously owned by the Royal Automobile Club of Queensland—changed hands for $9.35 million in December, 2020.
If approved, the proposed tower would replace a three-storey office building and associated car parking area.
Under the plans, a mix of 14 one, 48 two, 62 three and 40 four-bedroom apartments across 26 floors would sit above two podium and three basement levels.
As well, the proposal includes 1152sq m of communal space at the upper ground level and rooftop, including a gym, dining areas, barbecue area, pool, seating and landscaping.
The scheme with a curved built form has been designed by McFarland Architects and would also feature illumination “that showcases the building’s architecture and enlivens the streets”.

“The tower design is…proposed to include lighting, which will contribute to the skyline at night and form part of Brisbane’s ‘City of Lights’ strategy…which contributes to a vibrant night-time economy,” a planning report said.
It said the scale, form and design of the development had been “carefully crafted to…deliver an engaging and interesting public realm offering, extensive landscaping and an attractive podium and tower design”.
Arched forms frame the podium and a landscape awning “creates a strong distinction between the podium and tower”.
With frontages to Warry and Kennigo streets as well as St Pauls Terrace, the proposal incorporates 490sq m of publicly accessible open space.
“The built form, design and land uses represent a high quality subtropical design that is befitting of the site’s location and will create a landmark outcome at a key connection and intersection between Fortitude Valley and Spring Hill,” the report said.
Basement parking would be provided for 157 cars and 205 bikes.
