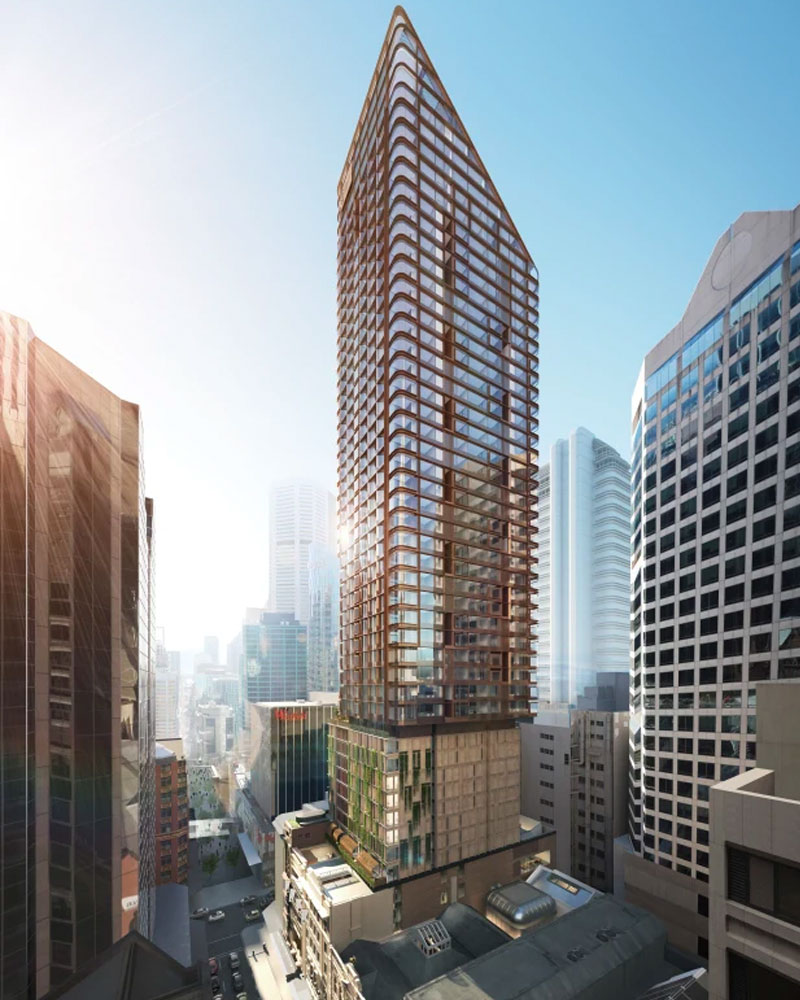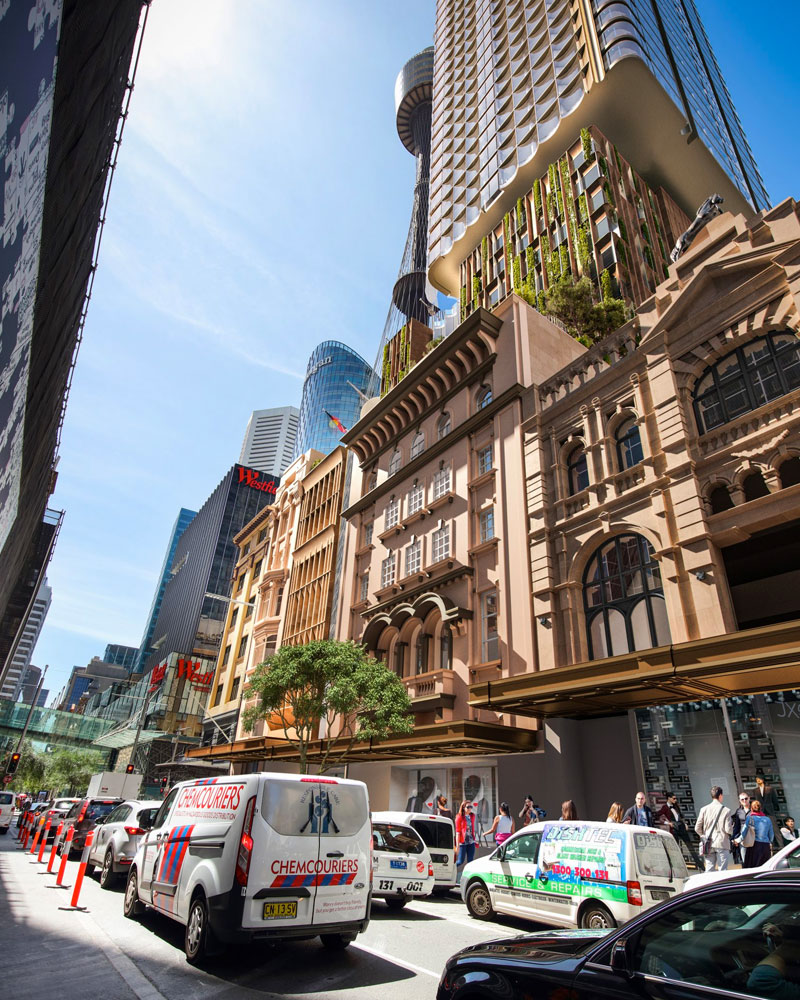ICD Lodges Plans for $760m City Tatts Club Skyscraper
Long-awaited plans to redevelop Sydney’s City Tattersalls Club on Pitt Street have been lodged, complete with a 50-storey hotel and apartment tower.
The $760-million development, at 198 Pitt Street, will include the redevelopment of the club’s quarters with a 101-room hotel and 241 apartment tower set to rise above.
The skyscraper’s podium will feature new ground floor retail, an upgraded lower bar and grill, new restaurants, a commercial fitness centre and event spaces.
The project is being overseen by a consortium led by Singapore-based First Sponsor Group and Melbourne-based developer ICD Property, which is best known as the developer of Melbourne’s 63-storey residential tower EQ.
The tower has been designed by BVN who were appointed to the project after winning an international design competition midway through last year.
It marks the club's third attempt in five years to redevelop the historic site.
A proposal put forward three years ago was knocked back by the NSW Land and Environment Court on the basis the airspace development on top of the art deco building would have a negative heritage impact.
Plans, designed by FJMT, were resubmitted in late-2018 addressing heritage conservation elements.

Following the decision, the club and Michael Mai’s ICD Property enlisted Singapore’s First Sponsor Group as development partner, bringing with it construction finance.
ICD Property managing director Matt Khoo said the project team had overcome the unusual work conditions the disruption of Covid-19 had brought as they worked to complete what would be the developer’s first project in Sydney.
“Where we would previously have the entire project team spend hours together in hands-on workshops, our whole design team has been innovating its approach and remaining agile through working behind a screen,” Khoo said.
“Despite these tough conditions the team has delivered a design that is respectful of the site’s heritage components, the existing club, and its members; while also producing a beautiful addition to the Sydney skyline.”
Below the residential apartments, hotel conglomerate IHG has recently signed on to operate the upscale hotel which will comprise about 101 rooms and its own collection of amenities for guests, with its boutique Hotel Indigo brand.

Interested in understanding the outlook for Australia’s hotel sector? Join us for a vSummit 25 March 2021. Click here to secure your ticket.
IHG Australasia vice president Abhijay Sandilya said the Indigo brand would embrace the club’s 125-year history with the NSW racing industry while offering the trappings of a high-quality hotel.
The Hotel Indigo brand currently operates 126 hotels globally and has another 99 in the pipeline.
In Australasia, the first Hotel Indigo has opened in Adelaide and further hotels are planned for Melbourne and New Zealand.
IHG currently has 56 hotels operating in Australia under its brands InterContinental, Crowne Plaza, Holiday Inn, and voco, with another 34 properties in the pipeline.

City Tatts group chief executive Marcelo Veloz said the tower would be separated into three distinct sections—club facilities, hotel and apartments—with each reflected in the building design and within its heritage facades.
“The significance of this redevelopment to our members and a CBD that is very much in need of reactivating is indescribable,” Veloz said.
“This long-awaited redevelopment will allow us to safeguard our next 125 years by upgrading the existing structures and expanding the facilities we have on offer to create even more benefit to our members and the wider community.”
Construction of the Pitt Street project is currently scheduled to begin in 2022 with the demolition of the building at 196 Pitt Street, and alterations and additions to the heritage buildings at 194 and 198-204 Pitt Street.
The development will sit atop of five basement levels which will be excavated in order to service vehicle access to Pitt Street.
ICD said it expected the project to be completed in 2026 if approval for its application is granted by the end of 2021.
















