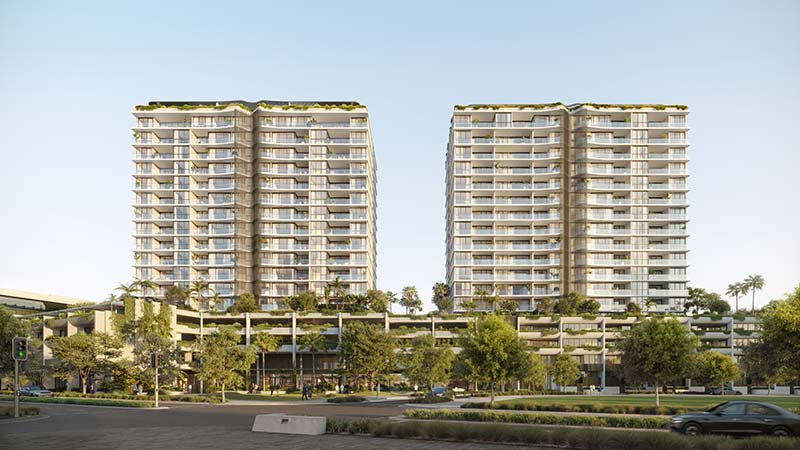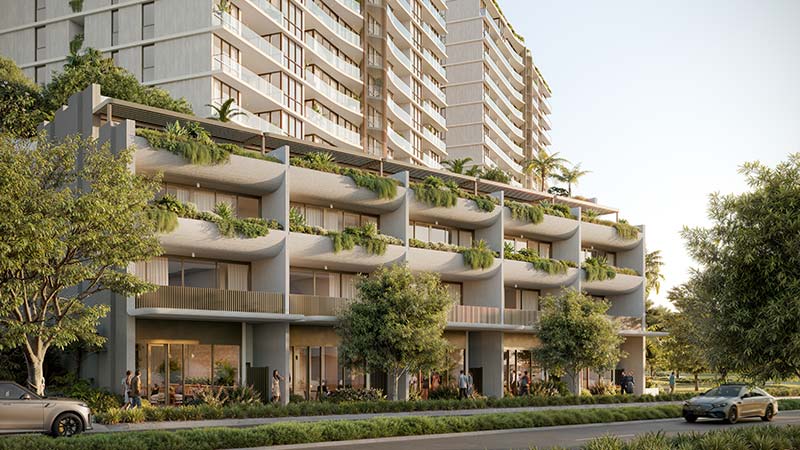How Plus Studio Helps Developers Hit New Heights

Plus Architecture has recently rebranded to Plus Studio, a move director Danny Juric said was “more than a cosmetic change”.
Its freshly minted brand philosophy, “where creativity meets precision” captures what has always been at their core.
“We draw beautiful things that work, now our brand truly reflects this,” Juric said.
“Our philosophy highlights how we partner with developers and the wider industry to approach commercial projects—moving beyond traditional architectural services toward comprehensive solutions that balance creative vision with buildable reality.”
This approach sees the practice treat planning requirements not as obstacles but as opportunities to create value for both developers and communities.
“Council is not the enemy,” Juric says. “Our clients are able to trust us as designers, and our strong relationship with councils to deliver positive results.”
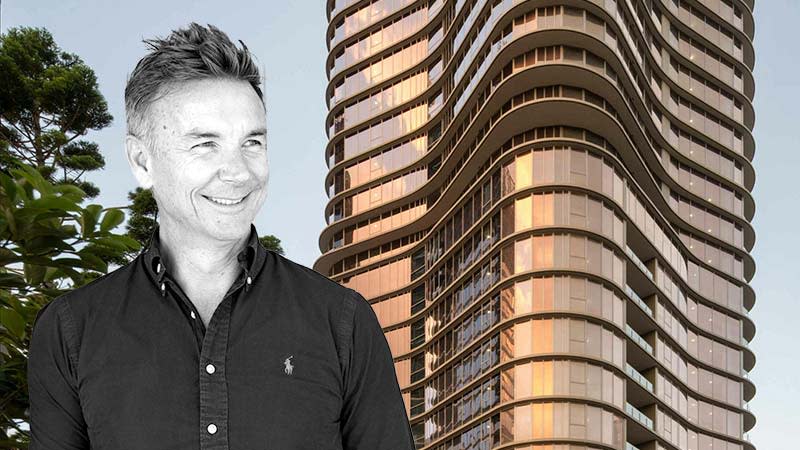
Track record on the Gold Coast
Plus Studio has secured 50 per cent height bonuses on multiple projects on the Gold Coast. Height bonuses require demonstrating “exemplary urban outcome and community benefit with architectural design excellence”—criteria Plus Studio consistently meets.
The practice’s project Saltwater at Palm Beach is a case in point. When the development stalled under its original architect, the City of Gold Coast recommended Plus Studio take over.
The client worked with Plus Studio and the previously stalled project quickly secured approval.
Juric said that the practice’s strategic approach to design resulted in the delivery of architectural elements that satisfied both the council’s planning requirements and their client’s commercial objectives.
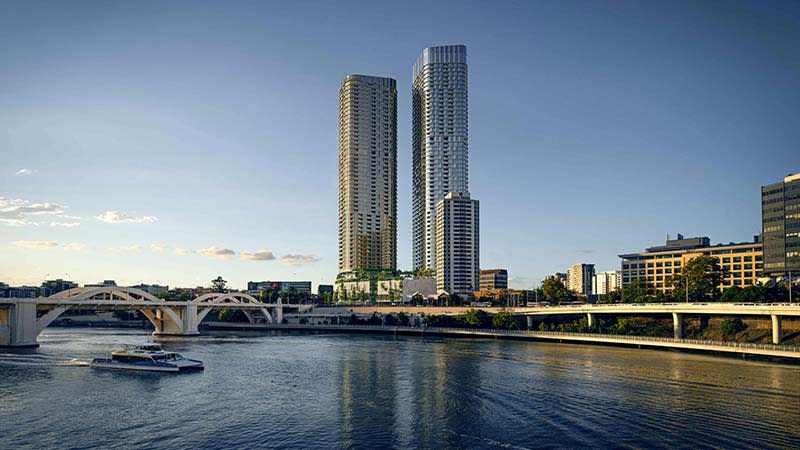
Marella by Mosaic in Mermaid Beach (pictured at top) provides another example. The project faced council resistance because the design encroached setbacks, exceeding typical allowable building envelopes.
Rather than reducing the building size and losing valuable floor area, the discussion was reframed around architectural merit.
Juric explained the technical approach: precisely spaced facetted panels would capture and reflect sunlight differently throughout the day, creating visual interest that would benefit the streetscape.
“We decreased the spacing of the window panels around corners so they’re tighter than the flat parts because around the corner, we could pick up more facets around that curve and increase the light reflecting so it looked like a diamond,” he said.
The outcome delivered greater yield for the Mosaic Property Group through increased floor area, faster sales through distinctive architecture, and satisfied council requirements for urban design quality.
From planning to sales
Plus Studio’s approach extends beyond planning approvals into the sales experience itself.
During one scheduled one-hour sales meeting for Lagoon by Drew Group that turned into a three-and-a-half-hour design session when Juric, while listening to a potential buyer discuss his lifestyle, started sketching a new penthouse layout on the spot.
“The entire time I was drawing, and he was telling me his story,” Juric said. “He basically told me what he wanted, and I designed the entire apartment around him.”
Four days later, the Norwegian software entrepreneur signed for more than $32,000 per square metre—the highest price recorded on the Gold Coast at the time.
“Rather than simply designing an apartment, we design the lifestyle that the environment will support,” Juric said.
Major appointments
The practice’s approach has attracted major developers capitalising on Queensland’s unprecedented population growth and the $8.1 billion Olympic infrastructure boom.
Walker Corporation recently appointed Plus Studio for a prominent site within Maroochydore’s 14,000-home SOL development (pictured above), right near one of the 2032 Olympic aquatic venues.
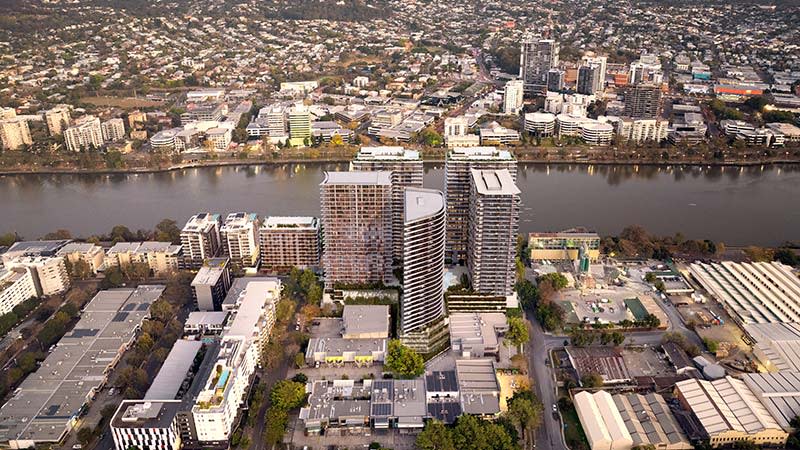
ICD Property has selected the practice for its Queensland debut—a $2 billion, six-tower riverfront masterplan at Brisbane’s West End.
The Riverside Lane project is slated to deliver more than 1100 apartments and townhouse-style units.
Plus Studio continues to leverage its design expertise and trusted relationships with councils to deliver accelerated approvals, maximise yield, and achieve premium pricing for its developer clients operating in competitive markets.
The Urban Developer is proud to partner with Plus Studio to deliver this article to you. In doing so, we can continue to publish our daily news, information, insights and opinion to you, our valued readers.
