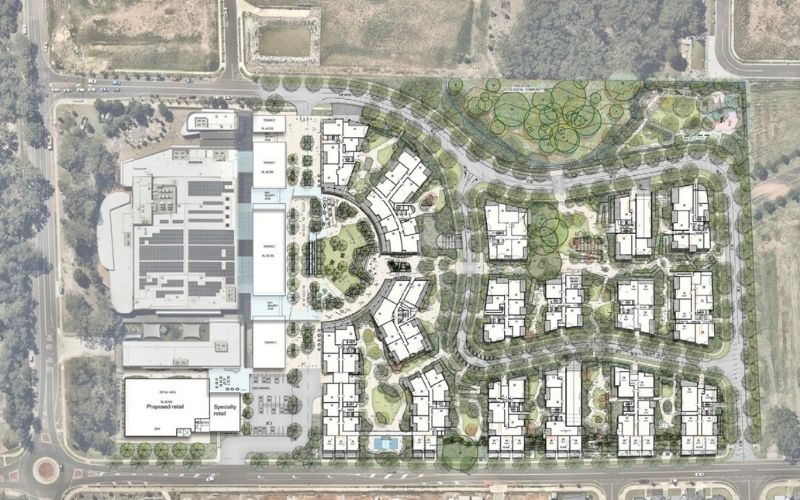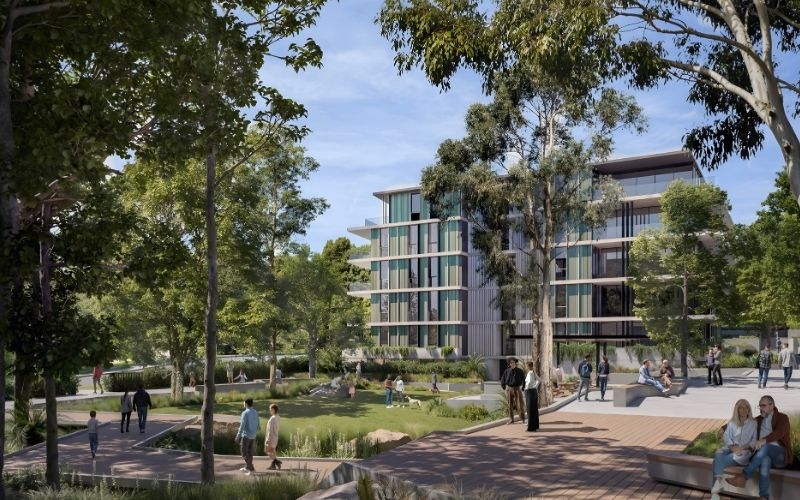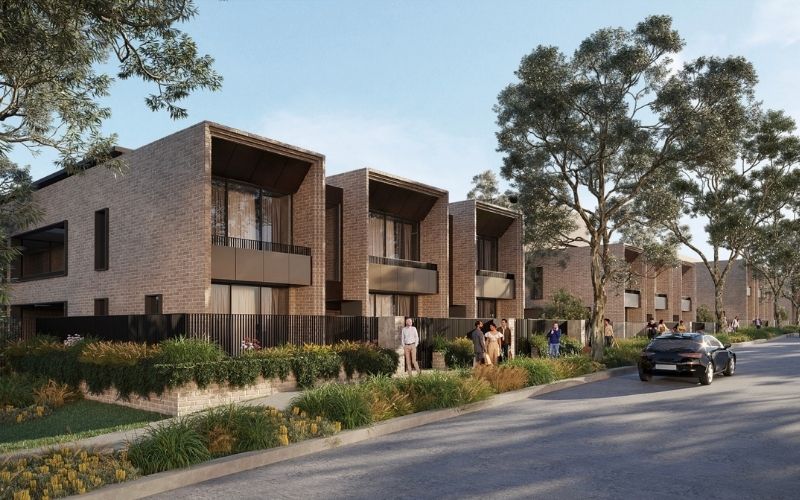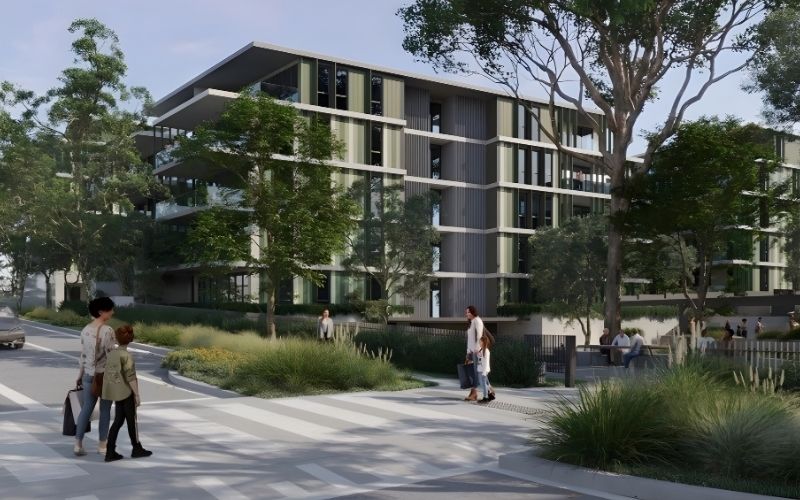Holdmark Plots $341m Precinct for Sydney Drive-In

A former drive-in cinema site in Sydney’s west has returned to planning focus as Holdmark advances a revised $341-million mixed-use precinct of 482 homes.
The 8.1ha parcel at 68-80 O’Connell Street is about 50km west of the CBD, between Western Sydney University’s Kingswood campus and the Nepean Hospital health precinct.
GroupGSA has designed 17 midrise buildings with apartments and shoptop housing supported by new streets, open space, a community park and neighbourhood retail.
The masterplan has been reworked since an earlier 2023 scheme, reducing building numbers and yield, introducing 15 per cent affordable housing and adjusting height and massing to address previous planning feedback and protect a mapped ecological area on the site’s north-eastern edge.
Caddens Estate Pty Ltd, part of Holdmark Property Group, filed the state significant application now on exhibition.
Once home to the Kingswood Drive-In, the land was later consolidated as Holdmark delivered the neighbouring Caddens Corner shopping centre.
It now is within the Werrington Enterprise Living and Learning (WELL) corridor, a health and education spine shaped by the university and hospital.
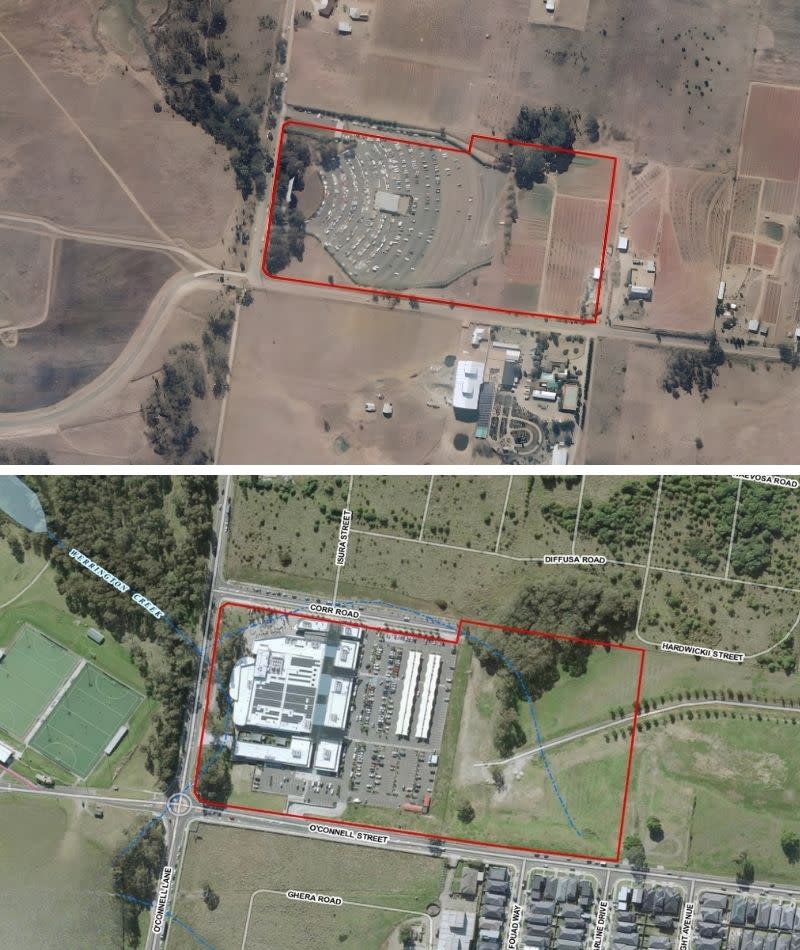
“The site has been progressively rezoned and developed to support the growth of the Kingswood health and education precinct,” planning documents said.
“The proposed development forms the next stage of the broader Caddens masterplanned area adjoining the Caddens Corner local centre.”
Zoning splits across the site—Local Centre controls support ground-floor retail with homes above, while High Density Residential allows mid-rise apartments.
Retail and community uses are proposed to cluster at the western edge, stepping to housing nearer the campus and hospital.
Two buildings would reach 25.5m, which is 6m above the 19.5m limit available under the Housing SEPP bonus provisions.
“The proposed exceedance of the height standard is necessary to achieve the intended built form and housing outcomes on the site,” the documents said.
Built form has been pulled back from the north-eastern corner to retain a mapped Threatened Ecological Community, redistributing height towards the centre of the site.
“The height variation arises directly from design changes made to remove built form from the north-eastern corner of the site in order to conserve the adjoining Threatened Ecological Community,” the planning statement said.
A public plaza, pedestrian links to Caddens Corner, communal open spaces and basement parking form part of the plan, with new internal streets to be dedicated to Penrith City Council.
Caddens and Kingswood continue to draw investment on the back of the $1-billion Nepean Hospital redevelopment and Western Sydney University’s expanding Kingswood campus.
The Penrith LGA remains one of NSW’s highest-growth regions under state housing targets, with infrastructure upgrades linked to Western Sydney Airport adding longer-term population and employment pressure.
The application is on exhibition until November 17.

