HBO's New Workspace Has Architectural Design To Take Them Into The Digital Frontier
Known for it's television programs like Game of Thrones or Last Week Tonight with John Oliver, HBO is a media provider that has made no secret of its ambition to tackle the digital world and utilise the best of architectural design.
In 2016, HBO decided that in order to achieve their objectives of 'reengineering entertainment', they would need to find a high-performance workspace with an architectural design that would support their goals.
HBO already have a strong foothold in the digital sphere, driven by a passion for content and technology, developing new digital and interactive experiences while already responsible for such products as HBO GO and HBO NOW.
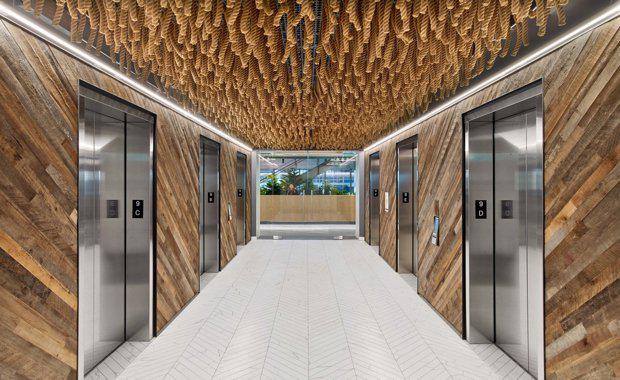
The company decided to move to Seattle to "manage dramatic expansion", and eventually signed a lease for the top three floors of a new mid-rise building known as Hill7.
Hill7 was created by Rapt Studio, who in order to achieve this property design unpacked the heart, soul, and internal workings of HBO Digital Products, helping to identify their unique characteristics, their agile work process, potential optimisation strategies, as well as the special Pacific Northwest flavour of the staff that work there.
The result of this discovery process is a workspace that is highly responsive to and supportive of the teams, workflow, and culture that make up HBO Digital Products.
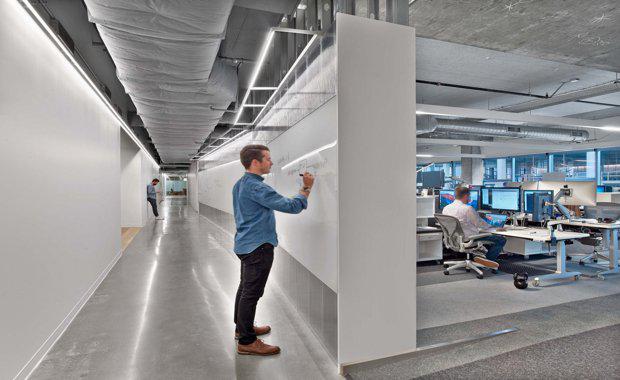
Due to the nature of their work, HBO needed flexibility and adaptability of the space above everything else. The space needed to support and inspire the agile process of the teams while allowing for constant change and reconfiguration of the teams’ size and mission.
"A raised flooring system and mobile desking allow employees to effortlessly reconfigure their work areas depending on the tasks at hand," the studio said.
"Writable wall surfaces and small touchdown areas provide space for the teams’ daily stand ups. Display walls break up the long, linear corridors and afford spaces for people to gather and discuss projects.

"In addition to the dedicated team spaces, each floor has a few unique amenities to encourage employees to use the prominent central stair and frequent other floors, fueling impromptu meetings and discussions with those outside of their immediate team. The ninth floor features the main reception and looks out over Seattle. Filling out the rest of the floor is a demonstration lab to display and test HBO’s digital content on a myriad of devices, a lounge area for showcasing new product launches to press, and a screening room to fully immerse oneself in HBO content. Traveling up the stair to the tenth floor, one arrives at a coffee bar with lounge seating adjacent to library space, which provides a more contemplative and detached work environment."
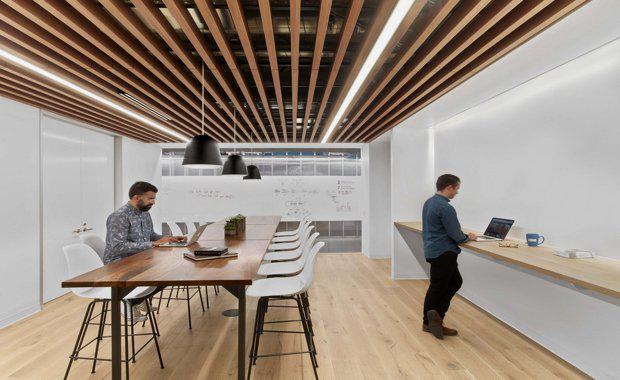
There is also a design studio on this level which uses mobile tables, project carts, and a workshop atmosphere to facilitate investigation, exploration, and ideation. At the top of the stair on the eleventh floor, there is a large break room and pantry with a variety of seating options to encourage a culture of community and togetherness. The space doubles as an all-hands gathering area and has an adjacent game room complete with classic arcade machines.
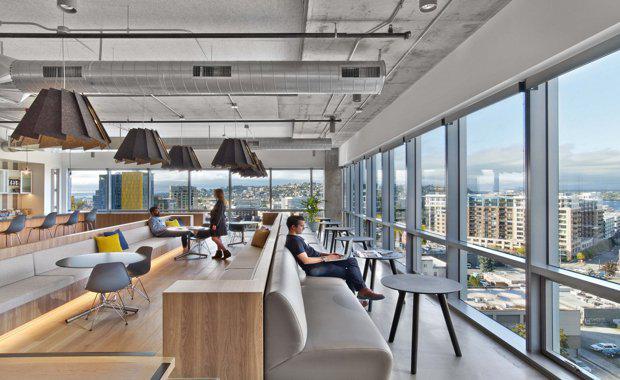
The designers said it was important for the project to feel unique to Seattle and celebrate the local culture. The aesthetic and material palette was inspired by the Pacific Northwest’s manufacturing and maritime history married to the high tech, high touch aspect of the HBO offering. Rope ceilings, exposed wood, and raw steel, as well as furnishings more geared toward a hospitality setting, are used throughout the space to bring a distinct sense of place without the use of cliché.
Unfortunately, Rapt is not an Australian design firm, because their portfolio is an extensive collection of impressive work which predominantly focusses on modern workspaces
Some more architectural design from Rapt

Dropbox's 300,000-square-foot office was designed with deliberate visual cues to support collaboration among the company’s many teams. It includes a library inspired by 1970s Italian theatre with rounded corners and plush carpeting, a purposeful 'Deep Focus room' which is a darker 'espresso'-like room designed to bring work front and centre, and the casual Karaoke Bar which draws from Dropbox’s startup days and emanates the feeling of a gathering space in the spirit of your mum's basement, where friends can blow off steam after a long week.
Google Office – Orange County
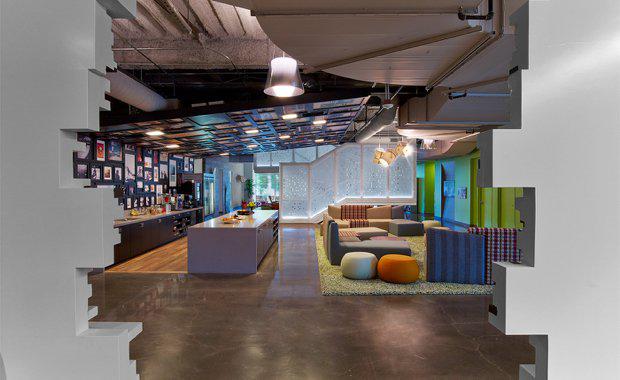
Google's modern office in Orange County comprises of 91,000 square feet split up between four levels, connected by a steel and perforated acrylic staircase that serves at the centerpiece of the entire building.
Also Read: Google Submits Latest Version Of New California HQ
To cater to the competitive spirit of this particular staff, the stair is wired with sensors and LED lighting to display metrics around usage and distance climbed. The design team collaborated with Googlers to develop a tracking system and interface for broadcasting these metrics on monitors in lounges and other public areas. The space is filled with architectural design that nods to the local culture with everything from beach cruisers in the lobby to a lifeguard tower on the roof deck.
Images courtesy Eric Laignel.














