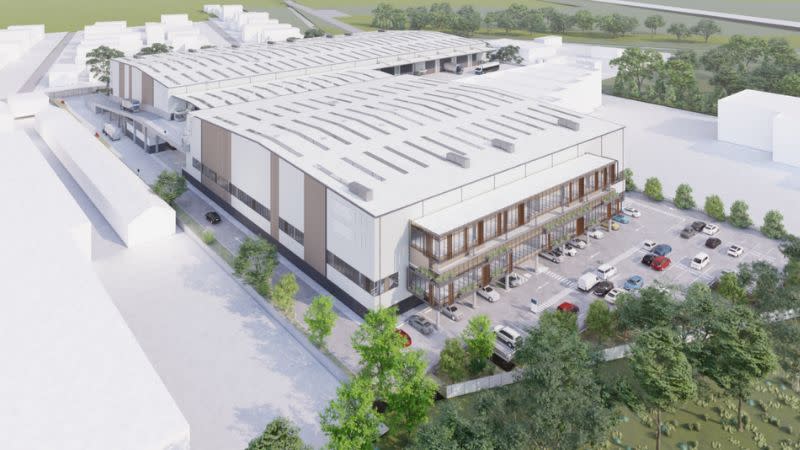Hale Plans ‘Office Facade’ on Punchbowl Warehouse

Office on the outside, industrial on the inside—plans for a state significant development have been filed by Hale Capital for Sydney’s west.
SBA Architects were behind the warehouse design for the project slated for a 3.45ha block at 45-57 Moxon Road, Punchbowl.
The two-level, two warehouse design would have 12 tenancies across the 25,565sq m warehouse floor with 3744sq m of office space alongside prayer rooms and bathrooms.
The project has a capital investment value of $82 million.
The plans now on exhibition show parking for 178 cars, 20 motorbikes and 20 bicycles.
“The office façade elements work as a soft transition between the streetscape and the warehouse blocks,” the design report said.
“The warehouse does not hide away but is treated with a pattern that is choreographed with horizontal strips of glazing.
“This fenestration provides natural light to the ground warehouse spaces as well as breaks up the large walls.”

The Punchbowl project follows Hale developing a multi-level warehouse at Matraville near Port Botany for owner LaSalle Investment Management.
Vaughan Constructions is the builder for the industrial asset with 20,000sq m of ground floor area at 42-52 Raymond Avenue that has been leased KFC Roofing through Colliers.
















