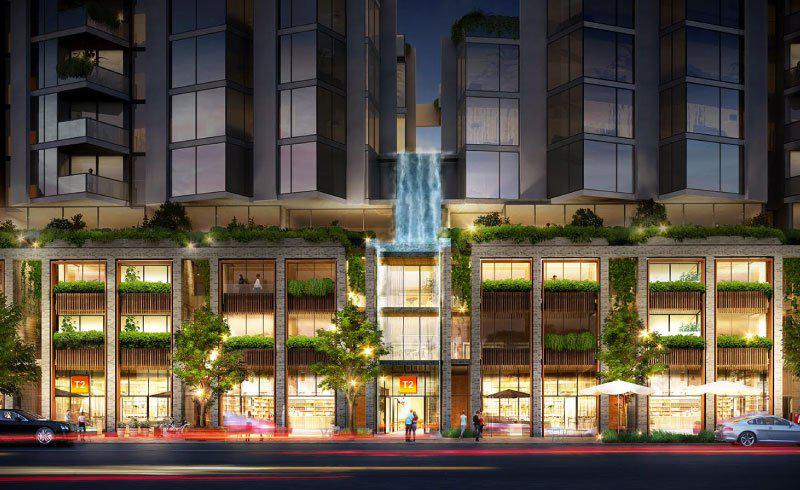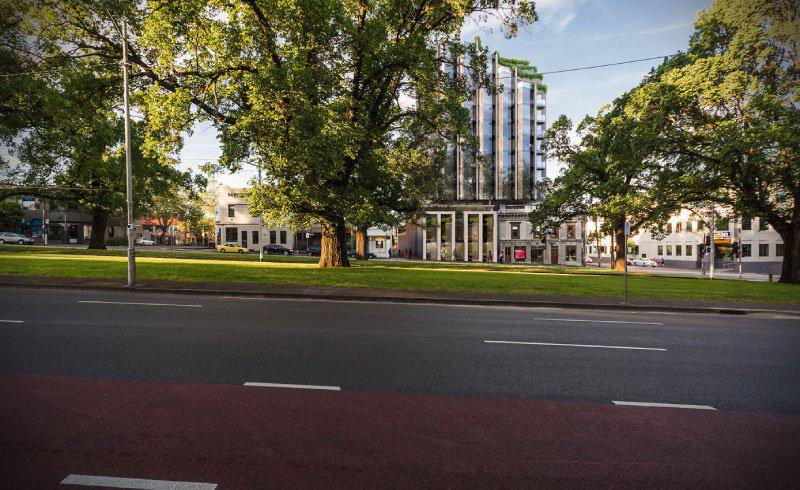Gurner unveils refreshed plans for $350m Collingwood development following council consultation
TUD+ MEMBER CONTENTFollowing ongoing dialogue with the City of Yarra, property developer GURNER has unveiled refreshed plans for its latest development in Melbourne’s Collingwood.
Designed by Koichi Takada architects, the scheme – located on a 5,100 sq m site that stretches almost 200m along Wellington Street from Victoria Parade in Collingwood – occupies an entire neighbourhood block in one of the City of Yarra’s most substantial urban regeneration precincts.
Since acquiring the site mid-last year, GURNER has worked closely with council officers over the past eight months to resolve significant elements of the design.
The site, which represents one of the largest undeveloped parcels of land within the area, has an end project value of $350 million on completion.
The design, which was first submitted to Council back in October 2016, encompasses 383 dwellings spread over a mix of one, two, three and four bedroom apartments and townhouses, along with over 1,700 sq m of flexible commercial space, a restaurant tenancy housed within the existing former John Franklin Hotel heritage façade and a further 1,290 sq m of retail space at ground level.
The lower form of the building has been designed with the intention of connecting the urban context of Collingwood’s industrial past while the upper levels have been inspired by ancient terrace gardens.
“Terracing the landscape [in ancient times] cultivates food and water. Over time the terracing becomes the landscape. In Wellington Street the terracing provides access to light, shelter and open space in an otherwise dense urban environment. The building becomes the landscape.” Koichi Takada Architects said in the proposal.
According to the proposal, water forms the centre of the building’s appearance, surrounded by the landscaped form as the focal point providing outlook and residential amenity. Water naturally sculpts the landscape and in this case the landscaped terrace geometry naturally evolves from the water.
The proposal also includes 279 bicycle parking spaces for residents and employees, and what equates to one car space per apartment.

The area has been earmarked for significant urban regeneration, with CBUS Property recently gaining approval for a 14-level scheme adjacent to the site, and Grocon also recently gaining approval for a 14-level office building – the equivalent of 19-level residential site directly opposite GURNER’s development.
Due to the significance of the site, GURNER founder and director, Tim Gurner said the developer had been liaising closely with council officers and their external urban design experts, addressing a number of initial concerns around massing and height in preliminary meetings, in order to amend the final design scheme to ensure that “everyone could be really proud of what we are creating.”
“We first met with council in August last year before submitting in October 2016 and have been working incredibly closely with them since then to ensure our building is in line with the expectations of the area and respectful to the surroundings.
“Based on their feedback we then made substantial changes to the original design to reduce the massing and height, which will result in a smaller number of apartments to reflect these changes.

‘We are currently in discussions with local neighbours and continue to talk with council officers to ensure we can implement any further changes required to satisfy their needs before submitting our final amended plans in the process.
“The resulting design is one we are really proud of, with a great product mix that will deliver not only much-needed attainable housing options but everything right up to luxury three and four-bedroom offerings and some unique terrace-style homes at the north side of the site.
“We are very keen to continue to work closely with Council and listen to any community comments before finalising our amended scheme for approval.
“We then hope to be in a position to obtain a permit later this year with the aim to be on market mid-2018.
“Collingwood and in particular the Foy and Gibson precinct is one of my favourite areas in Melbourne. The suburb’s industrial past has an amazing New York Meatpackers vibe that I really love and we have had amazing success there over the years and we know this will continue into the future.” Gurner said.













