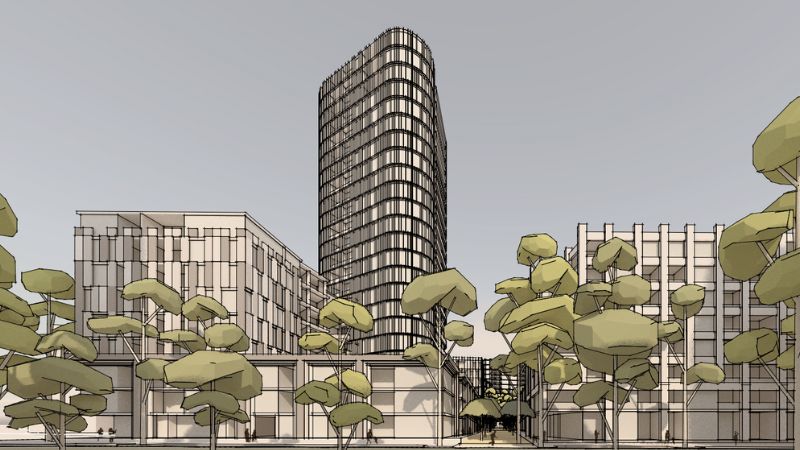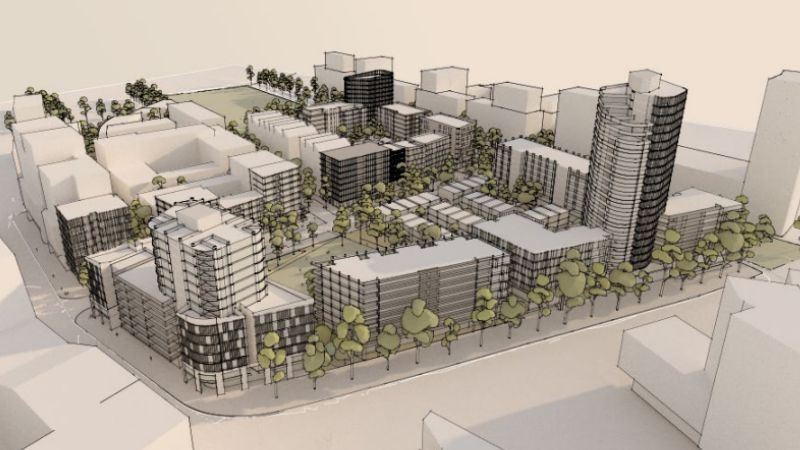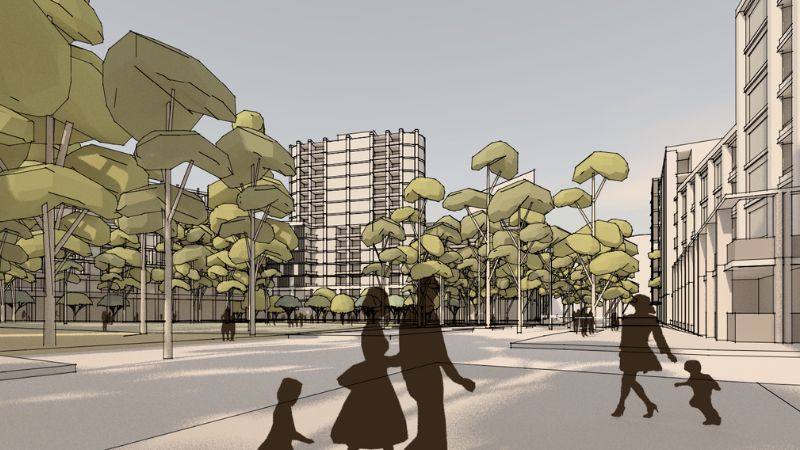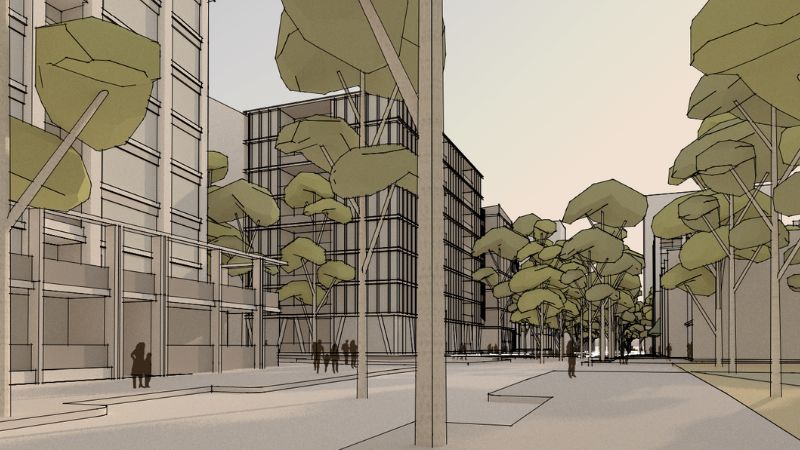Green Light for Meriton’s Zetland Masterplan

Changes to the Sydney Local Environmental Plan are paving the way for a major mixed-use development by Meriton in the Sydney suburb of Zetland.
The approved changes increase the current maximum building height control “to facilitate a greater diversity of residential development types”.
It will allow Meriton to develop “one of the last and largest undeveloped sites” within the Epsom Park neighbourhood, about 4km south of the Sydney CBD.
Meriton submitted a request to amend the planning controls for the Zetland site at 118-130 Epsom Road and 905 South Dowling Road along with concept designs for the huge site.
The planning proposal allows for additional height at some locations, balanced with height reduction in others to introduce different building typologies and greater housing diversity.
Controls on the site ranged from three to 45 metres. The application asked that alternative building heights up to 90 metres be allowed.
Concept designs from Mako Architecture include four medium-density mixed use and residential apartment buildings varying from four to nine storeys, with a core of two 14 to 23 storey towers in the corners of the site.
The early stage proposals suggest that Meriton could achieve a GFA of 89,924sq m with 784 apartments in the development.
These would be a mixture of one to four-bedroom units, and an additional 30 townhouses.
There would also be 1117sq m childcare facilities and 2579sq m of retail.
The site is currently owned by Investment and Loands Pty Ltd, which allowed Meriton to negotiate with the planning authority.
The site is home to car sales and service centres, several of which have been described as “reaching the end of their economic life”.
Meriton has agreed to start work once utilities works have been concluded.
Immediately adjoining the site, Deicorp has been approved for a five-building mixed use development with 555 residential apartments.
Further west, Meriton already has a development under construction for three mixed-use buildings of up to 14 storeys in height.
The current site is part of the Green Square urban renewal project, which is forecast to grow to 32,000 homes and house up to 70,000 people by 2036.
In 2010, the City of Sydney developed planning controls for the Epsom Park neighborhood to facilitate the redevelopment of the area.

















