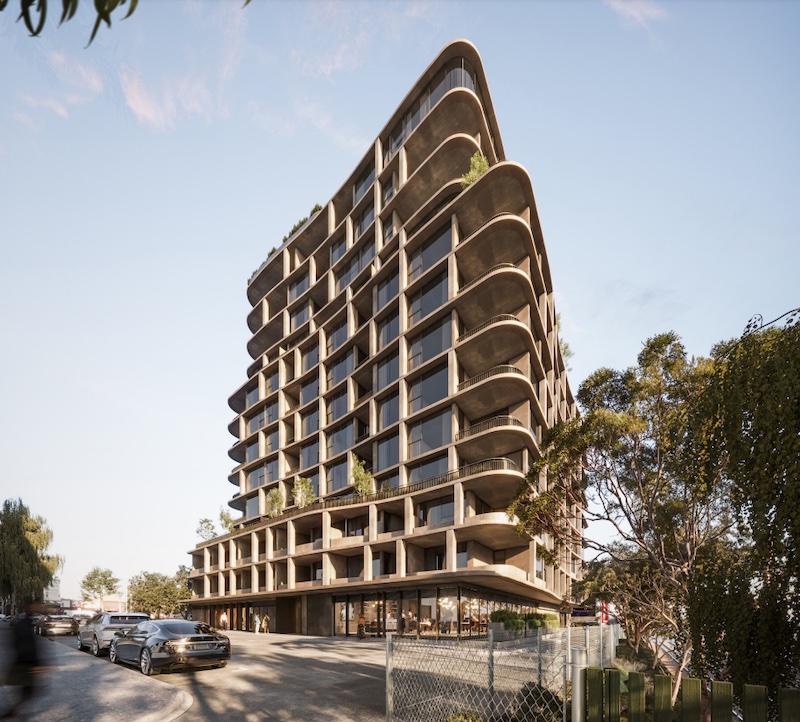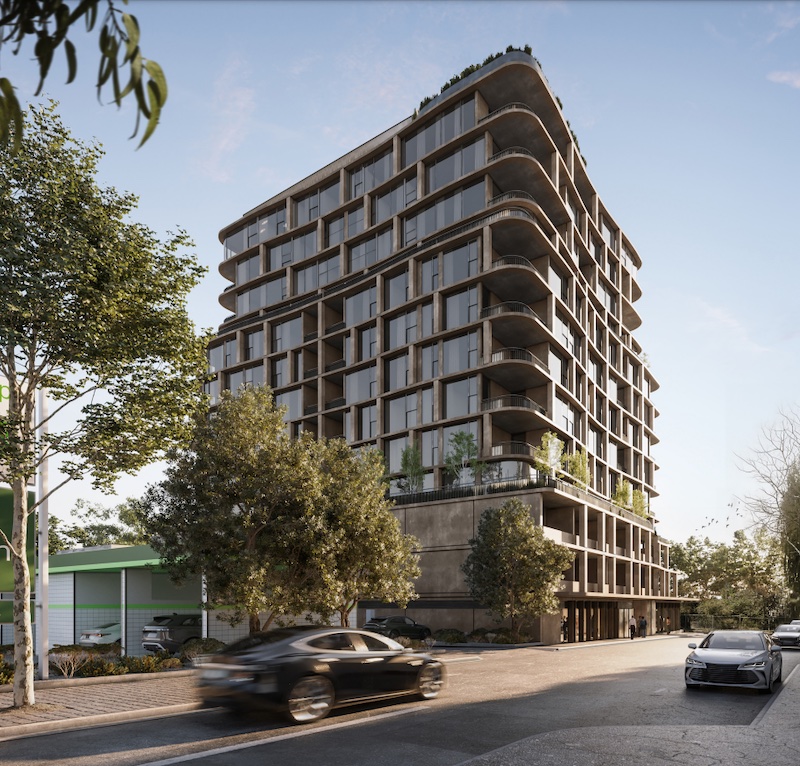Goldfields Reveals Richmond Tower Plans

National property developer Goldfields has unveiled plans for a 12-storey mixed-use building in Melbourne’s inner east.
The plans for the site at 9-15 Brighton Street, Richmond comprise 125 residences, a roof terrace with amenities, ground-floor retail space and a three-level basement.
The plans for the $70-million development are now before the City of Yarra Council, the developer said.
Goldfields general manager, built form Rob Granger said construction was slated for mid-2025 with completion expected by 2027.
Previous owner of the site Little Projects had planned to build a 10-storey office block on the land. However, reduced demand for office space post-pandemic prompted the sale and subsequent purchase in 2021 by Dexus for a reported $35 million.
Dexus reportedly was shopping for a buyer just four months after the acquisition. Now, Goldfields and the funds manager plan to develop the apartment project together.
The site, zoned for mixed-use, is about 4.4km east of the CBD and near popular retail and food precincts at Collingwood, Richmond and South Yarra.
It is also near public transport and cycling routes, as well as lifestyle, recreational and sporting amenities.
The architectural plan application by Cera Stribley said that “Richmond is a vibrant and diverse inner-city suburb, making it a sought-after destination for residents and travellers alike”.
Exterior designs take cues from the surrounding rail lines and industrial landscape.
“Analysing the adjacent train line has been key to shaping the massing for this project,” the statement from Cera Stribley said.
“The design reflects the train’s rhythmic flow through bold architectural gestures and thoughtful material choices.”
Around 40 different unit configurations have been submitted as part of the plans and include eight units with one-bedroom and a single bathroom; 23 one-bedroom ‘flex’ units, 24 units with two-bedrooms and a single bathroom; and 40 two-bedroom, two-bathroom units.
For larger groups, there are 18 units with three bedrooms and two bathrooms, and another six with three bedrooms, three bathrooms.
The development will also include three penthouses on level 12 and access to the landscaped rooftop.
It’s estimated the end-value of the project will be around $150 million.
















