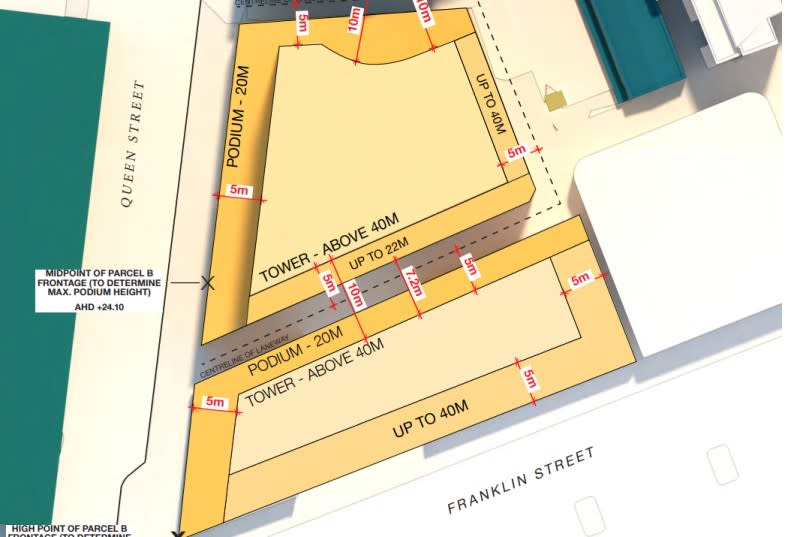Golden Age’s Queen Victoria Market Plans Wins Approval

Golden Age Group’s plans for a 21-storey tower in the Queen Victoria Markets precinct have been approved by the Victorian government.
The “Block B“” site is a corner block at 132-146 Franklin Street and 432-450 Queen Street opposite the Queen Victoria Market car park and just south of Mirvac’s Liv Munro build-to-rent project.
The Block B group of properties was a later addition to the $250-million masterplan for the Queen Victoria Market Precinct redevelopment.
Earlier this year the state government approved development heights of up to 40m for the podium and 50m for a tower in the precinct plan’s second stage at 132-146 Franklin Street.
The approval means Golden Age can now design and submit plans for the tower in the second stage.
In June 2021, both the Block B precinct plan and the development application for the first stage at 432-450 Queen Street were considered concurrently by the City of Melbourne and approved for referral to the minister.
The first stage, at 432-450 Queen Street, has height limits of 67m with a $47-million, 21-storey tower comprising 129 apartments and designed by Bates Smart Architects planned.
The first stage sits on 0.102ha of the parcel. Construction is scheduled to start in the first quarter of 2023.

The 21-storey tower will comprise 29 one- and 100 two-bedroom apartments. Thirteen of the apartments will be affordable housing.
The tower will have end-of-trip facilities, 180 bike spaces, 389sq m of amenities and 8432sq m of retail space—six shops on the ground floor and two on the first floor.
Level five will have 218.4sq m terrace, gym and lounge.
Golden Age managing director Jeff Xu said being granted approval had been a fantastic start to 2022.
“Receiving approval is a reflection of the level of confidence the state government has in us as co-developers of this city,” Xu said.
The Queen Victoria Markets masterplan involves upgrading the market’s historic sheds, creating two new streets, turning the carpark into public open space, creating a new management centre and allowing for mixed-use development projects, including hotels, apartments and offices, to be built nearby.
Mirvac’s $230-million Liv Munro site, north of Block B, will include a 110-key hotel as well as its 490 build-to-rent apartments and a 10-storey community hub.















