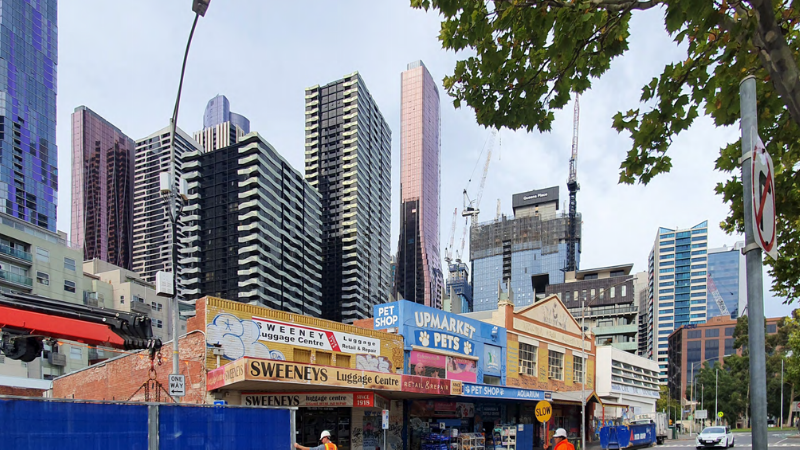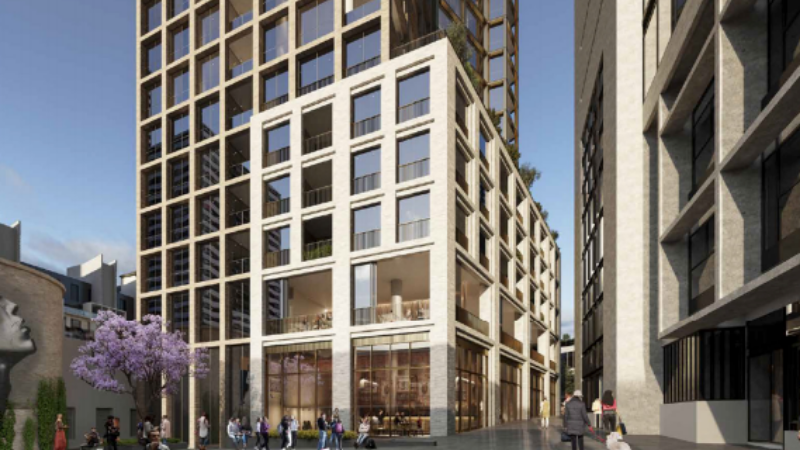Queen Victoria Market Apartment Tower Wins Approval
Plans for a 21-storey tower rising from the shell of a heritage building in the Queen Victoria Markets Precinct have been approved by the City of Melbourne Council.
The Bates Smart architect-designed plans were submitted alongside a broader plan for “Parcel B” in the Queen Victoria Markets Precinct that would allow mixed-use buildings that responded to the demand for residential and commercial floor space, and retail at ground level.
The Parcel B precinct plan was also approved and would allow building heights of up to 40m on the transition site next to the markets.
But the approved development application for the 1016sq m site at 432-450 Queen Street for a 21-storey tower would be 67m high, providing 129 apartments one- and two-bedroom apartments with 10 per cent allocated to affordable housing.
The development had been flagged as urgent, which was why both the precinct plan and development application were considered concurrently, according to a council officer.

According to City of Melbourne documents, the applicant, QVM Development Pty Ltd, would “retain the Queen Street façade and part of the laneway façade of the C-graded building at 432-438 Queen Street, [and] demolish two contributory heritage buildings”.
But the incorporation of the facade into the 21-storey development was not supported by the council’s heritage advisor who described it as “facadism”.
The council officer acknowledged conservation of the facades would add to the heritage of the precinct, but they did not support the development.
A Tract Consultants spokesman said the development would provide $20-million gross value and up to 140 jobs per annum during construction.

The plans for the building include a basement level with 180 bicycle parking spaces, but no car parking spaces.
The ground floor would include six retail tenancies and a lobby, and levels one and two also would provide retail space.
Levels two to four would provide residential apartments, level five is residential amenities, and the remaining levels, from six-20 are apartments, with rooftop plant and building services on level 21.
City of Melbourne deputy lord mayor Nicholas Reece rebuffed claims the development looked like “a spreadsheet in the sky”, saying it was a high-quality development that would add value to the area.
The development application was approved with some amendments, including the retention of more of the heritage facade.
The precinct plan for Parcel B is aimed at ensuring development provided a moderating transition to the future proposed public open space and the future visitor centre at Queen Victoria Markets.














