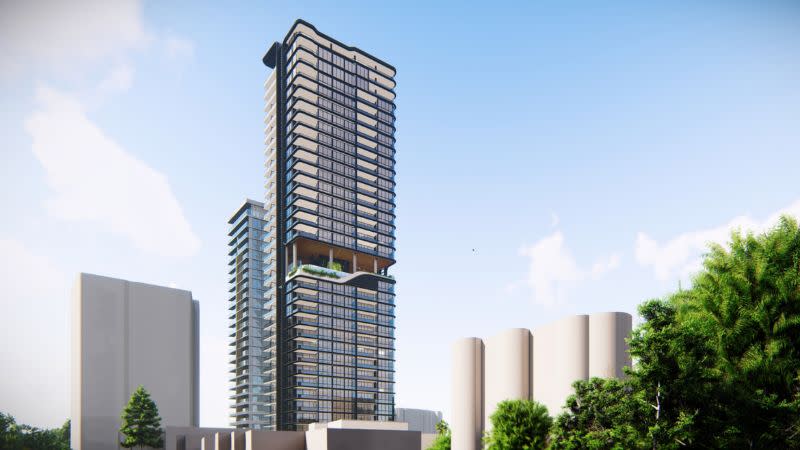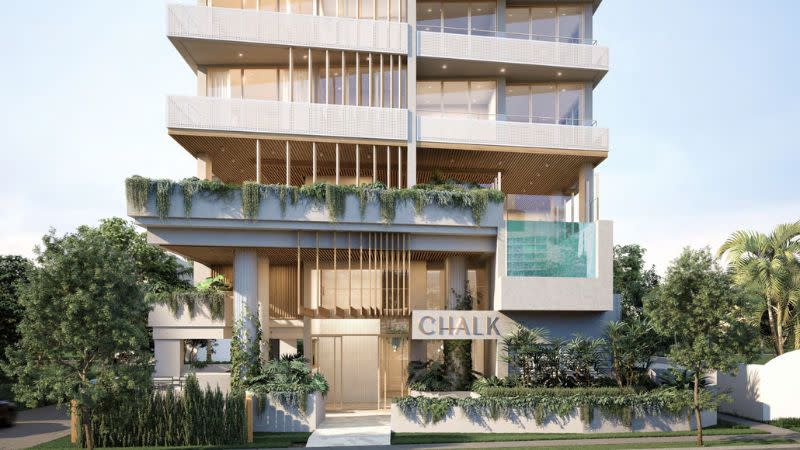Gold Coast Tandem Towers Plot New Heights to Stack Up

Upsized plans have been filed for the second of two neighbouring towers proposed by developer Gallery Group on the Gold Coast “to maintain financial feasibility”.
It is seeking to bump up its approved Surf Parade North tower, increasing it by eight levels from 28 storeys to 36 storeys.
Under the revised proposal, the tower would accommodate an additional 34 units, raising its yield from 93 apartments to 127 apartments.
The application is the latest in a string of changes for the proposed development of a 2071sq m holding across five lots at the southern end of Surfers Paradise, near the Jewel triple towers and beachfront The Langham hotel.
Two years ago, the Gold Coast-based Gallery Group led by Adam Barclay lodged plans for its Chalk tower—a 36-storey proposal comprising 99 apartments over the site.
It was given the green light by the Gold Coast City Council early last year but within a few months it was back before the council, redesigned as a tandem tower development comprising the north tower and a 21-storey south tower with 71 apartments.
Both towers were given the nod by the Gold Coast City Council—the south tower earmarked for a 927sq m site at 203-205 Surf Parade and the north tower for the adjoining 1144sq m site at 207-211 Surf Parade.
Subsequently, however, the developer filed a change application in June to increase the approved height of the south [Chalk] tower by six levels to 27 storeys to house an additional 19 units.
Together with the latest proposed changes to the north tower, the additional “dwelling yield” is aimed at improving the viability of the projects under the current challenging market conditions.

“The increased yield has been identified as a necessary inclusion in order to maintain the financial feasibility of the development in the face of inflated construction costs,” the application said.
Designed primarily for the owner-occupier market, the north tower would provide a mix of two and three-bedroom apartments as well as a four-bedroom, split-level penthouse with private rooftop pool deck.
According to the planning documents, the Surf Parade project is “targeted at a segment of the market that is currently being underserved by new development in the city”.
“The proposed apartment product differs from the typical one per floor and two-per-floor luxury apartment typologies currently being proposed, approved and constructed throughout Surfers Paradise and the city more generally,” the report said.
Communal recreation facilities for residents would span a total of 317sq m across levels 1, 17 and 18—including a pool, spa, sun lounges, barbecue and dining areas, gym and work-from-home space.

An additional level of basement carparking also has been proposed for the north tower to cater for the increase in apartments. It would have 148 carparking spaces for residents across five basement levels.
The scheme has been designed by Brisbane-based MAS Architecture Studio, drawing inspiration “from the movement of water and sand”.
“Surf Parade North’s articulated form evokes a sense of flow and dynamism,” a design statement said.
“In tandem, stepping of the form and increased setbacks respond to the positioning of the south tower, reducing overlooking and developing a complementary relationship between forms,” a design statement said.
“The aim was to create a distinctly recognisable form that integrates into the established character of the area, while complementing its southern neighbour.”















