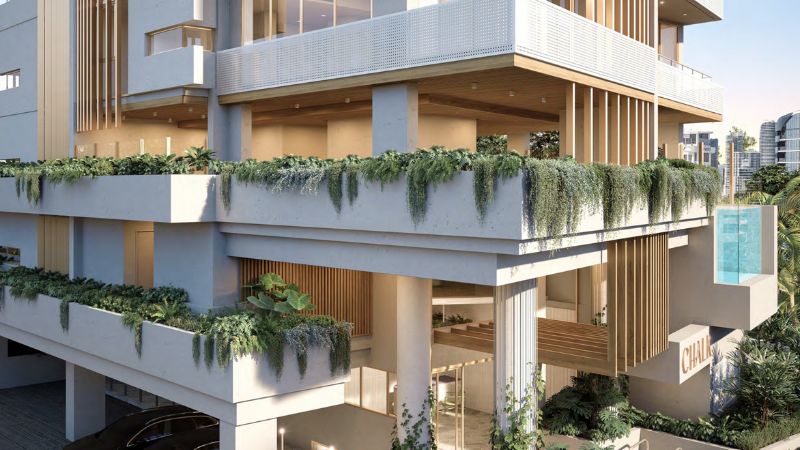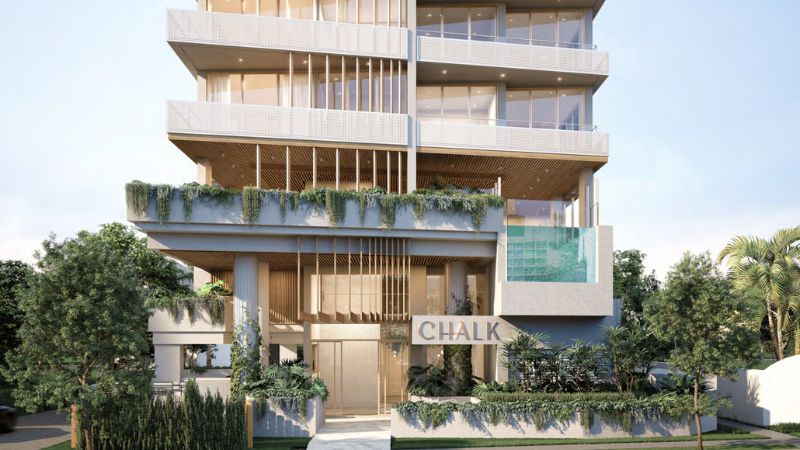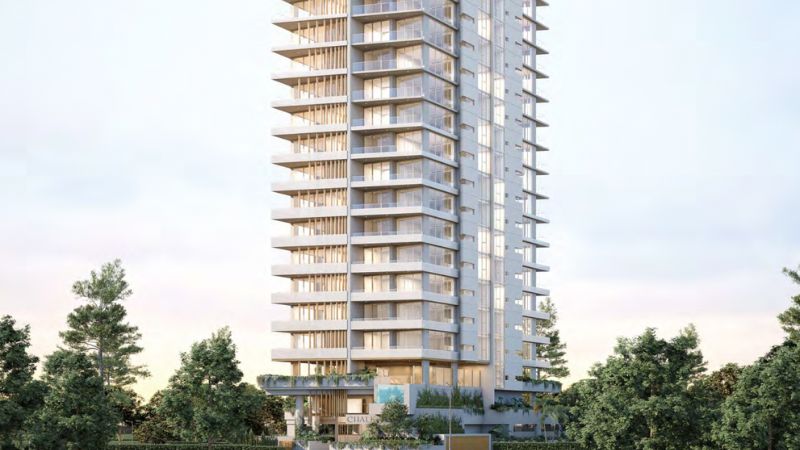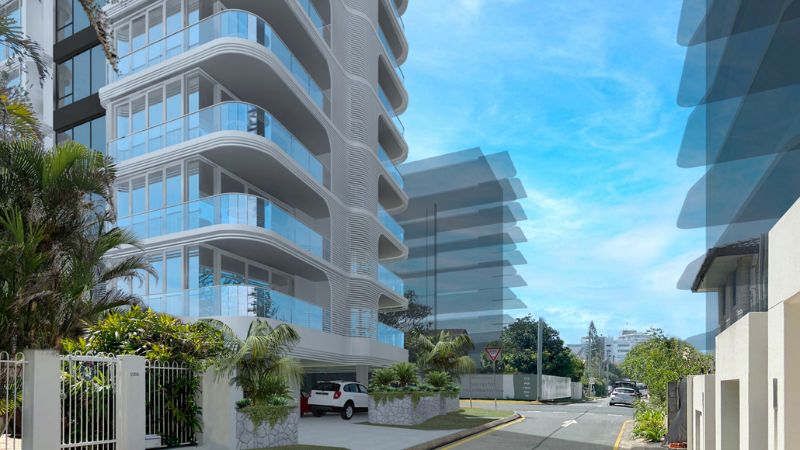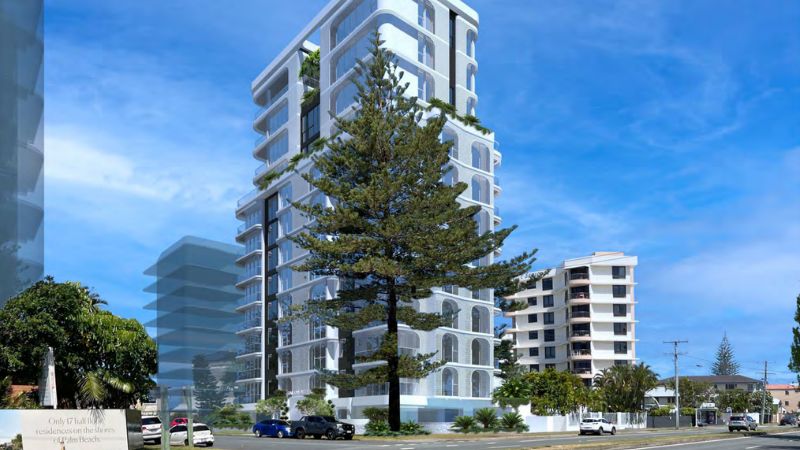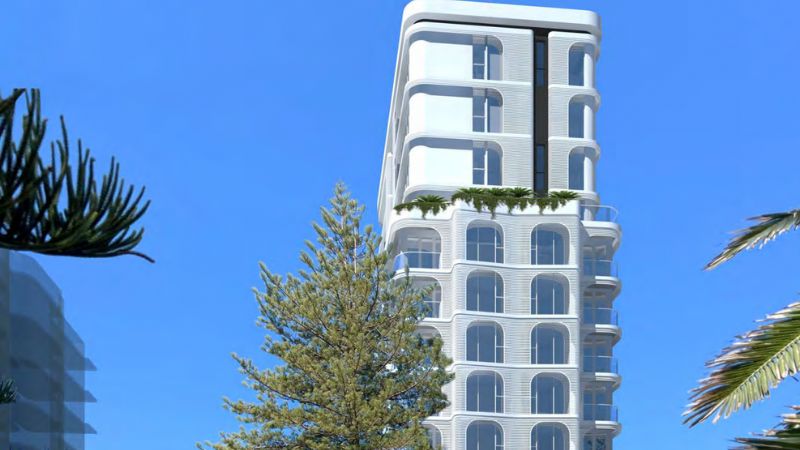Up They Go: Higher Hopes for Gold Coast Towers

A Gold Coast tower proposal with a height level that has been yo-yoing through a string of changes is on the way back up again—and it is not alone.
Sanctuary Cove-based Gallery Group led by Adam Barclay first lodged plans for its Chalk tower two years ago.
The 36-storey proposal comprising 99 apartments was given the green light by the Gold Coast City Council early last year.
But within a few months it was back before the council, redesigned as a dual tower development comprising a 28-storey north tower with 105 apartments and a 21-storey south tower with 71 apartments.
A new change application recently lodged with the council is now seeking to bump up the south tower, increasing it by six levels to 27 storeys with 90 apartments.
Communal recreational areas spanning 274sq m have been relocated across the ground level and levels 2 and 3, and include a swimming pool, lounges, barbecue areas, a gym and sun deck.
An additional level of basement carparking also is proposed with 105 spaces to be provided across five levels.
“This application is seeking to increase the height of the approved development to accommodate extra dwelling yield,” a planning report supporting the application said.
“The increased yield has been identified as a necessary inclusion in order to maintain the financial feasibility of the development in the face of inflated construction costs.”
The two towers are earmarked for a 2071sq m holding across five lots at the southern end of Surfers Paradise, near the Jewel triple towers and beachfront Langham Hotel.
The south tower will occupy a 927sq m site at 203-205 Surf Parade.
Barclay told The Urban Developer he also was currently reviewing plans for the north tower, which is earmarked for the adjoining 1144sq m site at 207-211 Surf Parade.
An online brochure indicated the north tower would comprise 127 apartments with three and four-bedroom “sky homes” on levels 30 to 34.
“Given its strategic location and the proximity to the Langham precinct, we feel that there’s huge demand for apartments with a high level of amenity in that location. So we’re also reviewing the plans for the north tower at the moment.
“But we haven’t finalised that as yet,” Barclay said. “We’re just working through the process on the south tower.”
He said the yo-yoing of yields of approved Gold Coast tower proposals—and hence the rise in the numer of applications seeking amendments—was currently “happening in both directions”.
“There’s some people that are reducing heights or densities and others who are increasing them,” Barclay said.
Meanwhile, revised plans also have been filed seeking to increase the height of an approved Palm Beach tower by almost 14m.
Under the proposed change, the nine-storey (29m) tower—to be known as Saltwater—comprising 23 apartments would become a 13-storey tower (42.8m) with 19 upscaled apartments.
Earmarked for an 817sq m site fronting the Gold Coast Highway, Jefferson Lane and Thirteenth Avenue, the tower proposal is linked to locally based Brent Freeman and designed by Raunik Architects.
It would replace an aged three-storey block with six units on the site at 1199 Gold Coast Highway.
Although the number of apartments is reduced in the revised plans, the upscaling from two and three-bedroom to three and four-bedroom apartments “dictated by market demand” would increase the overall bedroom count from 56 to 60.
Ground-floor communal space also would be increased from 171sq m to 192sq m with a pool, spa, outdoor lounge and barbecue/teppenyaki dining facilities, yoga room and gym. As well, carparking would be boosted slightly from 38 to 42 spaces.
