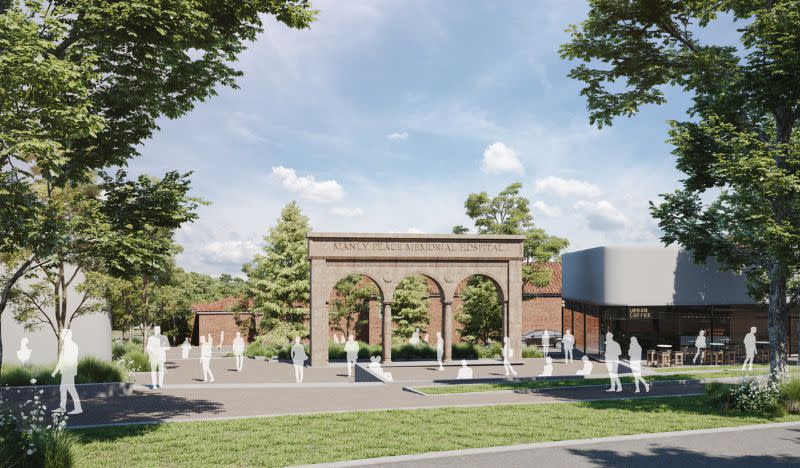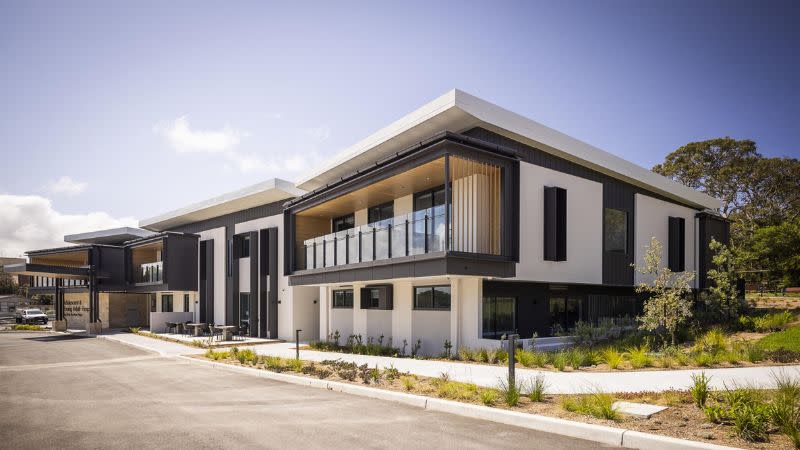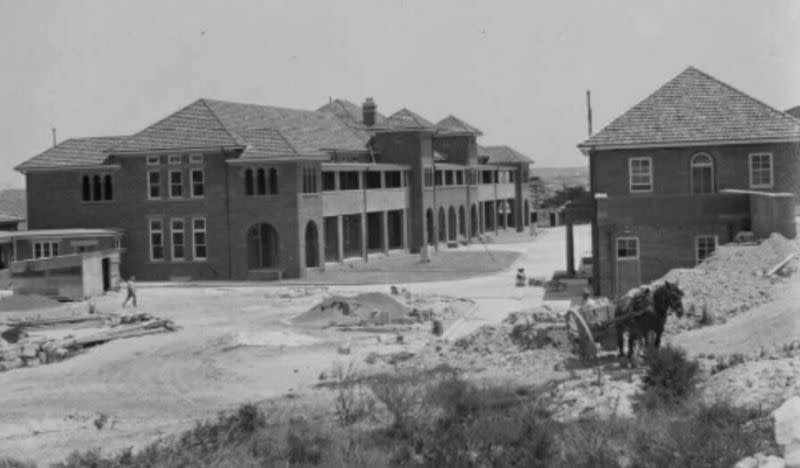Gateway Go-Ahead for Manly Hospital-To-Health Hub

Plans to transform the century-old disused Manly Hospital into a $150-million health and well-being precinct have moved ahead with the NSW government issuing gateway approval.
The Department of Planning, Housing and Infrastructure has given the go head for amendments to Manly’s Local Environmental Plan (LEP), paving the way for the redevelopment at 150 Darley Road in the northern Sydney beachside suburb.
The former Manly Hospital had operated on the four-lot site on the southern side of the Manly peninsular since 1928. But in October, 2018, the hospital was closed, and all patients and services were relocated to the new Northern Beaches Hospital, about 10km away.
A month later the State Government announced an Adolescent and Young Adult Hospice—the first of its kind in Australia—would be built on part of the site.
The $19.5-million hospice, which opened about 14 months ago, gives 15 to 24-year-old patients with life-limiting illness respite care, symptom management and end-of-life facilities.
Now Property and Development NSW (PDNSW)—a statutory body that manages the State’s significant property portfolio—is developing a master plan for the entire hospital site.
Under the scheduled amendments greenlit last week, other uses will be allowed on the 6.18ha of land, including seniors housing, a day-care centre, a group home and community and recreational facilities, as well as food, drink and retail.

In handing down the department’s decision, executive director of local planning and council support Tom Kearney imposed a series of conditions, including that in any proposed land-use mix no single use could exceed half the gross floor area of the overall development.
An endangered Littoral Rainforest—a closed ecological community recognised by its close proximity to the ocean—must be protected on the site, the department said.
Further, the government wants an heritage assessment to determine what structures meet the threshold for local heritage significance.
In a report to the Department of Planning, Sydney-based architect and heritage consultant Paul Davies said the majority of buildings dated from the 1950s to the 1990s, with only a handful reflecting the original 1920s-1930s development period.
Just one building on the site—the former Main Ward block, or Building Two—is currently heritage-listed.
Davies identified the façade and portico as the only remaining significant element of Building One, which he said: “…should be retained and conserved, possibly as part of a new building.”

And, Building 15—most recently used for occupational therapy but originally the two-storey brick kitchen block—was considered of “high” heritage significance.
“The Manly hospital site is rare for its collection of inter-war period hospital buildings and elements,” Davies said. “The overall setting of Manly hospital with boundaries to bushland and harbour views to the south is also considered rare.”
In documents prepared for the Department of Planning, the Northern Beaches Council said the proposal supported the growth of the health services sector on the northern beaches which is “forecast to be the fastest growing sector over the next 20-years.”
The PDNSW had undertaken a formal tender campaign to identify a project delivery partner, but that process has paused.
“The Request for Detailed Proposal remains in progress,” a spokesperson said.
“PDNSW paused negotiations with the preferred proponent to allow the planning proposal for the site to be submitted to the Department of Planning, Housing and Infrastructure (DPHI) for assessment and for gateway determination to be issued,” he said.
They expected to appointment the successful delivery partner late this year.
The project would then be delivered via a long-term leasehold agreement, with ownership of the site retained by the government.
While the amendments to the Local Environmental Plan must be completed by April 30 next year, the planning proposal will only go on public exhibition once the department is satisfied all conditions have been met.

















