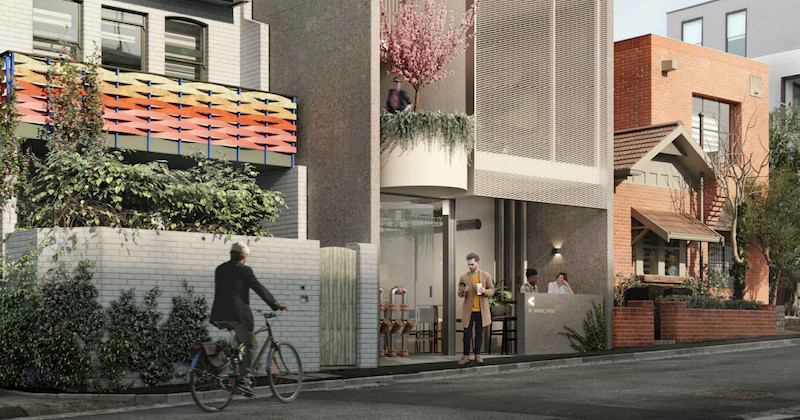Developer Enshine Group has filed plans for a five-storey office project at South Yarra in Melbourne.
The developer filed plans with the City of Stonnington in October 2022 but the plans have only just been put on public exhibition.
Council documents show that the project at 6 Oxford Street is estimated to cost $2.8 million to develop.
NTF Architecture designed the plans for the 208sq m site, which include a ground floor, basement and four floors.
There will be space for a retail or cafe tenancy on the ground floor with a forecourt and courtyard.
End-of-trip facilities will be located on the basement floor.
A communal terrace will be on the rooftop while office space will be located on the first, second, third and fourth floors with a terrace on the first floor.
There will be two winter gardens on the third and fourth floors.
▲ NTF Architecture designed the plans for the tower, which include a ground-floor tenancy fronting right on to Oxford Street.
The developer plans to take advantage of passing pedestrian traffic on Oxford Street in the way the building is designed with the retail tenancy space on the ground floor.
Oxford Street connects to the main strip of Chapel Street and runs parallel to the main road Toorak Road, making it a good candidate for a quieter strip for retail and commercial properties with close proximity to good transport networks.
It is not the first time a developer has been keen to develop a small site on a main strip or close to one.
The Gandel family recently chose to do the same thing, proposing a commercial project on a main shopping strip on a site that was hotly contested when it was sold.
While office projects do exist in South Yarra, developers have not rushed to build more towers in the suburb as they have in suburbs such as Richmond and Cremorne.
Enshine has a luxury townhouse project being developed in Balwyn North and has started construction on another townhouse project in Bentleigh.
A past project for the developer involved a Hayball-designed plan for a nine-storey residential building over a basement level in Box Hill called the Bruce Street project.
The approved plans had 70 units.
Bruce Henderson Architects and Jack Merlo Landscape Architects designed the One Orchard series of 13 luxury townhouses in Brighton for the developer.










