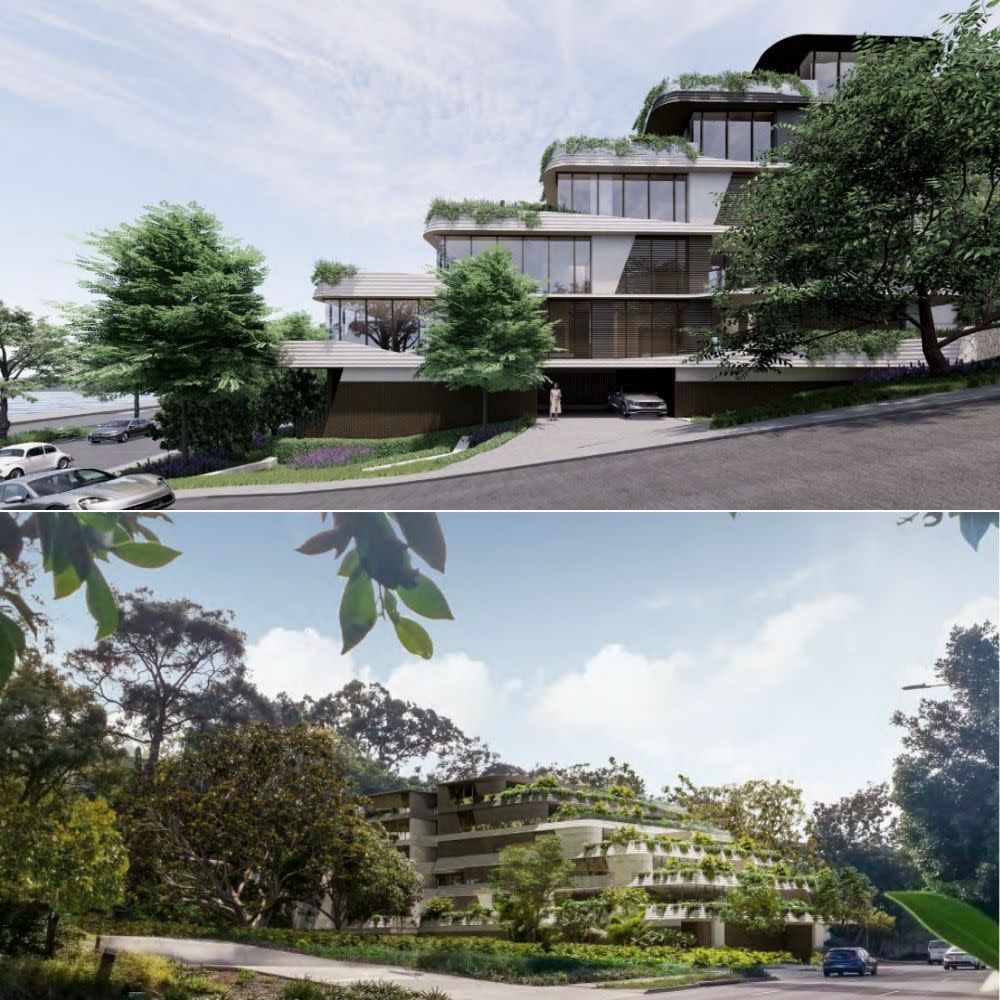Duo Plan Luxury Apartments in Former Brisbane Quarry

After successfully partnering on a number of subdivision and development projects on the Capricorn Coast, businessmen Andrew Beaumont and Wayne Riddell are turning their attention to Brisbane.
The pair has lodged plans with the Brisbane City Council for a 16-apartment development on the site of a former quarry at 336 Kingsford Smith Drive at Hamilton on a 1516sq m parcel of land.
But with the sloping topography of the former quarry site, creative solutions had to be found.
The Plus Architecture-designed apartment building varies in height from two to seven storeys, terraced up the sloping block that also fronts Quarry Street.
The development would comprise a one-bedroom apartment, five two-bedroom apartments, seven three-bedroom apartments and three four-bedroom apartments with 42 car parks spread across two levels.
The architectural design report described the development as a “timeless and elegant form” overlooking the Brisbane River.
“The proposal replaces an existing dilapidated three story unit block … [which] will improve street appearance, safety and activity on Quarry Street and Kingsford Smith Drive,” the report said.
“The form and function are designed to capture and enhance the relationship between river, outdoor living, and luxury interiors.
“The sophisticated horizontal lines of the slab edges and balustrade upturns create visual interest as the building steps up Quarry Street and define the edge to open balconies.
“The proposed development is a sanctuary for residents of the building and a good neighbour.”

The stepped design addresses the 12.5m fall from the northern to southern boundaries, which nestles the building into the escarpment of the site.
The building has a two-storey interface to Kingsford Smith Drive and a two-storey interface to the northern boundary of the irregular-shaped site on Quarry Street.
According to the design report, the building emulates the material and architectural features of the pre-1947 character in Quarry Street with integrated deep planting.
The pair, who are operating under Hamilton Property Developments Pty Ltd for this project, also developed the $50-million Empire Apartment Hotel in Rockhampton in 2012 and the $28-million Salt Apartments on Yeppoon foreshore in 2016.
While it appears to be their first foray into the Brisbane apartment market, the development is consistent with their appetite for waterfront properties.















