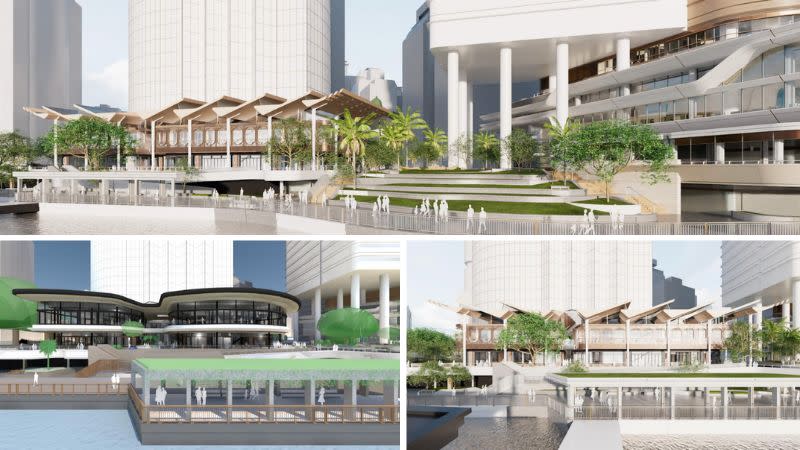Dexus Files Pavilions Redesign for $2.5bn Waterfront Brisbane

Dexus has gone back to the drawing board for its Waterfront Brisbane development, dramatically reworking the design for the riverside precinct’s planned retail and dining destination.
The proposed two-storey Waterfront Pavilions will sit at the base of the $2.5-billion dual-tower development on the former site of Eagle Street Pier.
Under the revised plans now before the Brisbane City Council, its approved design has been amended with a new-look facade and segmented contemporary sawtooth-like roof structure.
According to the change application, the scheme has been redesigned “to embody Brisbane’s subtropical climate, sustainable features and architectural expression”.
“The development showcases a contemporary, distinctive, and sophisticated architectural style,” it said.
“The overall redesign of the Waterfront Pavilions enables a more refined approach to the integration of the development into the wider Waterfront Brisbane precinct.
“The distinctive shape and key elements add visual interest and variety throughout the structure.”
Architecture firm FJC Studio was tapped to reimagine the original integrated design, which was approved in mid-2021.
Other amendments include an awning connection from the pavilion structures to the existing awning next to the heritage-listed Naldham House, a redesigned porte cochere and basement changes accommodating increased carparking spaces.
As well, the height of the structure has been increased from its approved 16.55m to 18.55m to the top of its feature roof but the overall height—including plant roof equipment—has decreased from 23.1m.
Gross floor area has been bumped up from 1797 to 2377sq m—along with an increase in outdoor seating capacity—“as a direct response to market demands and the major tenants who are in discussions with Dexus”.

At the ground level, laneways and arcades will connect its tenancies to the public realm.
Increased setbacks—including up to almost 3m from the Riverwalk to the building line—have enabled an increase of dedicated landscape and open space from 4202 to 6155sq m, equating to 53.2 per cent of the total site area.
A planning report by Place Design Group said the updated proposal retained the key elements of the existing approval but represented a “refreshed and modernised” architectural scheme and “improved public realm outcome” that capitalised on the prominent CBD site.
“The development enables a multi-layered building edge to the river,” the documents said.
“The change is primarily associated with a more modernised design outcome … whilst maintaining the dining and retail activities that contribute to Brisbane’s premier dining and recreation needs.
“The development showcases the Brisbane River, introducing new uses and high amenity public realm that will activate the site with the city’s residents, workers and visitors assisting in stimulating a 24-hour economy.
“[It] provides a high-quality, distinctive and innovative architectural scheme that suitably responds to the site’s context as one of Brisbane’s premier waterfront destinations.”
The staged delivery of Waterfront Brisbane is under way. Its first tower is expected to be complete by 2028 and the new Riverwalk is due to open with temporary finishes early 2026.















