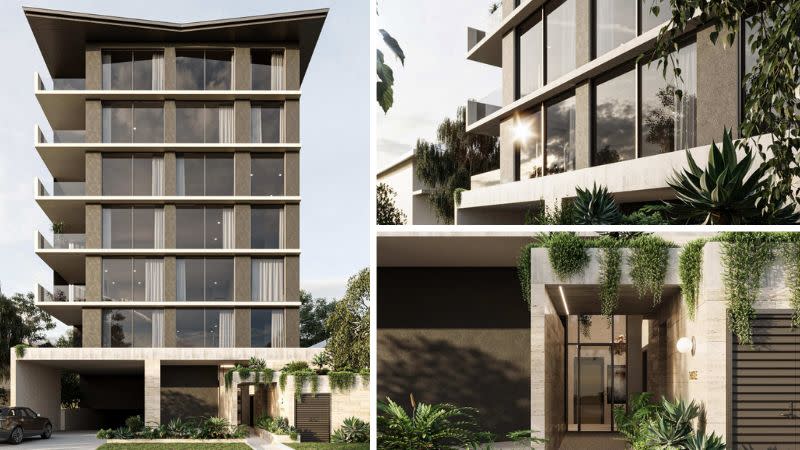Developer Pitches Lutwyche Infill Tower Proposal

Plans have been filed for a seven-storey residential development in an infill hotspot on Brisbane’s inner northside.
The proposal includes 19 units and two penthouse apartments.
Developer Bellevue Queensland has earmarked the development for an amalgamated 810sq m site at 59 and 61 Thistle Street, Lutwyche.
Within walking distance to public transport, amenities, parks, education facilities, essential services and shops, it is surrounded by multi-level residential and mixed-use developments interspersed by existing houses.
The proposed development would replace two single-storey highset homes.
A planning report said the slender built form by architecture studio Esat Design was aimed “to seamlessly integrate into the streetscape and be homogeneous to both multiple dwellings and character houses established within the street”.
“The architect has purposely designed the building to have a slender rectangular shape with a pitched metal roof form to complement the original pre-1946 dwelling house character of the area,” it said.
According to the report, the proposed development was targeting “local downsizers and families that can no longer afford to buy a typical dwelling house due to the affordability and housing crisis”.
“The proposal comprises a luxurious and sophisticated design that would otherwise be expected in suburbs such as New Farm, Kangaroo Point, Teneriffe and Bulimba where similar sized units would be worth in excess $2.5 million,” it said.
Apartments—ranging from about 117sq m to 126sq m—would comprise three bedrooms and two bathrooms, while the penthouse units—ranging from 181sq m to 187sq m—would comprise four bedrooms and three bathrooms.

Communal open space to be located directly off the ground floor lobby would include a 44sq m barbecue and dining space, small astro turfed area and lounge seating landscaped with raised planter beds.
A triple split-level basement would provide 43 carparking and 24 bicycle spaces.
The report noted the proposal was seeking minor performance solutions with regards to height, site coverage, front boundary setbacks, side boundary setbacks and gross floor area.
However, it would “primarily be in-keeping with the height of approved and recently constructed multiple dwellings in the surrounding area”.
They included developments from six to 12 storeys on the western side of nearby Lutwyche Road and “significantly more projects that have been approved beyond the code assessable height limit within the eastern side of Lutwyche Road”.
“The access to public transport along with the plethora of amenities and services in the area have resulted in a notable number of developments extending beyond the five-storey height limit under the neighbourhood plan,” the report said.
“To this end, the proposal maintains a design consistent with that envisaged in the area.”














