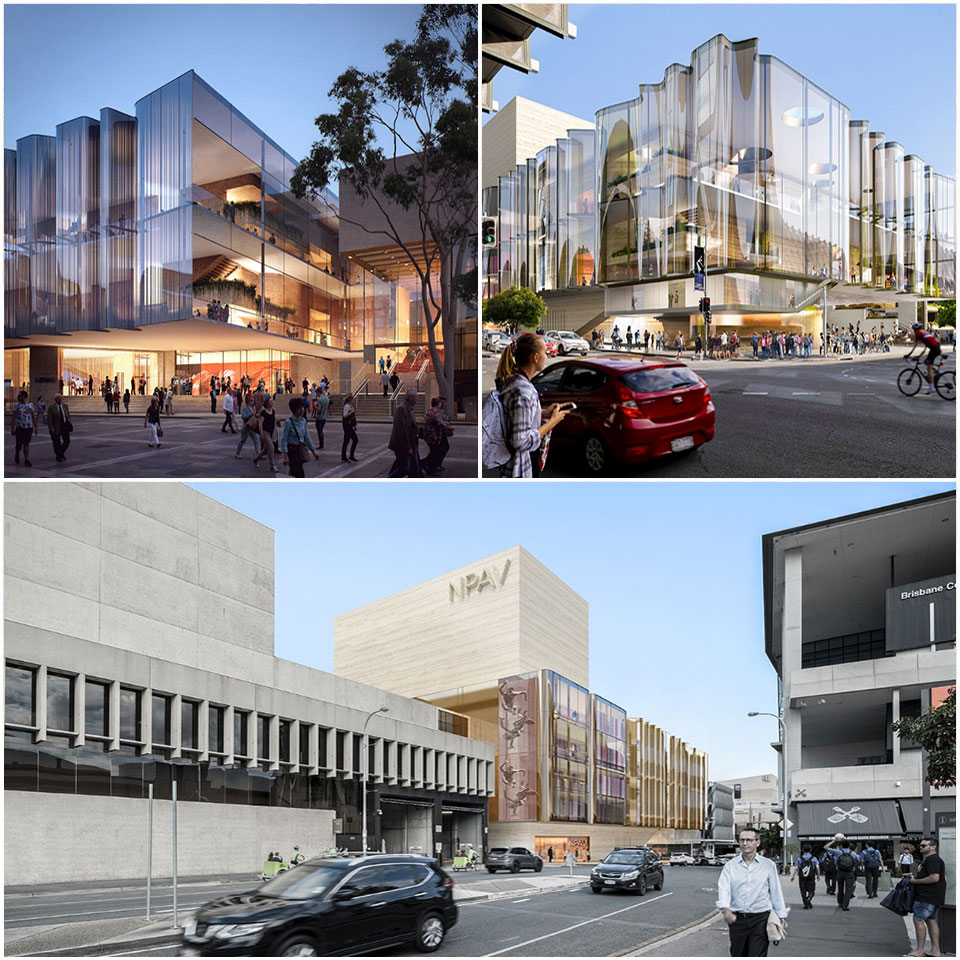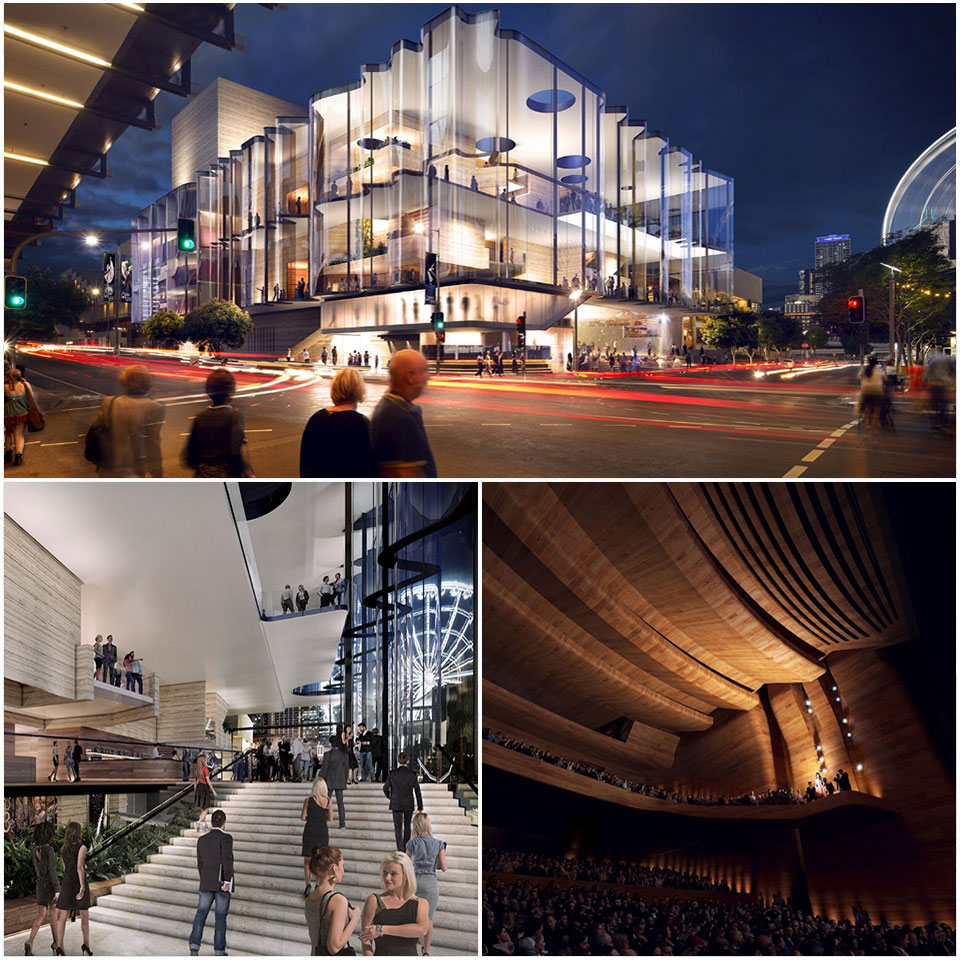Design Unveiled for New Queensland Theatre
Norwegian architecture firm Snøhetta and local partner Blight Rayner have been chosen to design the new $150 million theatre in South Bank.
The team will deliver the design for the new 1500-seat theatre after being chosen from a shortlist that included Kerry Hill Architects, M3 and the London-based AL_A.
The Queensland cultural precinct, designed by celebrated Brisbane architect Robin Gibson in the brutalist style, secured state heritage listing in 2014 after a masterplan to develop the precinct received significant public backlash.
The new Snøhetta and Blight Rayner-led design will be constructed on the Playhouse Green site on the corner of Grey and Russell Streets in South Brisbane. The building will be managed by the Queensland Performing Arts Centre.
Premier Annastacia Palaszczuk announced the winning design and contractor shortlist in parliament on Wednesday morning.
Queens Wharf builder Multiplex is shortlisted along with Watpac, CPB and Lendlease.
Related: Architect Shortlist Revealed for Powerhouse Museum

Minister for the Arts Leanne Enoch said 24 design teams showed interest and six teams provided concept designs.
“The design also importantly recognises First Nations Peoples and the cultural significance of South Bank,” Enoch said.
“Inspiration in the design [is drawn] from the Brisbane River as an important meeting place and a place for telling stories.”
The jury was chaired by Queensland government architect Malcolm Middleton.
“The concept design succeeds in creating a new contemporary image for the site while respecting the inherent values of the Gibson precinct,” Middleton said.
Related: Charter Hall, Investa Win Approval for Queen St Office Tower

Commissioned to design the September 11 Memorial Museum pavilion in New York, Snøhetta was recently announced as the architect for the Shanghai Grand Opera Theatre and was tapped by Google’s Sidewalk Labs to design Toronto’s new smart city.
Blight Rayner director Michael Rayner was involved in the design for the neighbouring Kurilpa pedestrian bridge and Brisbane Magistrates Court with Cox Architecture.
The Palaszczuk government promised $125 million in its 2018 budget to help fund the theatre, while QPAC will make up the remaining $25 million.
The new theatre will make QPAC Australia’s largest performing arts centre, with the capacity to host an extra 300,000 visitors each year.
The announcement of the winning contractor for the project is expected by mid-2019, with early works to start next year for a 2022 completion date.














