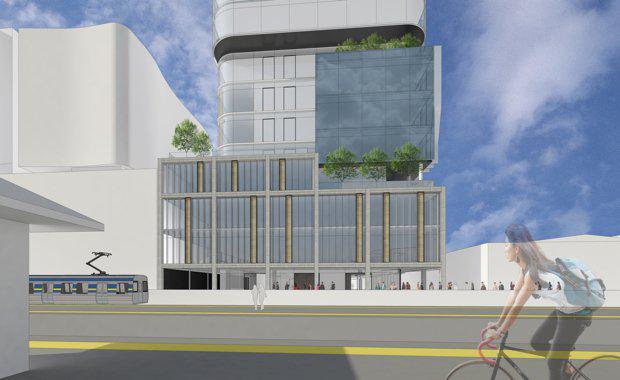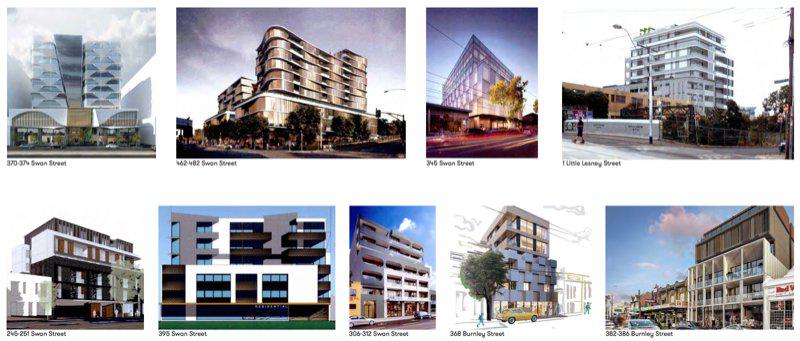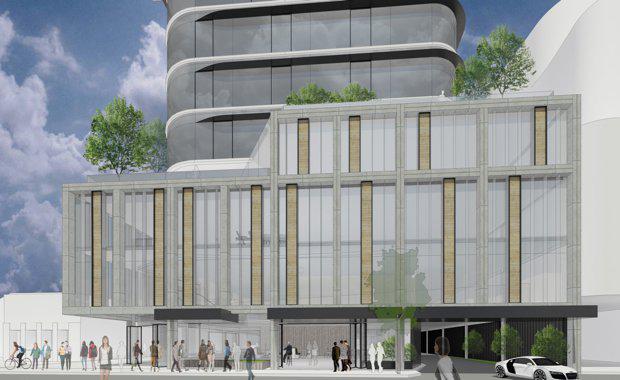DA Submitted for 14-Storey Commercial Office Building in Richmond
Richmond’s Swan Street precinct has experienced an evolution in development recently, inspiring private developer Killara Quest to propose a $42 million commercial development for the rapidly changing Melbourne suburb.
Located at 484-486 Swan Street, Killara Quest's proposed development is a 14-storey mixed-use building tailored for commercial office, retail and food and drink uses.
The building features:
An overall height of 56.8 metres
A 226 square metre restricted retail premise
Four food and drink premises ranging between 77 - 200 square metres in size, plus another food and drink location on level 1 measuring 1,665 square metres
238 square metres of ground floor office space
Office space on every level ranging from 888 - 1,758 square meters
155 car parking spaces over three levels of basement
240 bicycle spaces
Four terraces located on Levels 3, 4, 7 and 8.

The Swan Street proposal was designed by Techne Architecture and Interior Design, with Ratio Consultants, Arcadis and Urbis also joining the development application team.
With a rich history of industrial use, Richmond’s Swan Street has seen dramatic change in development. The area’s commerciality ranges from hospitality and retail to showrooms and large corporate offices.
Killara Quest’s proposed development reflects an eagerness to provide for an evolving precinct.
“The proposal acknowledges its role within a largely activated and dynamic communal context, as a catalyst for functional and amenity driven program,” the application said.
“The building’s proximity to public transport and location on the street, provides ideal conditions for a ‘transport hub’ offering, contributing a significant portion of its ground plane, for public through block connections, uses encouraging activation and visitors beyond those of the office building, and meaningful landscaping.”
According to Urbis, the site offers a significant opportunity to provide “sustainable high density offices by taking advantage of its location adjacent to a major public transport spine”.

Some of the current and pending developments sweeping the adjacent Richmond area.
The site is with close proximity to the route 70 tram, which provides access to the CBD and eastern suburbs, as well as Burnley Station which services the Lilydale, Belgrave, Alamein and Glen Waverley railway lines.
“Development on this site, and in the immediate proximity, should aim to achieve densities which capitalise on this significant attribute,” Urbis said.
Architectural statement
“The proposed building design considers its context in its aesthetic and presentation to the Swan Street streetscape. The building’s mass is articulated to segment the form, into proportionate elements, clearly defined through materiality and detail. Each element responding to its atmospheric orientation, clearly communicating intentions of a performance based building envelope.
The development is grounded by a pedestrian scale fine grain, of retail and amenity offerings, contained within an exposed concrete structural frame, providing opportunities for activated and engaging facades. The ground floor is setback to allow for a meaningful and significant cross-block link, connecting Swan Street directly to Burnley Station.

This deliberate planning gesture, suggests a sort of “transport hub”, providing access and destination driven pathways through the site. These areas of concentrated circulation are emphasised through lighting, planting, and seating. The upper levels of the proposed building present as sustainably oriented and technologically informed facades, by external mitigating devices such as louvres, and solar control glazing.
The podium portion of the development presents as an approachable and inviting series of retail spaces, using more tactile materials such as timber, steel and concrete, contributing to the visual and sensory success of this important precinct link.”
Images courtesy Techne Architecture and Interior Design via City of Yarra.














