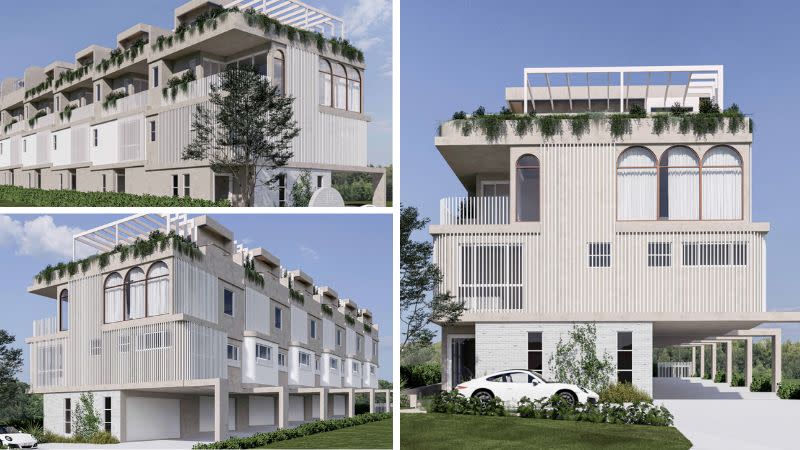Gold Coast’s Six-Pack Unit Block Back for New Era

Six-pack unit blocks are back on the rise on the Gold Coast but they are not the brick eyesores of old.
With the need for densification, the tourist strip’s once ubiquitous building typology of decades gone by is being revisited for suburban infill residential development.
And to meet market demands, the latest building design trends are providing a modern and more spacious take on the low-rise classic.
One of the latest six-pack proposals filed with the Gold Coast City Council is earmarked for an 812sq m site at 10 Burleigh Street, Burleigh Heads.
It comprises six three-level apartments, each with an additional rooftop terrace—two with pools.
The concept for the proposed development, tucked behind the west of the Gold Coast Highway, is the work of the locally based Mi Design Studio.
“The project is a modern contemporary design with softening features of the curved screens and planter boxes and colours to reflect a modern day beach lifestyle,” a submitted design statement said.
Highly articulated on all its facades, the project would “complement Burleigh Heads with its high-end finishes and offer great living opportunities to those seeking to live in the sought-after area”.
“The design intent of this building was to create high-end apartment living for a downsizer or professional couple who wishes to engage with the local community and what it has to offer,” the statement said.
Each apartment would comprise a double garage at ground level, 3 bedrooms and 2.5 bathrooms on the first floor, and a kitchen/living area/dining area with a balcony on the second level.
On the third level, the apartments include lift-accessible private roof terraces with open pergolas that are not deemed to contribute an extra storey under the council’s planning regime.

According to a planning assessment report supporting the development application, the proposal “incorporates a contemporary building design that is representative of the emerging character of compact urban living that is envisioned by the City Plan”.
“The building incorporates a visually interesting design utilising a considered selection of materials and treatments and is appropriately setback from the adjoining boundaries to achieve a slender bulk form,” it said.
The report also deemed that the proposal would “contribute a desirable mix of housing choices within Burleigh Heads and the wider Gold Coast area”.
“The development will provide critical housing supply to accommodate the growing population of the Gold Coast, with minor increases in residential density facilitated by the site’s proximity to the diverse array of employment, recreation and transport opportunities afforded by the nearby Burleigh Heads Centre zone,” it said.
The application has been lodged by two entities linked to Paolo Di Russo and Adrian Tessieri.
Property records show the Burleigh Street site last changed hands in a $2.9-million deal secured in October last year.
If approved, the proposal would replace an elevated single-storey weatherboard home.















