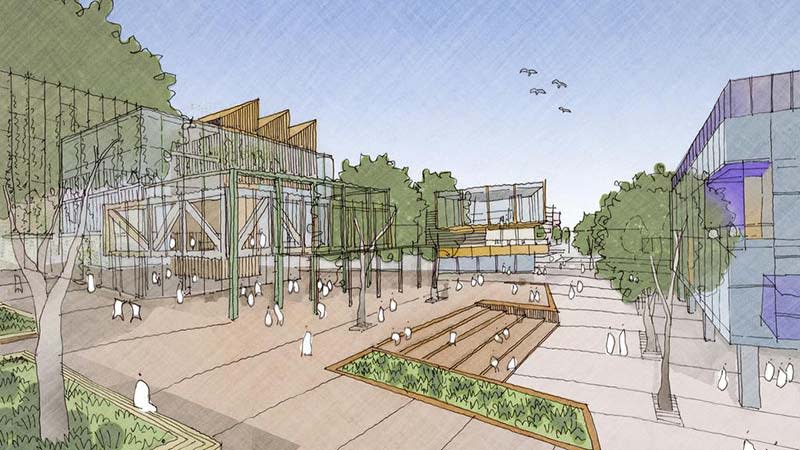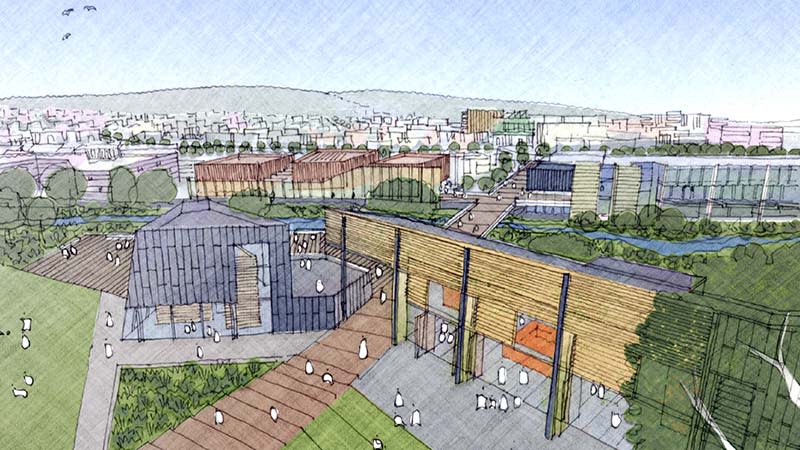Tasmanian Council Moves on City Heart Plan as AFL Exits

A Tasmanian council is putting the loss of an AFL high-performance centre behind it as it moves ahead with an eight-precinct plan for the town centre.
The proposal to set up the AFL centre at Rosny was abandoned in mid-November after community opposition. The State Government then announced Kingston Twin Ovals as the location.
The final draft of the Clarence council’s City Heart Plan, conceived in 2022 and led by MGS Architects, was released in November after multiple stages of community engagement and review.
The $100-million transformation encompasses established urban areas within Greater Hobart’s eastern shore area, about 5km from Hobart’s CBD.
It spans Rosny Park, Kangaroo Bay, Bellerive village, Rosny Parkland, Sheoak Point, Charles Hand Reserve and parts of Warrane.
Three council-owned carparks form the cornerstones of the redevelopment.
The Winkleigh Place Car Park would expand from 152 to up to 190 spaces and 80 to 90 homes—primarily one and two-bedroom units—plus 1000sq m of retail and hospitality.
Bayfield Street Car Park’s transformation includes 230 to 280 consolidated parking spaces, 2000sq m of community space, 800sq m for retail and hospitality, and 3000sq m of commercial offices.

And at Percy Street, the plan would combine two Bellerive Quay carparks, maintaining capacity at 150 to 180 spaces while adding 117sq m of ground-floor retail and hospitality areas.
Beyond the carparks, the town centre precinct would include high-density residential units above commercial spaces.
At Kangaroo Bay, medium and high-density residential units would be integrated with ground-level retail and hospitality spaces along a tree-lined bayside promenade.
The precinct is also the subject of a separate $65-million hotel development by Chinese company Chambroad.
The State Government has declared that controversial 155-key hotel a ‘major project’, removing it from council planning oversight despite the council’s attempts to buy back the land for $2.44 million.
Meanwhile, medium-density developments is planned for Inner Warrane while Outer Warrane would gain two-storey housing and potentially four-storey projects on larger sites.

Bellerive Village would retain its character through three-storey developments but with four levels permitted on consolidated sites.
The plan includes significant renewal of Eastlands shopping centre, featuring Bligh Street improvements and rooftop entertainment spaces.
A new town hall auditorium would anchor the civic precinct, while Rosny College would incorporate affordable housing for key workers.
Implementation would span three phases over 10 years, beginning with initial projects in the first four years.
The council has opened community consultation on the final draft, which has an emphasis on First Nation cultural heritage engagement.
The project team includes MGS Architects, Inspiring Place, Mosaic Lab, SGS Economics & Planning, Movement and Place Consulting, Leigh Woolley, Ireneinc Planning & Urban Design, and WT Partnership.















