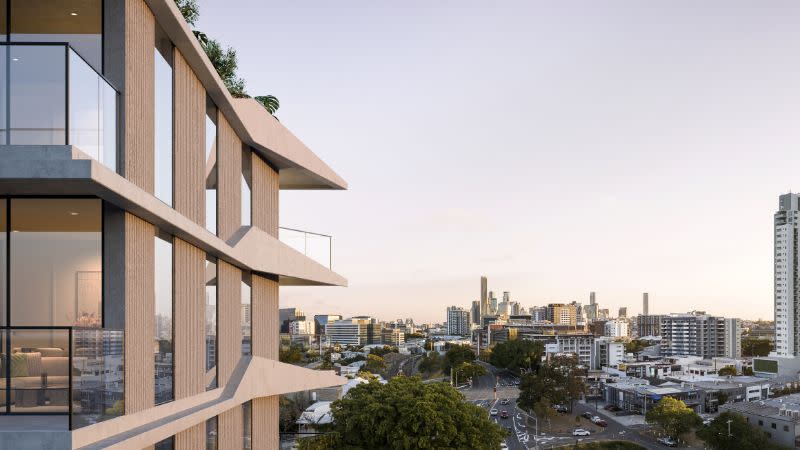Way Finally Cleared for $140m Bowen Hills Apartment Project

Work will finally get under way on a $140-million residential project on a prime 4092sq m site in Brisbane’s inner-city Bowen Hills.
Economic Development Queensland has approved Cintra Property’s 122-apartment project at 23-39 Abbotsford Road across two eight-storey buildings, which wrap around the restored heritage-listed residence on the site that dates to the 1870s.
The site was cleared many years ago and the federation cottage retained on site.
Cintra acquired the holding in 2014 and has partnered with Core Property Partners to deliver the project.
Core Property Partners managing director Nathan Andersen said the development, The Abbotsford, would reinvigorate the prominent site 3km from the CBD that provides inner city convenience within a suburban landscape of large historic residences.
“The Abbotsford has the advantage that comes with having Brisbane’s best food, retail and entertainment precincts on its doorstep, while maximising the outlook and views that comes with its elevated location,” Andersen said.
“The existing heritage residence, which is more than 150 years old, will undergo a meticulous restoration to become the central hub of the two boutique buildings, connecting the residential spaces with shared recreation areas and landscaped gardens on the ground level.
“Lifestyle and wellness continues on both rooftops, which feature their own entertainment areas with pools, yoga lawns and open spaces to take in the outstanding views.”

Andersen said liveability had been a key consideration for the design of the apartments with a focus on space, natural light, large living spaces and storage.
DKO Architecture designed the two building complex that celebrates the history and elevation of the hilltop site.
The project is within the Bowen Hills Priority Development Area controlled by the state government, which has been earmarked for densification on the doorstep of the busy train station.
Cintra Property tried to sell the council-approved development site opposite the Bowen Hills train station in 2022.















