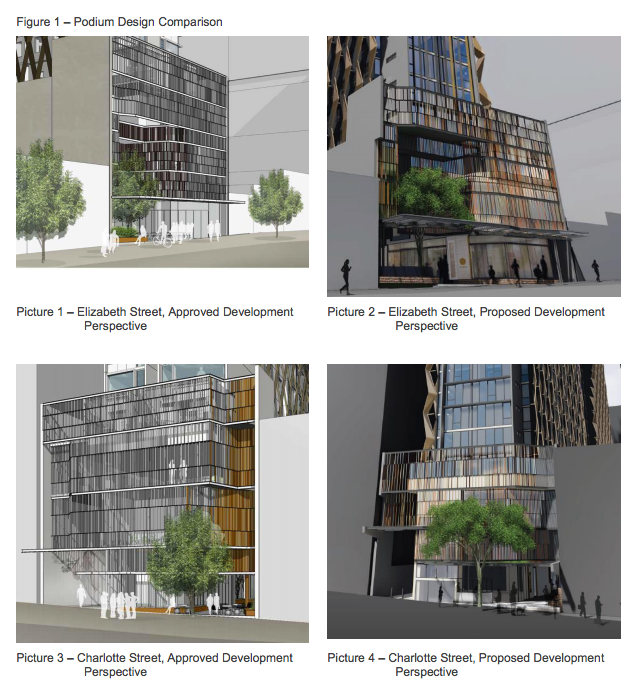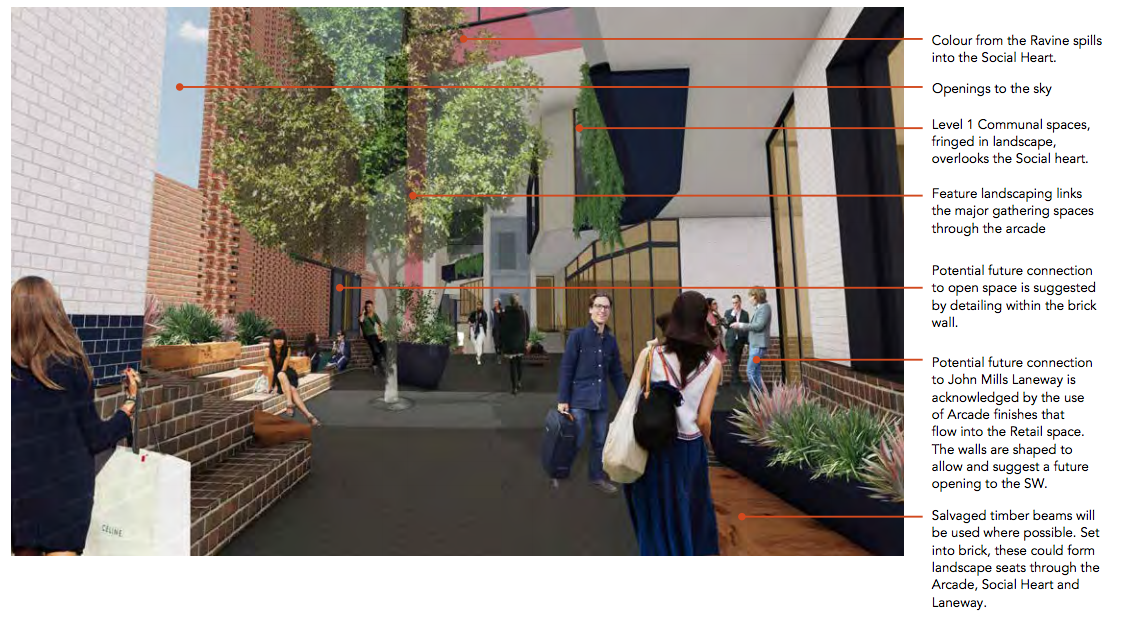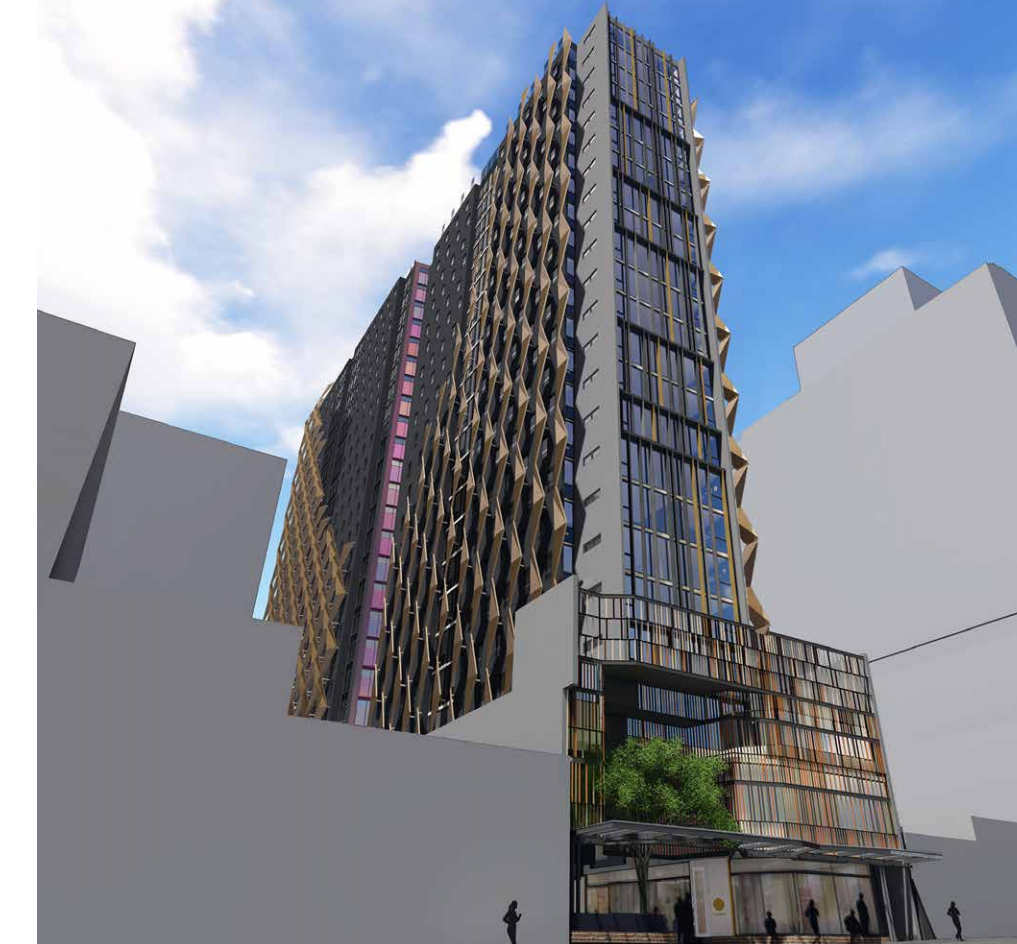Elizabeth Arcade Student Accommodation Changes Lodged
Changes have been made to the original DA-approved Elizabeth Arcade student housing towers lodged by El Camino Property for its student housing project at 97 Elizabeth Street.
The Charlotte Street tower has been proposed to reduce by seven levels, and the Elizabeth Street tower reduced by one level, reducing the overall number of beds by 53 to make way for much larger communal space.

Common Living Spaces have increased significantly - from 4586sqm to 4897.8sqm - enhancing the range and variety and distribution of the overall communal open space provision, after the developer and operator both "have significant experience in the student accommodation market and has identified that external breakout spaces are rarely used, with the preference for high quality, internal living spaces and facilities".

Reduction in the number of bedrooms (954 to 901);
Reduction in overall gross floor area (24,931m2 to 21,099.8m2 );
Reduction in building height (to 22 and 25 storeys);
Changes to building façade;
Provision of increased communal open space per person;

Communal Open Space has decreased slightly, in keeping with the reduced number of beds and floor levels in the revised scheme as well as the reduction of single occupancy apartments. The large number of studios in the previous scheme resulted in the requirement for increased opportunities for students to break out from their rooms and interact with others.

This social interaction is now partially accommodated in the lounge rooms within the Multishare apartments that accommodate social spaces for 4-6 people taking the pressure off the common areas. A higher proportion of Multishare Units, means that there has been a significant increase in Common Living Area.
These areas are distributed evenly throughout the development. The ratio of Common Area per person has therefore improved, when taking into consideration all Common Areas including shared living spaces. The Outdoor Rooms (breezeways) have been removed as they are no longer required for circulation.















