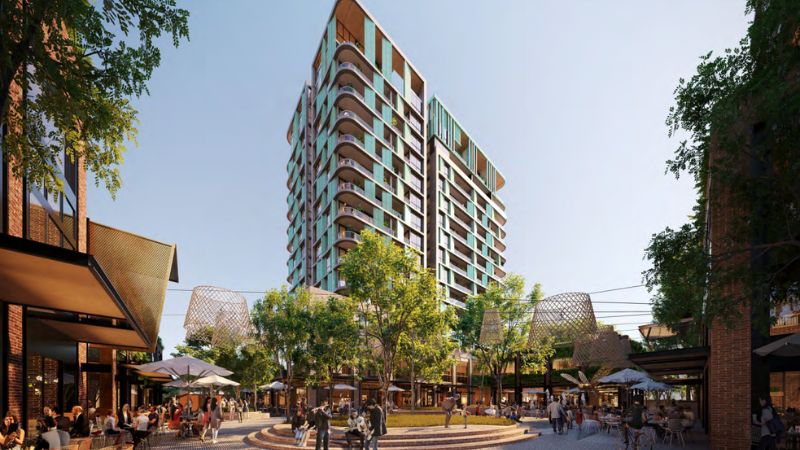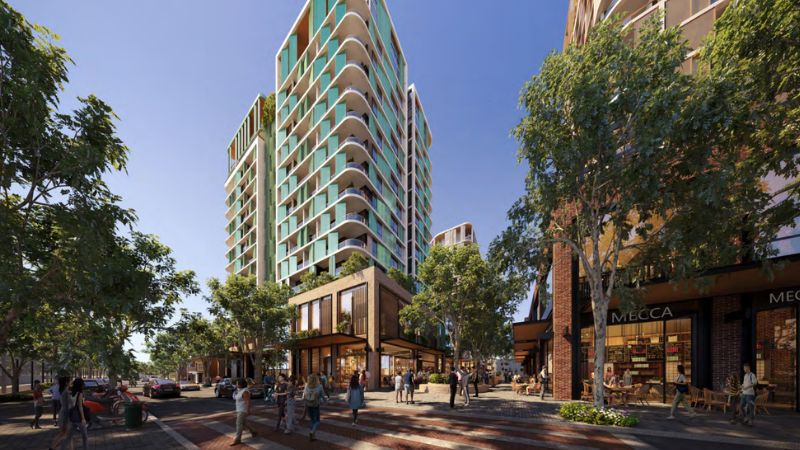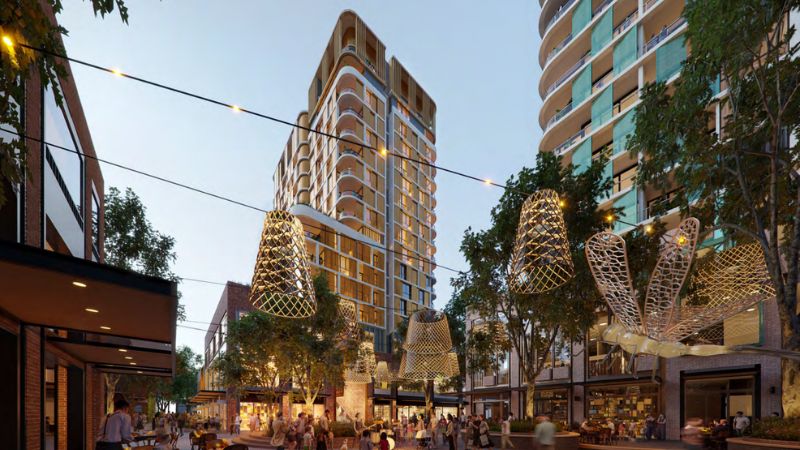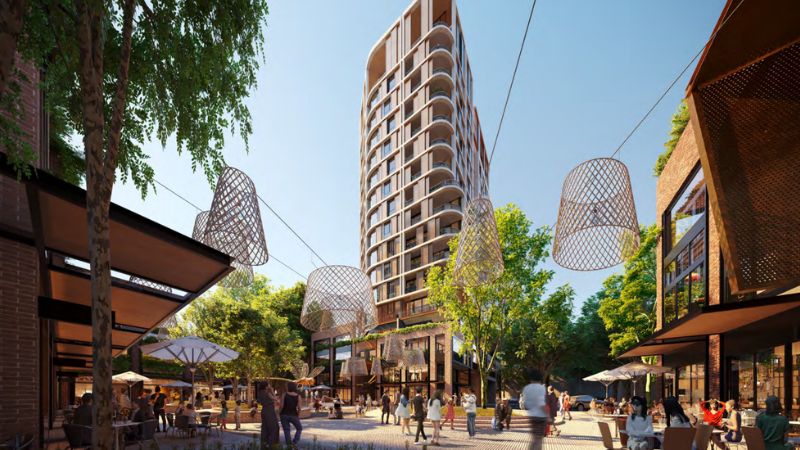Western Sydney Triple Tower ‘Super Site’ Plans Filed

Plans have been lodged for a three-building mixed-use precinct in a “run down” part of western Sydney.
The development plans have been launched by Moon Investments Pty Ltd, a vehicle of Jim and Stephan Castagnet. The plans were designed by Plus Architecture.
The site, at 76, 84 and 86Broomfield Street and 139, 147-149 and 151 Cabramatta Road in Cabramatta, is next to a station and totals 8113 square metres.
If approved, the proposal submitted to Fairfield City Council will deliver a market square, commercial, retail and shoptop residential development comprising three buildings ranging from 16 to 19 storeys.
The square would be a focal point for the development, incorporating Indigenous and Asian cultural references, according to the developers, and renew an area that is “run down” in comparison to other parts of Cabramatta.
The $236-million development faced a lengthy proposal process, with Transport for NSW throwing a spanner in the works. A pedestrian bridge over Broomfield to Cabramatta Station is currently being negotiated with TfNSW.
The development will sit on an existing cul-de-sac, which consists of individual commercial and retail businesses.
Option agreements for owners of existing buildings on the site were renegotiated but Moon Investments was not able to secure all of them, and a small number will not be included in the development, continuing to operate on isolated sites.
Three mixed-use buildings will be built around the central square, two of which will be delivered in Stage 1 of the development and the third in Stage 2.
Each building will consist of a retail and commercial podium, with 358 residential apartments in total above across the trio of towers.
The 16-storey Building A will consist of 96 apartments, the 17-storey Building B will be the largest with 134 units, and Building C will comprise 128 apartments.
There would be a mix of predominantely two-bedroom apartments with some studios and three-bedroom apartments, plus a single four-bedroom unit in Building A, as well as some two-storey typologies, the developers said.
Basement levels will deliver 434 carparking spaces for residential and commercial patrons.
The Market Square build will create a “connective and permeable ground plane” with 2704sq m of retail space on the ground floor, developers said.
Of this, 313sq m will be mezzanine space in Building A while 825sq m will be allocated to a tavern to replace an existing hotel.
The super site was initially listed for $70 million last year.



















