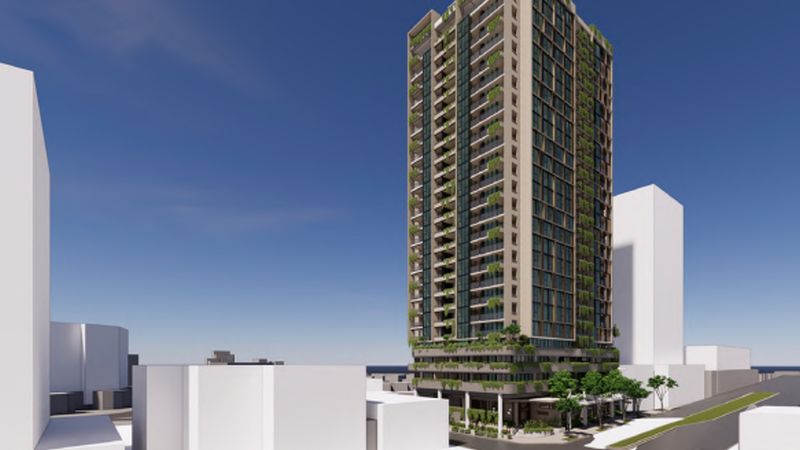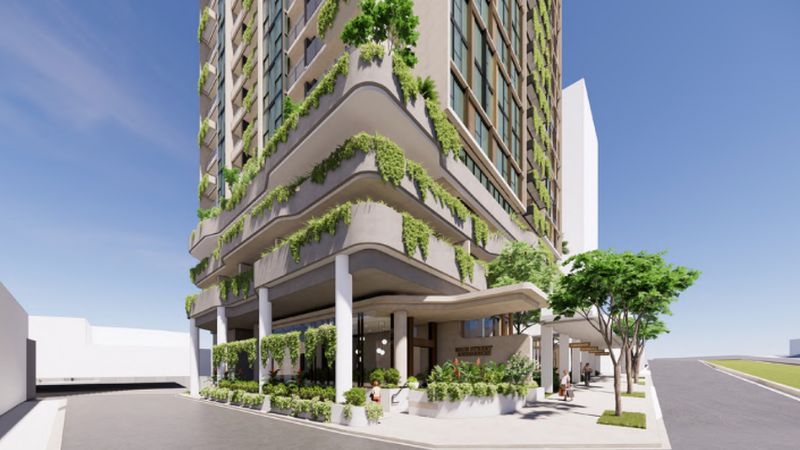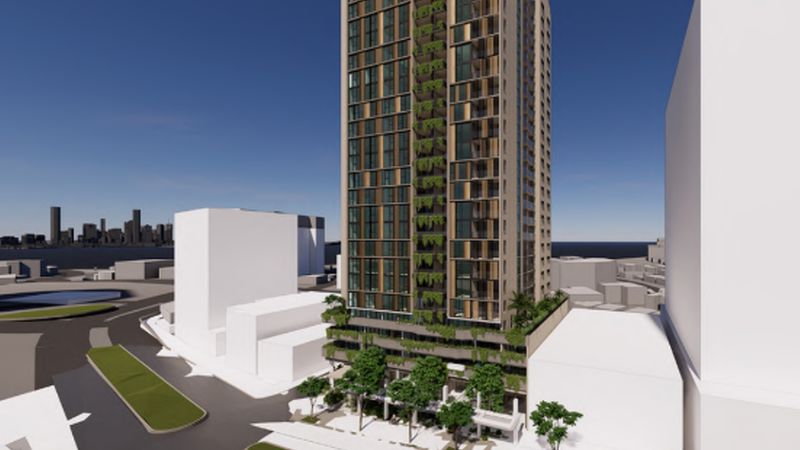Brisbane Tower Plans Pivot to Build-to-Rent Play

New plans have been filed for an approved tower site with a strategic redesign and upscaling of the proposal pivoting it for a build-to-rent development play in Brisbane’s inner-west.
Earmarked for a 1571sq m site at Toowong, the tower height would be increased from 20 to 25 storeys and the number of apartments from 125 to 326 under the revised plans.
The change application has been filed with the Brisbane City Council by an entity linked to Singapore-listed City Developments Limited and Sydney-based New Urban Villages.
Property records indicate the primely positioned holding at the corner of High and Ebor streets changed hands last year for $12 million.
It is occupied by a two-storey retail building with a single-level basement carpark.
Initial approval was granted for a 20-storey residential tower with a two-level podium, ground-floor lobby and commercial tenancies, three basement levels and rooftop recreation area.
Under the new Nettleton Tribe-designed scheme, a two-level podium would be scrapped and basement levels increased to four. As well, carparking spaces would be cut from 184 to 156 but bike spaces increased from 163 to 408.
“The design changes are in a response to the adoption of a build-to-rent scheme,” the filed documents said.
“The units will not be sold individually and will be collectively rented (long-term rentals) and managed onsite. Accordingly, key design changes have been adopted to reflect the intended structure of the residential use, with no owner-occupiers.”
Other changes include additional internal recreational areas and revised lobby design to provide a reception, mail room and a separate courier delivery bay.
“The development change identifies an increased number of units on the site, provided as a managed build-to-rent outcome,” the application said.
“This allows for the operation of the site to be managed to promote the existence of low car ownership and promote alternative modes of traffic for residents.
“The size of the units, being almost entirely one-bedroom or studio, will result in a lower population per unit and therefore lower transport demands.
“As per the build-to-rent outcomes, the site is provided with high levels of access to alternative modes of transport and limited access to alternative options for residential parking. These elements allow for a lower allowance of parking across the site to cater for the needs of residents.”
A submitted design statement said the proposed built form with layered awnings, landscaped elements and planted edges embraced the subtropical environment of south-east Queensland.
“Sitting above all residential floors, both outdoor and covered communal areas take advantage of natural lighting and sweeping views to the city and the river for all of the residents,” it said.


















