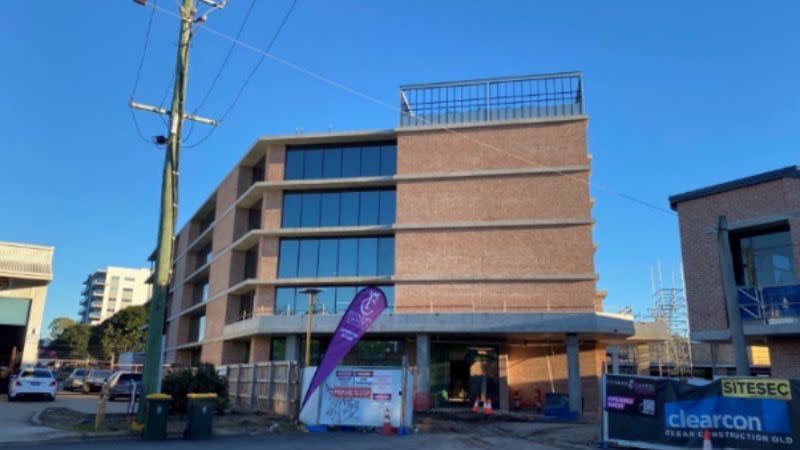Private Hospital Plans Replace Office in Brisbane Project

A last-minute change of plans has been filed for a mixed-use development nearing completion on Brisbane’s northside, replacing a large chunk of its office space with a 60-bed private hospital.
The change application is among a growing number of approved developments being pivoted as uncertainty over the office sector prevails due to the post-pandemic work-from-home trend.
It has been lodged with the Brisbane City Council by an entity linked to Sydney-based wealth and asset manager Real Asset Management Group.
Under the revised plans, it would replace 5000sq m of office space and a 954sq m childcare centre with a 60-bed mental health hospital in the well-advanced development at 20 Nellie Street, Nundah.
Earmarked for a five-storey, horseshoe-shaped building—one of five ranging from one to five storeys approved for the 8523sq m site—it would also include associated consulting suites.
“The proposed 60-bed hospital and associated consulting suites forms part of a joint venture between Aurora Healthcare and Medibank, known as IMH, to deliver an innovative integrated private mental health facility that will provide additional health care to aid in meeting the increasing demand for mental health services across Brisbane,” the submitted planning documents said.
“This proposed northside hub is a sister-facility to Belmont Private Hospital, operating in Brisbane’s southside, and will facilitate treatment for low-acute, voluntary in- and out-patients, with high prevalence disorders.
“From an operations perspective, unlike a more traditional medical hospital, the proposed mental health facility will not accept emergency patients, with admissions occurring during business hours.”
Other proposed health care services as well as food and drink outlet uses would be spread across three other buildings in the development.

“Potential health care service tenants, separate to the proposed hospital, may include allied health, GPs and the like,” the documents said.
The application also noted that construction on site was “largely complete” and the proposed changes to the approved uses “does not impact the approved and constructed built form on site, inclusive of car parking”.
“The proposed development has had consideration of the previously approved scheme under construction, and seeks to provide a revitalised outcome for the site based on tenant interest and surrounding operations,” it said.
Initial approval for a mixed-use development—including office space, a childcare centre, gym and shop spanning a combined gross floor area of 10,590sq m—was granted in April 2020. It also included 185 carparking spaces on grade and within a single basement level.
“The proposed development will enhance the distinct village feel of Nundah,” the original DA said.
As part of the approved scheme designed by Z Architects, existing industrial sheds were to be revitalised and incorporated into the development, which also included the construction of two new buildings.













