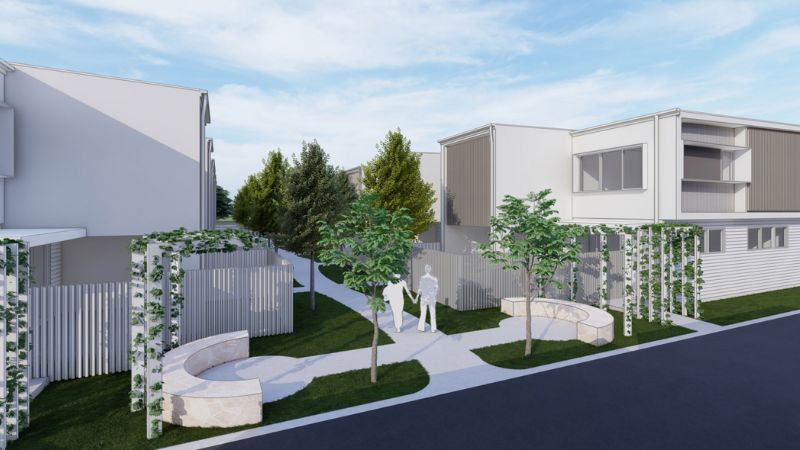Billionaire Plots Hope Island Townhouse Enclave

Townhouse enclaves are continuing to sprout at Hope Island on the Gold Coast with billionaire John Van Lieshout’s Unison Projects filing plans for the suburb’s latest residential cluster.
The proposal comprises five buildings with 42 two-storey, four-bedroom townhouses with double garages.
It is earmarked for a 9212sq m site that backs onto Sanctuary Cove’s The Pines golf course at the end of Santa Monica Boulevard.
The vacant holding had been previously approved for two 7-storey buildings accommodating 89 apartments as well as a 112-bedroom aged care facility.
Unison—the development arm of the Amart Furniture retail chain founder—has an extensive and diverse portfolio of residential, retail, healthcare developments as well as land subdivisions.
The proposed Hope Island townhouse development—dubbed Santa Monica Residences—is among the company’s growing pipeline of future projects across south-east Queensland.
Its scheme has been designed by Gold Coast-based BDA Architecture around a private internal road network and features five separate buildings that each comprise six to 12 townhouses.
“The proposal represents an efficient form of infill residential development resulting in a low-to-medium intensity built form that is attractive, contemporary and consistent with the emerging townhouse character of the area,” a planning report said.
It added: “The proposed townhomes will enhance and support the existing community by broadening the range of housing options for new and existing residents.”
All the residences would include four bedrooms, open plan living, a multi-purpose room and a double garage.
Communal open space spanning a combined 1089sq m is integrated into the plans, including a main recreation area next to the site’s entrance and a secondary space between two of its proposed residential buildings. Among the amenities would be a pool, spa, sauna, lounge/dining areas and a fire pit with a seating nook.
“The proposal has been designed to have a bespoke coastal character, where the expression and form of the buildings work together,” a design statement said.
“The homes are designed to provide a range of home types and faccade treatments that provide a cohesive design yet form an individual character within the private enclave.”
Amart was founded by van Lieshout, 77, who arrived as an immigrant from the Netherlands in 1960, in 1970 in Brisbane and now has 67 outlets across Australia.
He sold it in 2006 for $500 million and moved into property development. His net worth was this year listed as $2.72 billion.

















