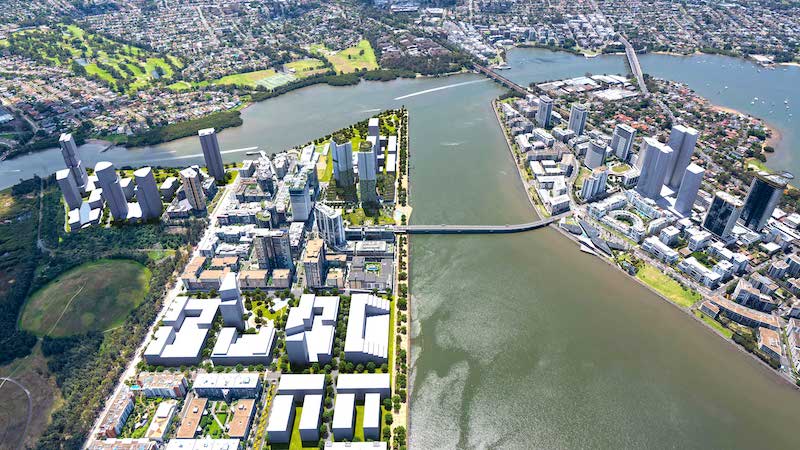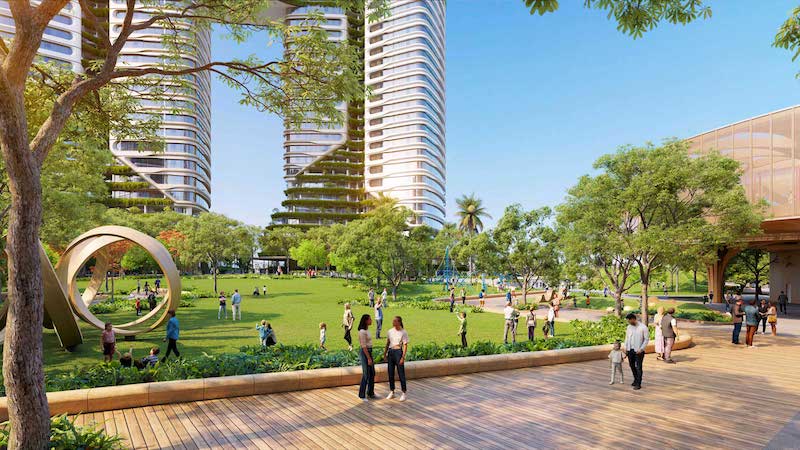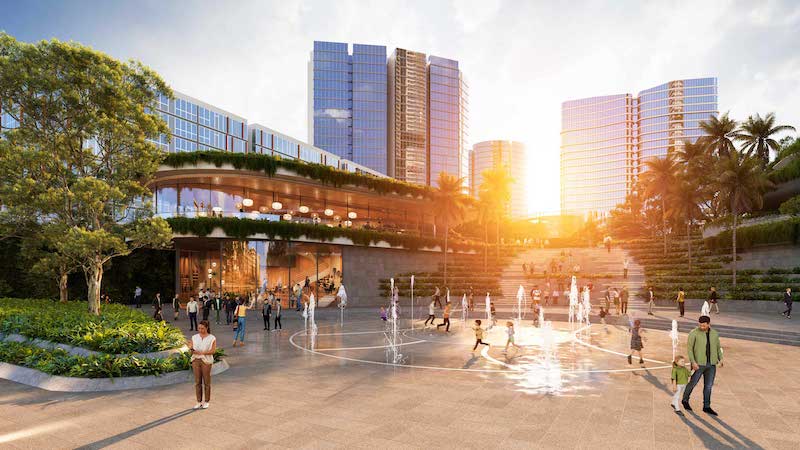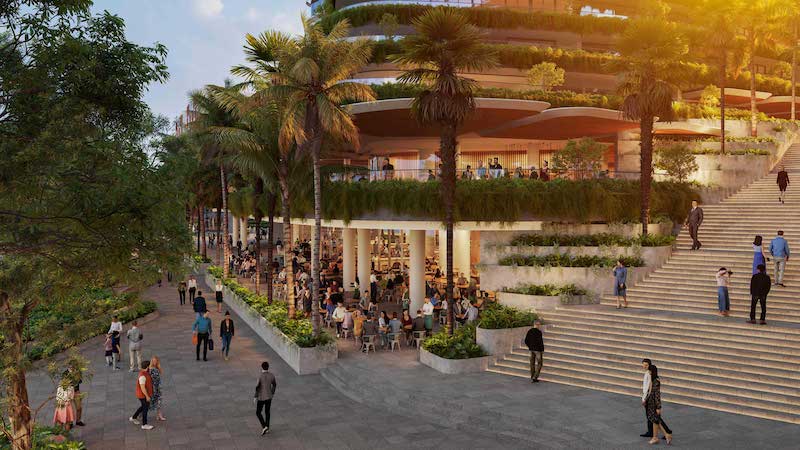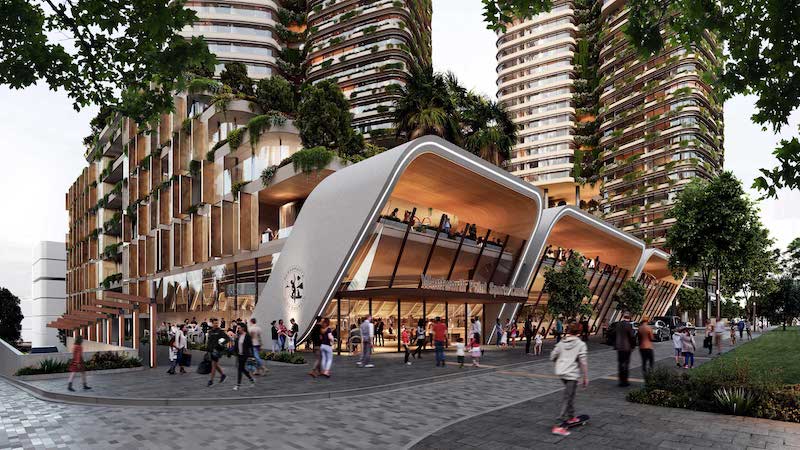Billbergia Lifts Cover on Bennelong Cove Plans

Prolific residential developer Billbergia has unveiled fresh plans for the final stage of its 11ha masterplanned community at Wentworth Point in Sydney’s western suburbs.
The private developer is seeking two 40-storey towers with up to 900 apartments as part of the Bennelong Cove project.
The FJC Studio design would include a waterfront promenade with amphitheatre, restaurants, cafes, a pub, club and a new park in the heart of the town centre.
About $70 million in new community and social infrastructure would be provided under a Voluntary Planning Agreement lodged with the Parramatta City Council.
The new designs came to light after the New South Wales Department of Planning and Environment advertised proposed planning amendments, which if passed would pave the way for the development to go ahead.
The department is proposing to amend the Homebush Bay West Development Control Plan (DCP) for the site at 16 Burroway Road, Wentworth Point, also known as Block H.
Those changes will more than treble the allowable gross floor area (GFA) to 98,619sq m, including community facilities. This also includes an increase to residential GFA allowing for 997 homes—again, almost three times the current planning controls.
Maximum building heights currently allow 16 storeys for one part of the site and 25 storeys for the other. Billbergia’s plans call for 40 storeys on both.
The planning amendments also include refinements to setbacks, tower footprints and the arrangement of building forms.
There would be an increase in the minimum public open space from nearly 11,000sq m to 16,737sq m, which would include a main urban park of 10,044 square metres, according to an Exhibition Planning Report prepared by the government.
Billbergia said that if approved by the council, its new community infrastructure would include a $36-million multi-purpose indoor sports and recreation centre, with outdoor courts, the park, picnic areas, and a council-owned 90-place child care centre.
The family-owned developer also has plans for a second, privately operated childcare centre, also with 90 places.
Billbergia development director of planning and design Saul Moran said the company had been involved in the Wentworth Point community for more than 15 years.
“Bennelong Cove is the critical final stage that will see the entire waterfront promenade activated and provide enhanced community infrastructure alongside the delivery of critically-needed new housing supply,” he said.
The Wentworth Point Precinct is made up of numerous sites that have been converted to primarily residential uses under a 2004 government-led urban renewal plan for the former industrial land on the Olympic Peninsula. The 31,566sq-m-site known as Block H is one of the last remaining sites to be redeveloped.
The public exhibition of the proposed planning amendments closes on February 2, next year.

