Auscan Submits Development For Booming Morningside
Residential developer Auscan Group has submitted a development proposal for 18 residential townhouses at Jersey Street and Bartlett Streets in Morningside on Brisbane's inner-east, 4.5 kilometres from the CBD.
Morningside borders on some of Brisbane's most affluent suburbs including Hawthorne, Balmoral and Bulimba, with many Morningside homes reportedly selling within days of being listed. The leafy, inner-city suburb is pointing to tremendous growth with the nearby $600m, five-acre East Village development set to bring in retail corridors designed by the creators of Emporium with movie cinemas, high end retail and dining and commercial precincts all on the cards.
The Auscan proposal lists the development address as 11, 15 &17 Jersey St. & 20 & 22 Barlett Streets with a total site area of 2836 sqm.
The proposal includes 18 units across three storeys, with five unit types available. The design will include 4 x five-bedroom dwellings and 14 x three-bedroom dwellings across three separate buildings, with the third storey along all building modules indented away from the site boundary, with a maximum height of 9.5 metres. 39 parks will be allocated on the ground floor. All dwellings will include balconies or courtyards.
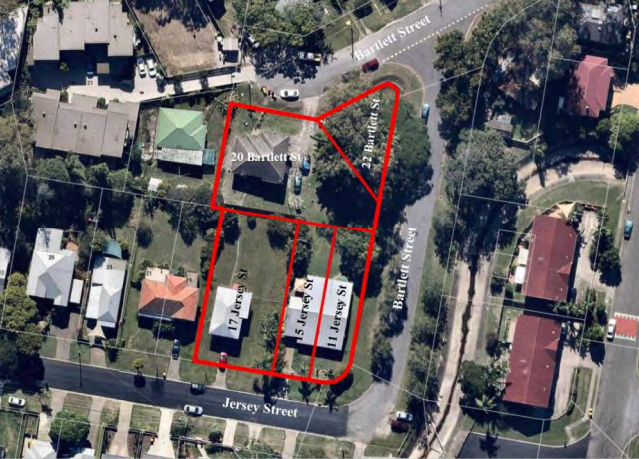
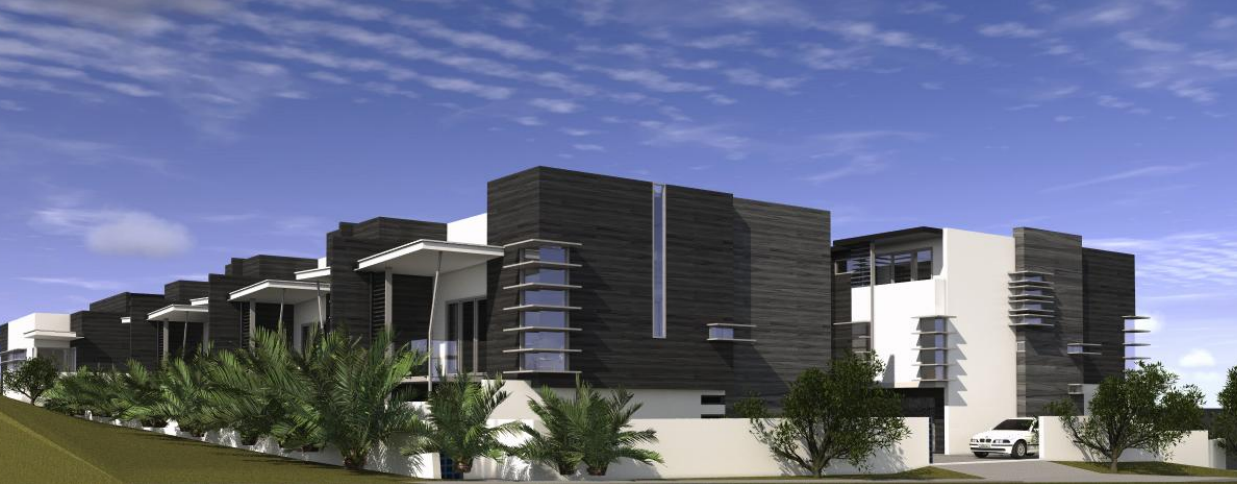
The proposed design provides for a series of private open space areas that will support a high degree of amenity for residents. Specifically, the proposed units contain generously sized landscaped courtyards at ground level, balconies at the first level directly off the main living space and additional balconies at the upper level off the master bedroom.
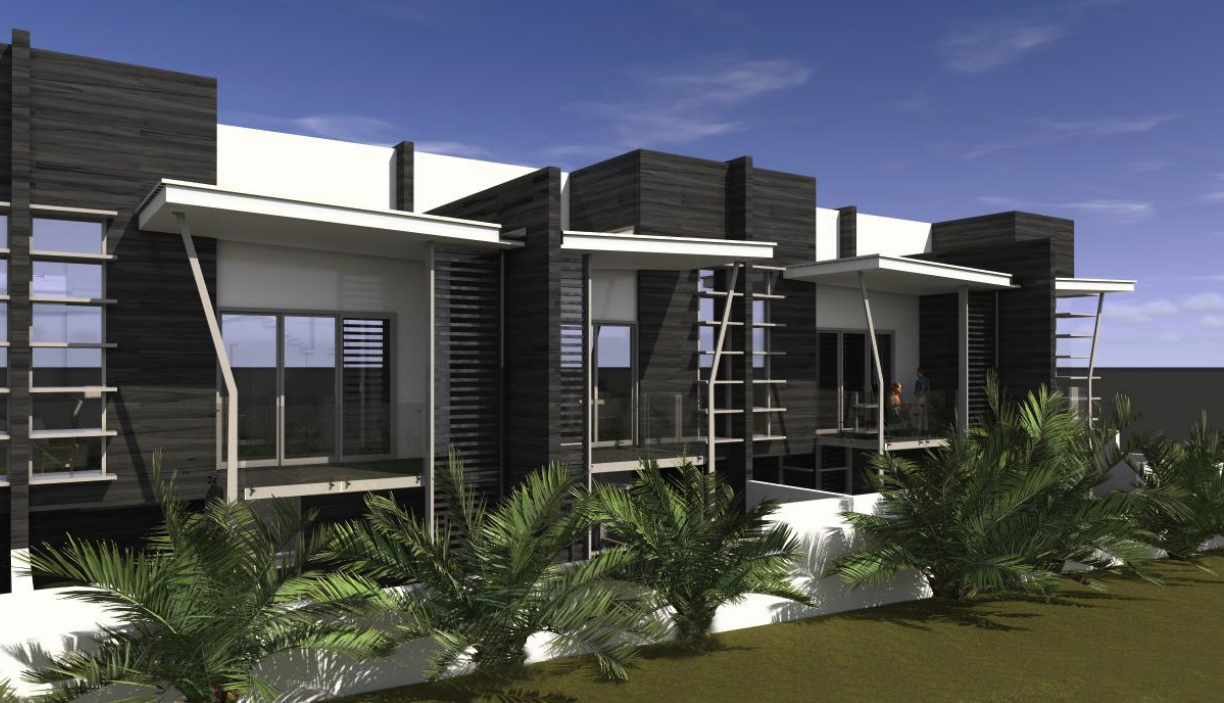
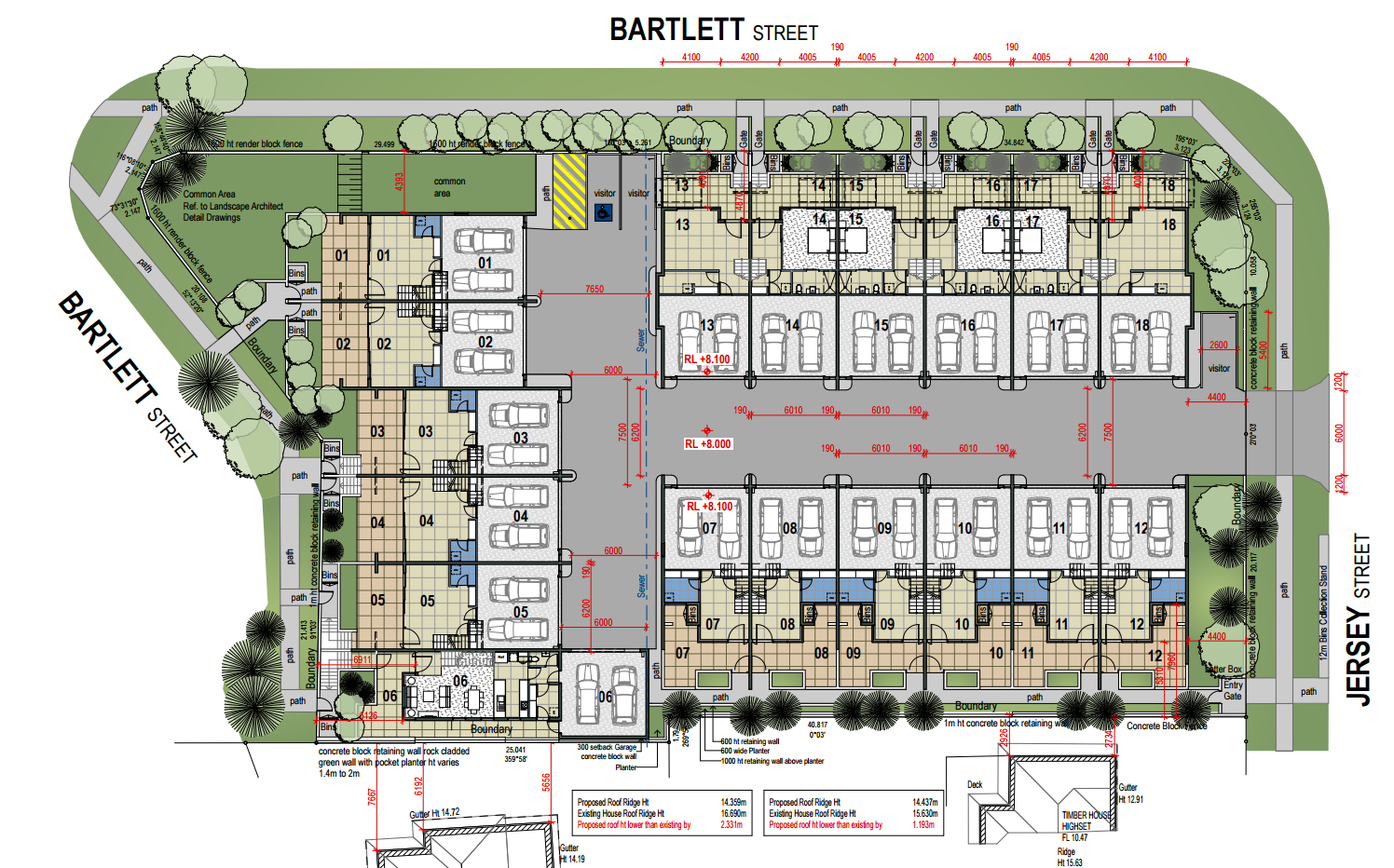
Furthermore, the proposal achieves a high quality built form outcome that incorporates the use of a range of innovative design elements that result in visually balanced façade and high degree of streetscape appeal.
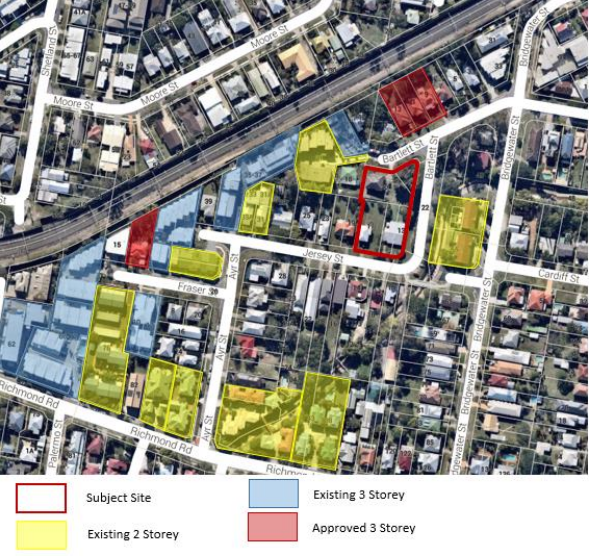
Surrounding approved and proposed developments
The project site currently accommodates three existing post 1946 dwellings, which are proposed to be demolished to facilitate the multiple dwelling development.

Vehicle access to the site is granted via single crossover from the southern end of Jersey Street. The design includes a double garage for each proposed townhouse with 3 shared visitor parking spaces proposed.












