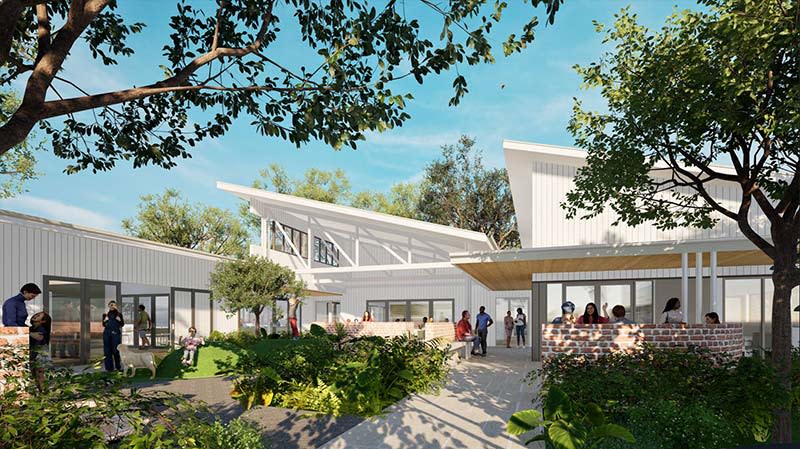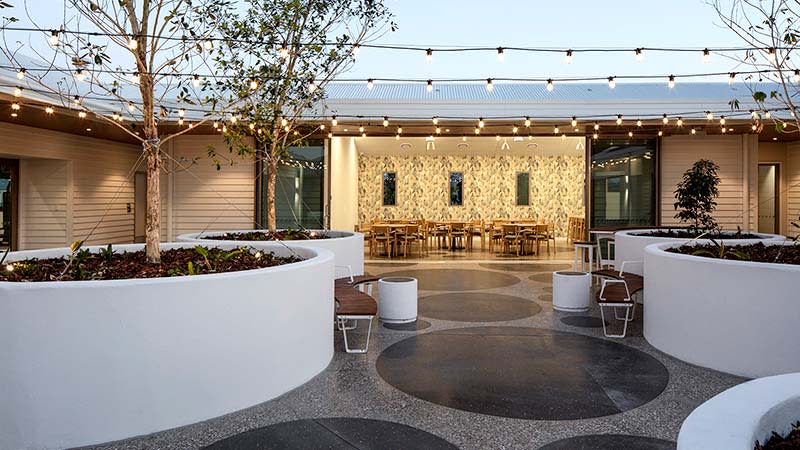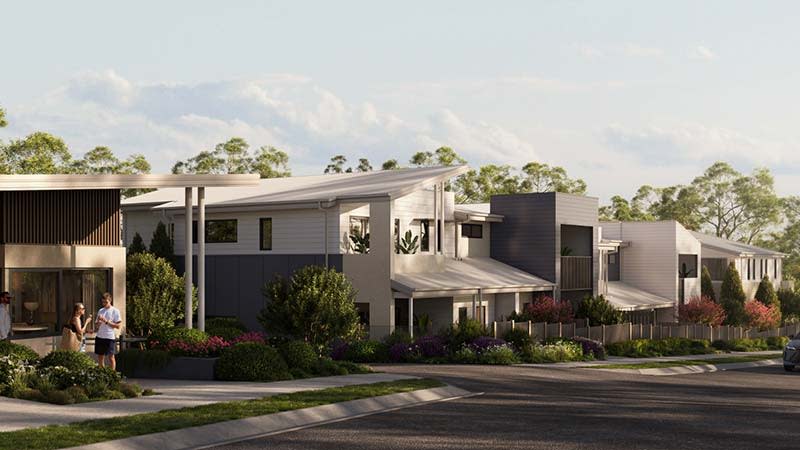Community Must Be Design Focus, Not By-Product: Arqus Design

In an era of increasing urban isolation and housing affordability challenges, Brisbane-based Arqus Design is redefining architecture’s role beyond aesthetic statement to social catalyst.
The practice champions a radical proposition: community is not a by-product of good design—it must be the intended outcome.
Arqus Design director Scott Peabody has increasingly noticed “physical and emotional disconnection rising across our cities”.
“Architecture must respond to this challenge by facilitating belonging, interaction, and resilience,” he told The Urban Developer.
This philosophy drives Arqus Design’s cross-typology approach, where residential developments, community hubs, and social infrastructure are all designed through the lens of human connection.
The studio’s extensive experience with mission-driven organisations such as the Salvation Army and St Vincent De Paul has shaped its understanding of how built environments can benefit and foster community formation.
The practice has explored innovative approaches across multiple social and affordable housing projects in locations including Spring Hill, Yeppoon, and Moreton Bay, where introducing vertical permeability between 2-3 floors with shared intimate meeting spaces and providing gathering spaces centred around community gardens, worship, and exercise facilities all encourage spontaneous community engagement.
Each project balances cost, constructability, and sustainability while prioritising what it terms “community activation”—design elements that naturally encourage social interaction.
For Salvation Army facilities, Peabody said their approach focused on creating welcoming, easily navigable spaces through careful design of the public-private interface.
“We endeavour to achieve environments that are welcoming, legible and allow for connection with community,” he says.
“The design of thresholds and how easy spaces are to navigate can significantly influence how comfortable vulnerable people feel when accessing support services.”

Central to Arqus Design’s approach include emerging housing delivery models that address Australia’s affordability crisis while building stronger communities.
The studio’s expertise also spans land-lease schemes, co-living arrangements, and high-density housing—all designed to create connection points between residents while maintaining economic viability.
Rather than viewing affordability and community as competing priorities, Arqus Design proves innovative design can deliver both outcomes.
The practice has been involved in land-lease projects across Australia over the past six to seven years, each community typically accommodating 300 to 500 homes for independent active senior residents.
Arqus Design understands that downsizing from long-term family homes into new homes within these lifestyle communities can be challenging and so design the community spaces as an extension of every resident’s house, a place where they feel comfortable and relaxed enough to entertain friends or family when they visit.
Arqus Design sees that project sustainability is structured around three key elements—environmental, social and economic.

This holistic approach ensures projects can adapt to future pressures while serving immediate community needs, Peabody said.
A standout example is its work with Ingenia at Chambers Pines, which recently won the national best redevelopment award in the Property Council retirement community awards.
The project involved expanding an existing land lease community to over 500 homes, requiring a complete reimagining of community facilities.
Rather than planning additional facilities into a secondary clubhouse, Arqus Design designed facilities around an open, landscaped courtyard providing residents an alfresco gathering space appropriate to the subtropical environment.
The design redevelopment strategy required relocating the bowling green to provide for the additional facilities.
Recognising the value of visual and physical connections between the community buildings, the new facility was planned around the central courtyard, offering new opportunities for residents to interact and socialise while using the spaces or simply passing through.
Arqus Design also works on broader residential master planning projects, like the soon-to-be-built Honeycombes Property Group’s Songbird Terraces.

The development includes a community centre designed to serve both residents and the broader community, becoming “the hub of Songbird offering spaces for social interaction, remote working and community engagement”.
Arqus Design’s approach presents compelling commercial logic, too.
“Developers want to see financial gains in the work we do for them. And we believe they do,” Peabody said.
“But from our perspective, success is equally measured by the activation of spaces throughout the day and night, including the functional flexibility available by the built environment to accommodate varying needs and uses.
“You can see this in our land-lease projects where the community facilities are used from morning to night, with spaces that are visually and physically connected to enhance interaction, while still maintaining functional separation for different activities.”
As urban challenges intensify, the demand for socially conscious design continues growing.
Arqus Design is at the forefront of this shift, proving that architecture can be both commercially viable and socially transformative.
“The concept of community is constantly evolving and extends from cultural understanding to end users,” Peabody said.
“We apply this approach across all building types, and understanding community has become central to our design process.”
The practice’s message is clear: in our increasingly disconnected world, the built environment must work harder to bring people together, Peabody said.
“Architecture isn’t just about creating spaces—it’s about creating the conditions for community to flourish.”
The Urban Developer is proud to partner with Arqus Design to deliver this article to you. In doing so, we can continue to publish our daily news, information, insights and opinion to you, our valued readers.













