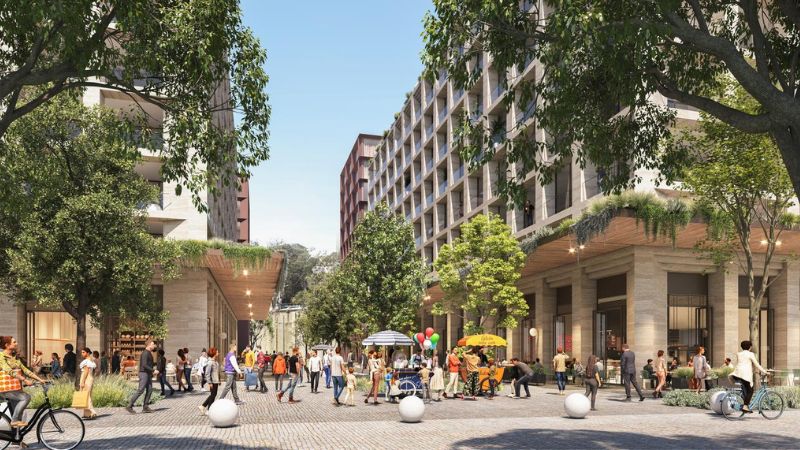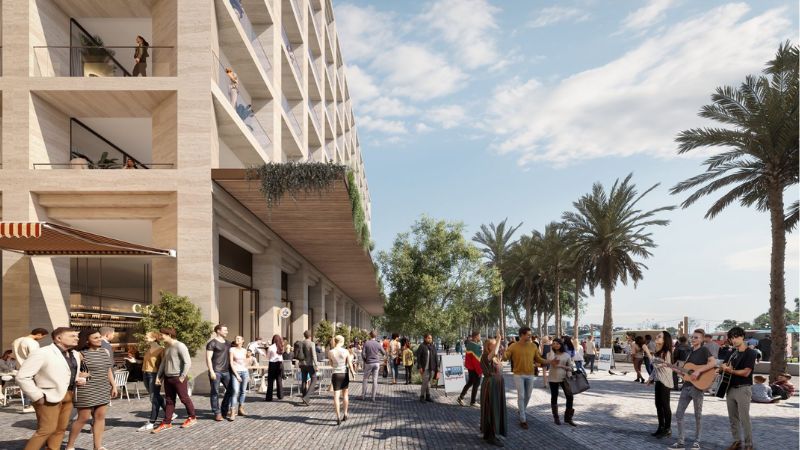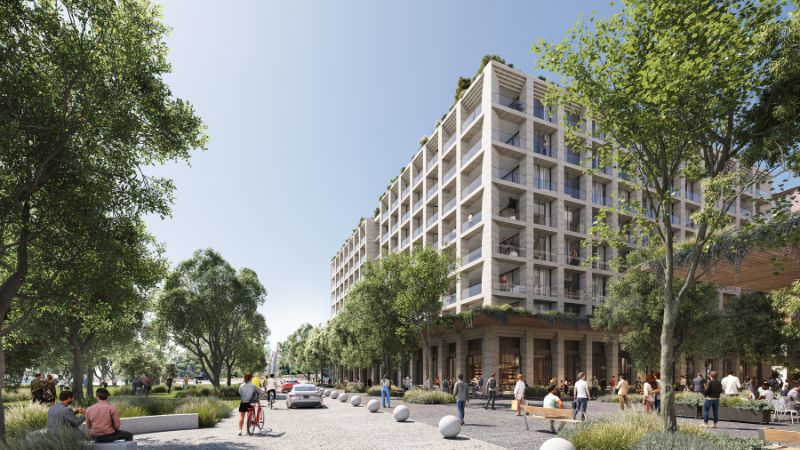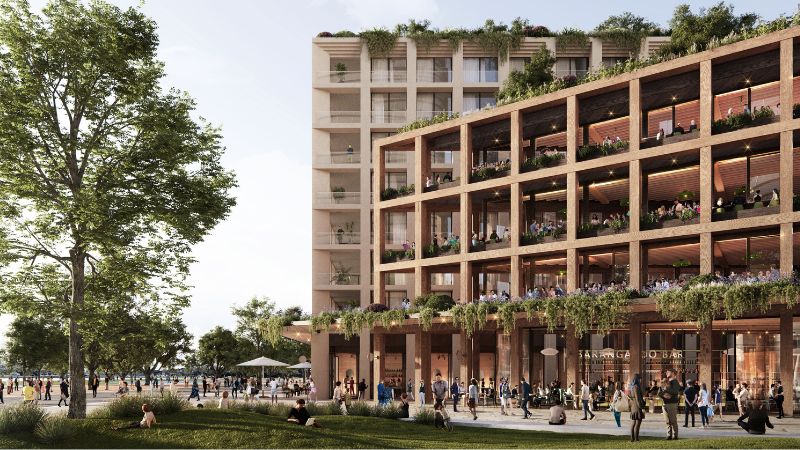Aqualand Lifts Cover on New Central Barangaroo Plan

Aqualand has filed for modifications to its 5.2ha central Sydney masterplan after facing challenges with the public and NSW government.
The latest plans reduce the scale of the project by around 30 per cent from the previous proposal that was released in 2022.
The developer is proposing to halve the height of a tower block and reduce total floor area, with a focus on increasing the amount of public space throughout the development.
The modifications will mean that the tower, Block 7, will be reduced from 20 storeys to 10, a decrease of 38.7 metres.
The plans also include a luxury hotel and seven smaller buildings, which will have an active ground floor use of retail, bars, restaurants and other hospitality venues.
Other amendments will be made to the size and configuration of the proposed building envelopes for Block 5 and 6 in the Barangaroo Central portion of the site.
Overall, the total gross floor area (GFA) of the Aqualand development will be reduced, from 144,355sq m to 104,000 square metres.
However, there will be a refocus on residential, and GFA for homes will be increased from 28,000sq m to 75,000 square metres.
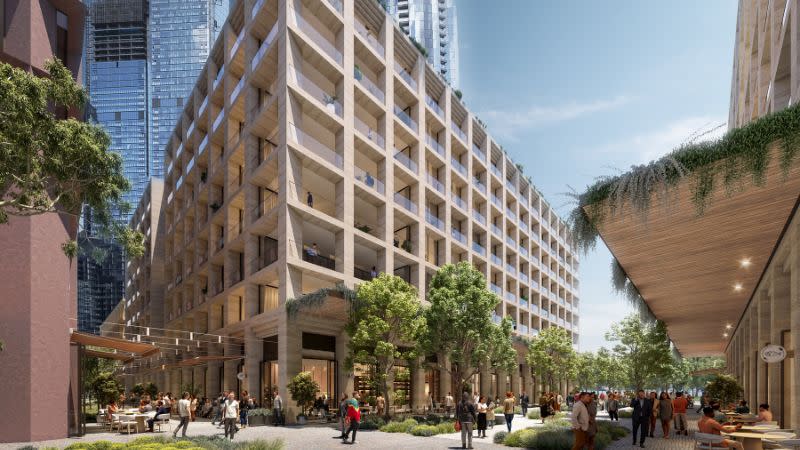
Revisions will be made to the alignment of the proposed building envelopes to Hickson Park, a modified road network to retain Barangaroo Avenue as a one-way shared street and deletion of Barton Street as a permanent two-way street.
The proposed modification also seeks to include up to 18,000 sq m of gross floor area in the concept plan for a future cultural facility within the approved space beneath the Headland Park.
Aqualand project director for Barangaroo Central Tim Robertson said the project had faced hurdles.
“It has suffered from delays and inconsistent direction during the past few years—which we feel confident is now behind us,” Robertson told The Urban Developer.
“The Minns government and Minister Kamper were clear there needed to be an improved public dividend from the development, and so we revisited the design to create more generous public spaces and improve views and connectivity through the site.”
Robertson said it had become clear through the public consultation process that the 20-storey tower lacked support.
“With sites like Barangaroo, it comes with a huge level of public interest, and developing public land comes with added responsibility to deliver an exceptional outcome. We take that seriously and we’re confident we have the balance right.
“We see developing Central Barangaroo as an absolute privilege that comes with great responsibility and we'd like to leave a legacy that can be enjoyed by all of Sydney.”
Plans are on exhibition until February 7, after which the Minister for Planning and Public Spaces will make their determination.
Around the area, major works are being completed and under way including the Sydney Metro Station at Barangaroo, which is expected to be completed this year.
The completion of Headland Park has turned one of Sydney’s oldest industrial sites into a sprawling 6ha harbour foreshore park.
Aqualand aims to secure approvals for the designs by Easter this year and beging construction by the end of 2024, with completion on that timeline expected for 2029.
