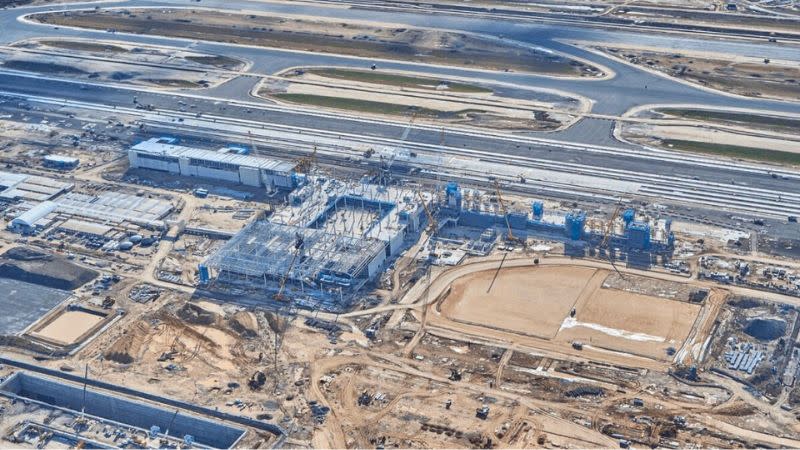HOW COMMERCIAL REAL ESTATE IS RESETTING — AND WHAT IT MEANS FOR YOU
FIND OUT HOW COMMERCIAL REAL ESTATE IS RESETTING
Resources
Newsletter
Stay up to date and with the latest news, projects, deals and features.
Subscribe
The business park component of the Western Sydney Airport is now undergoing a SEARs assessment as work continues on other section of the airport also known as the Nancy Bird-Walton Airport.
The business park at 2160 Elizabeth Drive, Badgerys Creek, is just one part of the airport plan, which itself is part of the Aerotropolis project to create a third centre in NSW alongside Sydney and Parramatta.
Construction already under way on the project includes pavement works, a baggage handling system, early earthworks, bulk earthworks and airside civil works, a visitor centre, accommodation, a terminal precinct and landside civil and building works.
The project will require redistributing 22 million cubic metres of soil.
Stage one of the project included a 90,000sq m terminal with a 3700m runway and associated aprons, taxiways and other infrastructure, as well as a multi-storey carpark, hangars, approach lights, a control tower, shops and cafes, amenities, the removal of existing buildings and utility services and the relocation of two small cemeteries.
A future rail connection, visitor centre and fire-fighting facilities are also part of the first stage.

The current plans for the business park provide for single-storey warehouses, associated offices, a two-storey bulky goods building, small industry, large format retail space, warehousing, freight and logistics and a service station.
A 10-storey hotel with 154 rooms, conference facilities and retail and food and beverage spaces and commercial offices is also potentially part of the plan.
Plans have been filed for the Mamre Road Precinct while concept plans are being drafted for the Agriculture and Agribusiness Precinct.
The M12 Motorway component has also received planning approval.
Total end value for the project is estimated at $5.3 billion with a site area of 1.78 hectares.
Construction was scheduled to begin in December, 2018 and is now expected to end in the third quarter of 2026.
A draft masterplan for the business park has been completed and is open for consultation until the end of January 2024.
An additional $147.9 million was allocated in the 2023-24 Federal Budget for additional police and immigration facilities.
The airport is deemed necessary as NSW’s main international airport at Sydney’s Kingsford Smith Airport, Mascot, is in an area where flights cannot take off or land overnight.
It is also part of a plan to create residential areas around several key city centres, easing the pressure and demand for housing in the areas immediately surrounding the Sydney CBD and its immediate suburbs.
The Aerotropolis has led to a boom in development activity in and around Western Sydney.