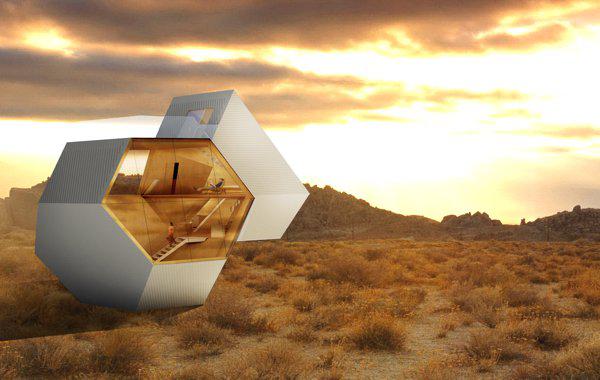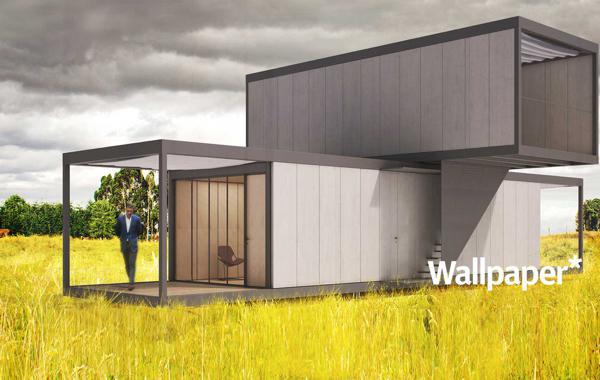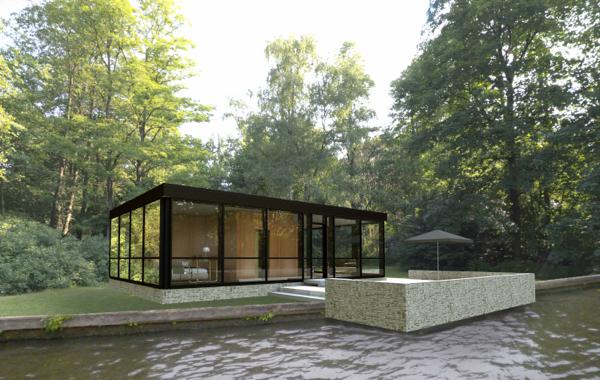A Revolution In Pre-Crafted Property Design
Have you heard of the revolution?Introduced by design & real estate developer Robbie Antonio, 'Revolution' is a collection of limited edition, pre-crafted properties, including homes and pavilions. Over 30 of the world’s preeminent architects, artists and designers have come together on the project in order to create an exclusive series of prefabricated, liveable spaces.
Some interesting concepts have come from this project in an attempt to introduce the most innovative and creative designed spaces.
Matilda Home
By Massimiliano and Doriana FuksasComes in one bedroom or two bedrooms
One bedroom
18.72 meters x 10.80 meters x 11.70 metersInterior Area: 125.20 square metersDeck Area: 30 square metersTotal Area: 155.20 square meters
Two bedrooms
18.72 meters x 10.80 meters x 11.70 metersInterior Area: 171 square metersDeck Area: 30 square metersTotal Area: 201 square meters

This is a brand new housing concept. Designed as a mobile home that could go anywhere around the world, the idea is that everybody can be a client, no matter where they live. The modular design of the unit allows multiple units to be added together like a cloud. It has been designed to be without limitation - it can be a city, a landscape or simply a home.
Massimiliano and Doriana Fuksas claim it is an easy build, saying a variety of materials can be used for construction to match the budget. They have kept to a minimalist layout in the belief that the only important things in a home is a nice place to eat, sit and sleep.
Modular Glass House
By Philip Johnson Alan Ritchie ArchitectsComes in one, two, three or four bedrooms
One bedroom
12.43m x 6.48m x 3.4mTotal: 80.5 square meters
Two bedrooms
12.43m x 8.47m x 3.4mTotal: 105.5 square meters
Three bedrooms
18.38m x 8.47m x 3.4mTotal: 172.1 square meters
Four bedrooms
20.35m x 8.47m x 3.4mTotal: 172.1 square meters

The original Glass House, designed seventy years ago by Philip Johnson as his home in Connecticut, has become a classic representation of modern architecture. The Glass House was not only Philip Johnson’s private residence, but also his viewing platform for the world. The primary function of a house is to provide for the basic need of shelter, but the beauty of a glass house is that it becomes a framework for the viewing of one’s surroundings.
The modular glass house was inspired by the original but has been re‐imagined as a series of modular components that can be pre‐fabricated and shipped to any site. The design follows the principals of the original by introducing a typical window bay and structure that become the outer skin of the building.
Modular Living Unit
By Paulo Mendez Da Rocha + MetroComes in one, two or three bedrooms
One bedroom
18m x 4.20m x 3.35m and 18.00m x 4.20m x 6.50m
Two bedrooms
18m x 8.20m x 3.35m
Three bedrooms
18m x 8.20m x 6.50m
Materials
Light steel frame structure
Fibre-reinforced Ductal concrete panels,
Glass panels
Wood insulation

The Modular Living Unit by PMR + METRO is a proposal that provides a multi-functional solution through the principles of reduced design grammar and refined construction technique. This flexible system can be employed in a variety of contexts and environments: urban and rural, tropical and temperate, individual and collective.
The basic living unit is 65m2 and is composed of a living room, kitchen, bathroom, bedroom, and two verandas. This module can be distributed over a given lot in a variety of situations, creating diverse spatial combinations through multiple units. It may also be extended to two stories. A simple structural frame permits a great range of arrangements.
Its composing elements are dimensioned to allow ease of transportation and to minimise the need for the use of supporting equipment during installation. An innovative facade system is constructed of durable, fibre-reinforced Ductal concrete panels with different levels of insulation for different climates. The interior is made of a combination of concrete, glass and wooden panels.














