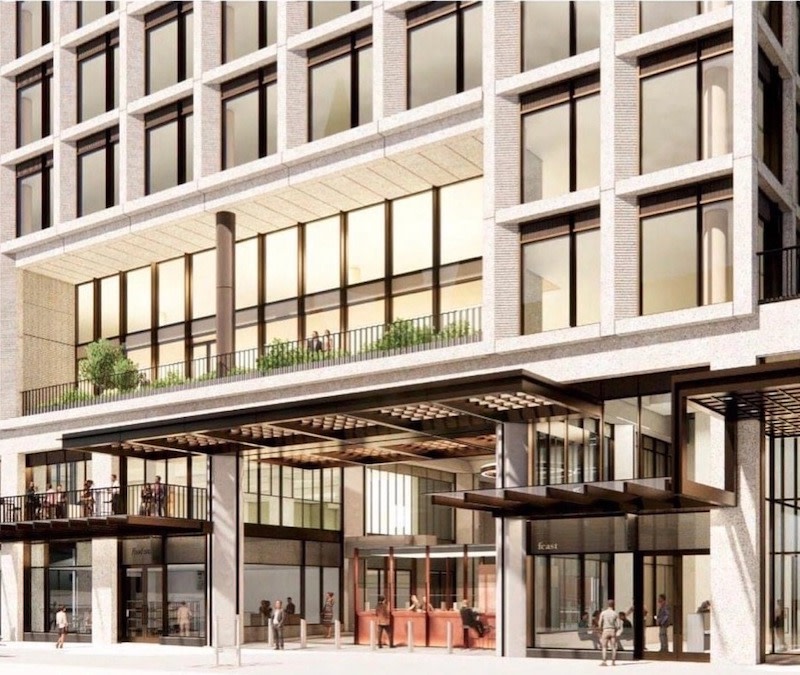Lendlease Wins Approval for Melbourne Metro Tower

The Future Melbourne Committee has lent its support to Lendlease plans for a nine-storey office and retail building over a metro tunnel project on what one councillor described as “the most famous intersection in Australia”.
Lendlease had submitted the over-site development plans for the building opposite Flinders Street Station to the Victorian planning minister’s office, who then referred them to Melbourne City Council.
The Hassell Architects design for the 3400-sq-m site at 5-25 Swanston Street includes pedestrian entries to the CBD South Metro Station and Swanston Street, Flinders Street, Cocker Alley and Scott Alley.
In putting a motion to support the development the chairman of the Future Melbourne Committee Cr Nicholas Reece said they were considering plans for one of the most iconic sites in Melbourne.
“And I would argue the most famous intersection in Australia,” Cr Reece told the meeting.
“You've got Federation Square, Flinders Street Station, St Paul’s Cathedral, and Young and Jackson,” he said. “The civic square, the station, the church and the pub. It doesn’t get any more Australian than that.”
The site is at the corner of the intersection near Flinders Street station—St Paul’s Cathedral and Federation Square are nearby. The development will be next to and behind the Young and Jackson hotel.
The Tunnel and Stations Public Private Partnership (PPP)—of which Lendlease is a part— has completed all demolition of current buildings and bulk excavation work for the site.
The ground floor will have a network of streets and lanes with access to the underground station, and retail and food and beverage spaces. More food and drink, as well as end-of-trip facilities will be on a mezzanine level while levels one to eight will have office space.

Net lettable area for the office spaces will be 16,502sq m while the total net lettable area for retail spaces is 2027sq m.
Total gross floor area for the entire building is 24,073 square metres.
There are no carparking or motorcycle spaces but there will be 162 bike spaces—28 will be for visitors and 134 for employees.
A masterplan for the development was created as an incorporated document after Amendment C316 was introduced into the Melbourne Planning Scheme in December 2017 requiring it.
Lendlease will develop the site, which is owned by the Department of Transport and the Victorian government.
The Future Melbourne Committee decision to support the plans means that only the sign strategy, legal agreements, and stormwater and construction management have to be finalised before development can begin.
Cr Reece told the meeting the project was at the “the quintessential gateway location to the city”.
“This application before us tonight is one that we absolutely need to get right,” he said. “And I can certainly say with confidence that this building has been through one of the most thorough design and architecture processes of any recent building in the city of Melbourne.”
The motion of support was unanimous.
The project will now return to the state planning department for the next part of the process for which the Victorian planning minister is the determining authority.
The incorporated document also requires that the building when developed have a 6 Star Green Star Design and As Built rating, a 5 Star NABERS Energy rating for base building and the WELL Building standard version 1 rating.












