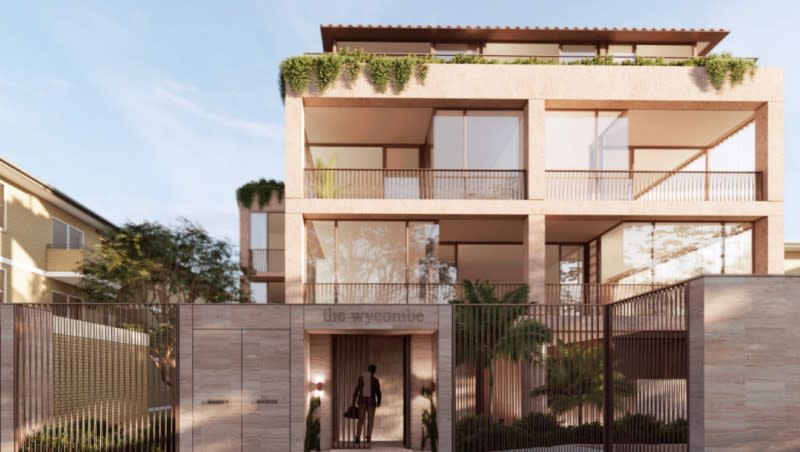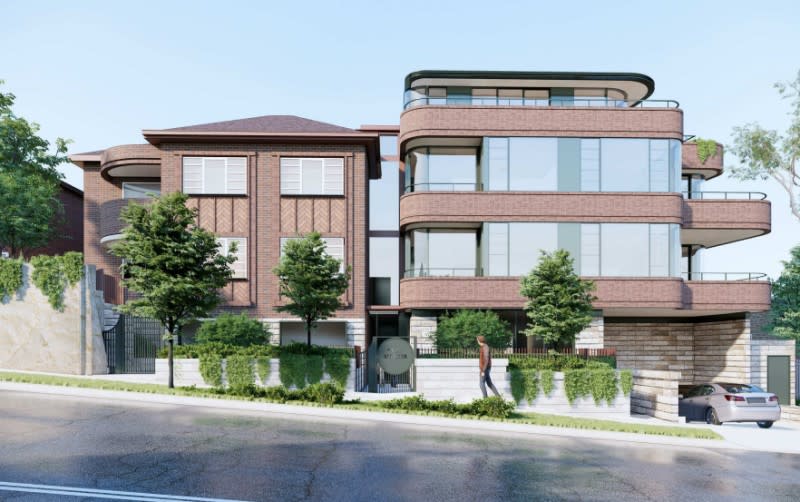Winim Adds Neutral Bay Project to Adaptive Reuse Plans

Lower North Shore-based developer Winim has filed plans for an adaptive reuse project at Neutral Bay.
The project at 112-114 Wycombe Road includes the retention of a house built in 1905 and the development of a contemporary, more complementary addition.
It was renovated and briefly became a convalescence home in the 1970s before becoming a private residence with four units in the 1990s.
Winim’s plans for the site by Rothelowman Architects comprise nine luxury apartments and two basement levels for car parking.
The developer plans to remove recent additions to the building, including detailing that mimics the heritage design of the house.
Removing the gable roof, reinstating the original roofline and creating a contemporary addition, symmetrical plan and a simple form are included in the plans lodged with the North Sydney Council.
Construction costs are estimated to be about $9 million.

“These buildings provide a footprint of design history which we see as important to hold on to,” Winim managing director Justin Kuiters said.
“We then overlay or add to these buildings, creating spaces that are in-line with how people want to live today.
“It’s a more sustainable approach to development that sidesteps the wasteful process of demolition and ground-up construction.”

Winim has another adaptive reuse project in the planning system at the moment for a building designed by a prominent Sydney architect from the 1930s, Clifford Finch.
The building at 13-15 Allister Street, Cremorne, was built in 1937 and while not heritage listed, it is considered to have heritage significance.
The developer filed plans to develop the site before deciding to retain the building and work around it.
Much of the architecture and interior details will be retained as part of the development, which will comprise 15 luxury apartments, some within the heritage building and some in a new building next to it with harbour views.
Winim estimates a construction cost of $10 million for the Cremorne project.
An adaptive reuse project of an 1907 hotel, Glenferrie Lodge at Kirribilli is one of Winim’s most recent planned projects, with a cost of $16 million.
A day spa and apartments as well as a new building form part of the plan for the hotel’s facelift.















