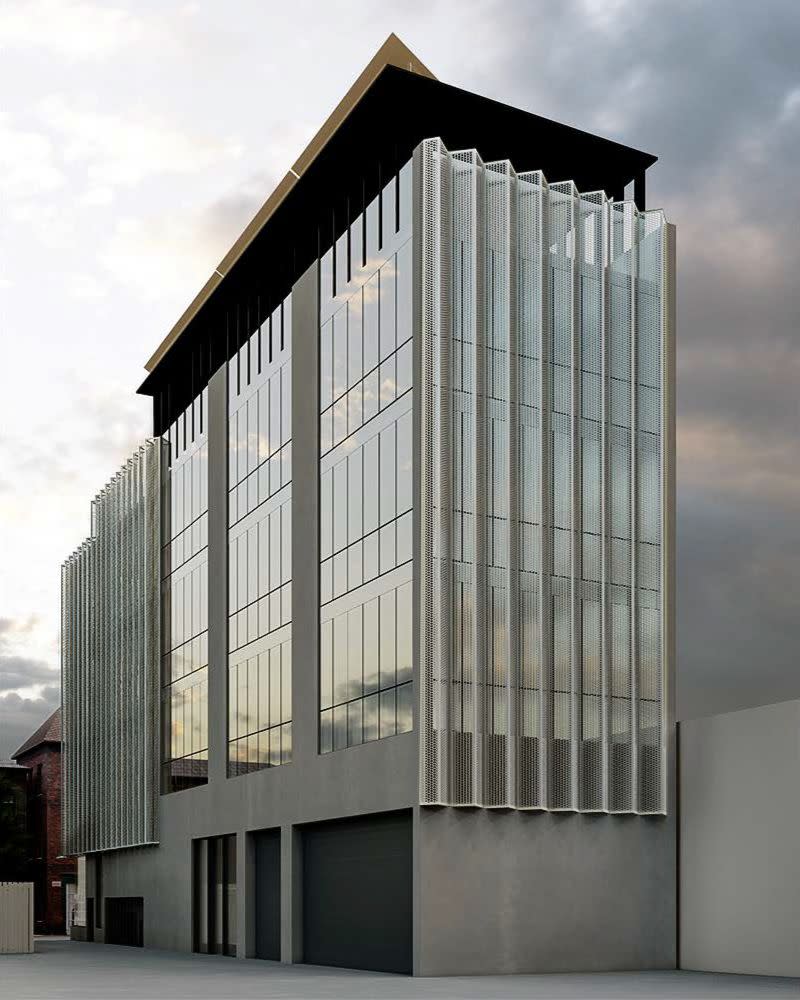Zig-Zag Walls, Perforated Metal: Surveyor Plots Office Tower

Opes Building Solutions, which makes a living helping builders, designers and developers navigate the planning process in and around Melbourne, is going into bat for a new client… itself.
Opes wants to demolish its current and build a new four-storey headquarters on the tiny 162.6sq m site.
The rectangular site’s frontage at 824 Pascoe Vale Road in Glenroy is just 5.72 metres.
The application before the Merri-bek City Council proposes the first, second and third floors be used for office space and associated amenities such as end-of-trip facilities. Some of that office space will become Opes Building’s new home.
The plans call for a café at ground level as well as a roof-top courtyard of 70 sq m, partially covered by a pergola.
The site has been the subject of a couple of planning approvals in the past decade, first as a licenced restaurant and then as a gymnasium.
Town planning consultant Urbaniste, which lodged documents, said Merri-bek’s economy was in transition, moving from manufacturing to a more service-based economy.
This was an important role in providing jobs and wealth generation.

“Council is seeking to create a sustainable economy and diversity of employment opportunities by maintaining industry and employment uses in places identified as employment areas and potentially transitioning to a broader business base,” Urbaniste wrote.
But it’s the building itself that’s likely to draw comment, within what’s known as the Glenroy Major Activity Centre.
West Melbourne-based architectural studio Elevli Plus has designed the modern contemporary form with zero setbacks at the ground floor to promote active frontages along Pascoe Vale Road.
The zig-zag exterior wall features of the building will be made with a perforated metal sheeting on a concrete finish with floor-to-ceiling windows on all floors of the southern façade.
“The facade treatments allow the building to compliment rather than compete with the existing buildings in the surrounding area,” Urbaniste said.
“The design principles indicate a preference for a hierarchy of heights that minimise visual and environmental impacts to the edge of the activity centre and provide for tallest development on the larger land holding above and adjacent to Glenroy Train Station.”















