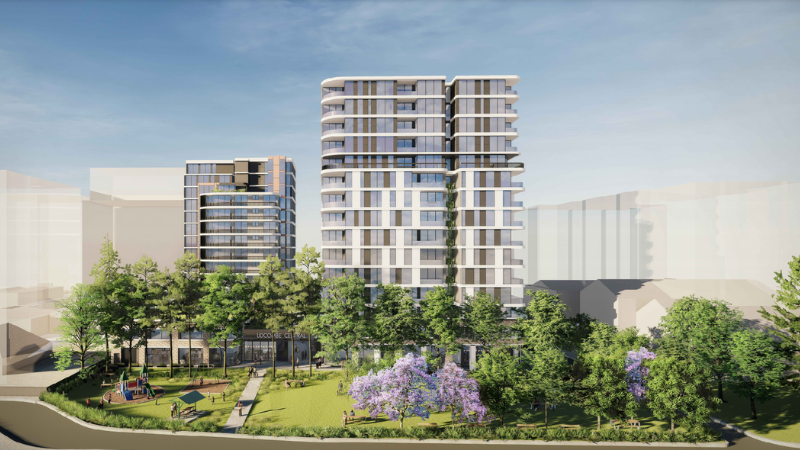
EARLY BIRD ENDING THIS THURSDAY START YOUR NOMINATIONS TODAY
EARLY BIRD ENDING THIS THURSDAY URBAN LEADER AWARDS
Resources
Newsletter
Stay up to date and with the latest news, projects, deals and features.
SubscribePlans for a $102-million, four-building development and park extension at Lidcombe have been lodged with the Cumberland City Council in Sydney's west.
Pheonix Builders on behalf of Simon Xistouris' Lidcombe Property NSW Pty Ltd wants to build four mixed-use buildings, ranging from two to 17-storeys, and a park on the 5707sq m site opposite the train line.
Xistouris will portion off the back dog-leg section of the block, next to Friends Park, and hand it back to the council to extend the existing park. Lidcombe is 15km west of Sydney's CBD.
The development, designed by Loucas Architects, will include commercial and retail space on the ground floor, 306 residential apartments and four basement-level car parks with 456 spaces. It also includes a pedestrian walkway through the middle, shopping, and the park.

The industrial nature and building heights of the area were changing, according to Studio GL who provided the urban design response report as part of the development application process.
In the report they said the bulk of the towers had been minimised through setbacks and changes in architecture on levels two and 10 of the buildings, as well as facade articulation between the buildings.
“The use of curved built form and balconies also helps to reduce the building bulk. The scale of the development is further minimised through the preservation of existing mature trees along the boundary with Friends Park and the provision of new trees to the east towards Raphael Street,” the report said.
The plans are for a 17-storey building and communal rooftop space on the corner of Raphael and Railway streets.
A 15-storey building will face Raphael Street, and a 13-storey building is on the Railway Street frontage.
A two-storey commercial building is located on the southwestern corner of the land while retail tenancies will be situated along Railway Street, Raphael Street and the Friends Park frontage to create a “vibrant urban edge”.
The development application is currently out for consultation as part of the notification period until the end of March.