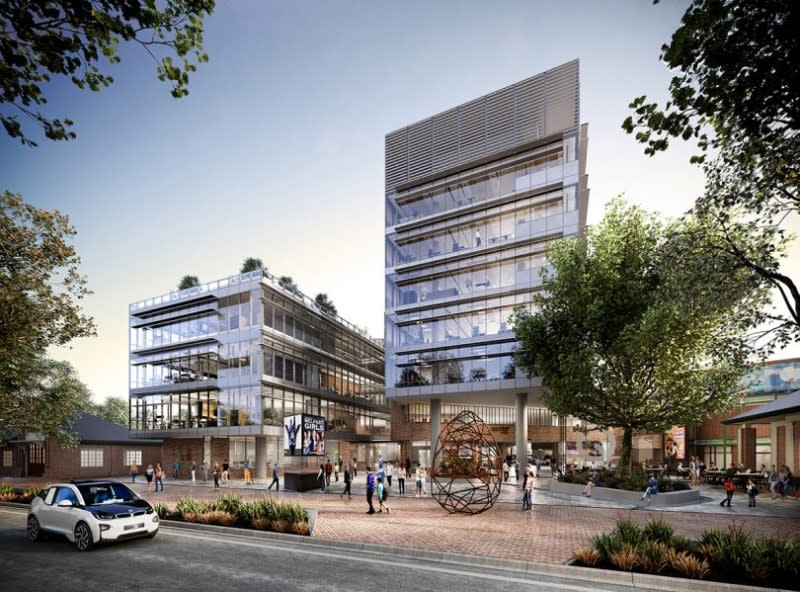Queanbeyan CBD Tower Plans Filed

A large site in the centre of Queanbeyan has been earmarked for a mixed-use project by developer Village Building Company.
The Village Building Company submitted plans to the Queanbeyan-Palerang Regional Council at the end of January.
Council records show that the estimated cost of the development at 257 Crawford Street is $94.5 million.
Village Building Company purchased 257 Crawford Street, 10-12 Rutledge Street and 6 Rutledge Street for $8 million in December 2021 before amalgamating them into one site around 0.586ha in size.
A residential, retail and entertainment precinct with a boutique cinema was mooted for the site after the purchase was announced.
The Queanbeyan-Palerang council ran two rounds of expressions of interest after releasing the land.
Plans submitted to council currently list the demolition of seven buildings on the site and the creation of two 10-storey towers with 178 apartments.
There will be a basement level for carparking and commercial space on the ground floor.
Existing buildings on the site house council staff but are considered not fit for purpose.

Council expects that some of the existing heritage-listed buildings will be refurbished and repurposed for a better use than office and storage space.
The community will be able to provide feedback on the plans but it is thought that the determination will be made by the independent Joint Regional Planning Panel.
The site sits next to the $74-million Queanbeyan Civic and Cultural Precinct designed by Cox Architecture and constructed by ADCO Constructions.
Council expects completion of the Queanbeyan Civic and Cultural Precinct in 2023.
It will house green space, a new library and new multi-storey office buildings.
Two multi-storey towers will provide office space for 200 staff, basement parking and covered links to the Queanbeyan Performing Arts Centre and Bicentennial Hall, also known as the Q and the B.
There will also be office space available for lease to government departments such as the Department of Regional New South Wales’ southern headquarters and commercial tenants.
Developers and investors are becoming increasingly interested in regional areas as the demand for not just housing but redevelopment for office space, services and amenities rises.
Vicinity Centres’ fund recently sold off the Riverside Plaza shopping centre in Queanbeyan for $60 million to Elanor Investment Group.















