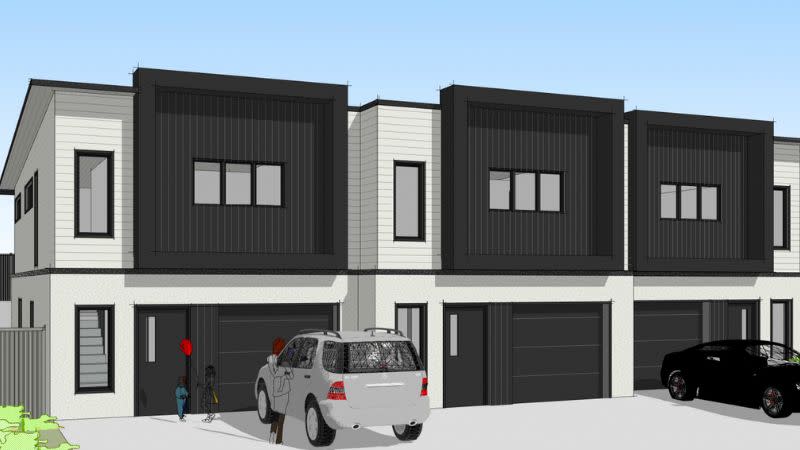Developer Plots Townhouse Project Bordering ‘Second M1’

Plans have been filed for a townhouse development bordering a conservation zone and the future path of “the second M1” known as the Coomera Connector on the Gold Coast.
The proposal comprises 41 two-storey, three-bedroom homes on a medium-density residential zoned site spanning 9365sq m at 436 Foxwell Road.
It has been lodged with the Gold Coast City Council by an entity linked to developer Adam Webb’s Kasa Group.
Adjoining land to the east designated for the state-controlled road, the development would be delivered in two stages of 23 and 18 townhouses, respectively.
A planning assessment report said the proposal would “contribute to the supply of housing stock and diversity in an area dominated by detached housing stock, thereby advancing opportunities for increased housing supply and affordability in the city”.
“The proposed development represents an efficient use of the site, being in a high growth area that has been earmarked for a significant portion of the city’s low-to-medium density residential development growth,” it said.
However, the proposal’s residential density of one home per 228sq m would exceed the site’s maximum designation of one per 400 square metres.
But the report said the development would provide an overall outcome that was “consistent with the envisaged character of the area, being low-to-medium density, low-rise residential development”.
It also noted “the proposed density at least partially offsets the loss of planned housing supply in the area that has occurred through non-residential developments materialising on land principally zoned for residential development … [and] from more detached dwelling stock being built [at the expense of semi-detached or attached stock] than was intended to be the case”.

According to the report, the Coomera Connector does not feature in any of the benchmarks against which assessment of the proposed development must be carried out.
“Notwithstanding, it is relevant to consider this major transport infrastructure as part of the proposed development,” it said, citing a minimum 9m buffer had been implemented along the boundary where the development would interface with the future road corridor.
The report also noted the Coomera Connector project represented “a significant change to the extent of ecological values in the immediate surrounds to the site”.
“The Coomera Connector has approval for 100 per cent clearing of the mapped and existing vegetation, assessable or otherwise, within the gazetted corridor; subject to an environmental offset and appropriate management during construction and works,” it said.
“This will significantly diminish the relevance of the mapped ecological values on and surrounding the subject site (and the relevance of the ‘conservation zone’ that affects the site), given the extensive clearing that will be necessary to construct the road.”














