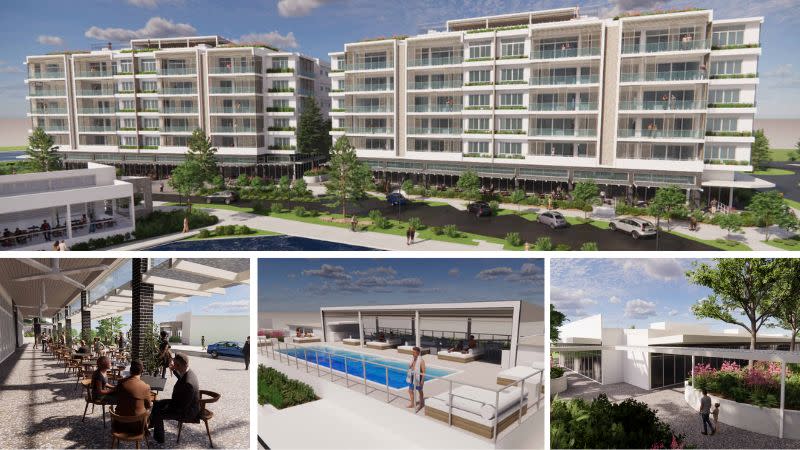Residential Shoptops Floated for Sunshine Coast Waterfront

Upscaled plans have been filed for an approved Sunshine Coast retail and lifestyle precinct, capping the proposed waterfront development with two medium-rise residential towers.
The twin six-storey, mixed-use blocks would comprise 40 three-bedroom apartments across five levels above a 3225sq m ground floor retail and commercial complex.
Sunshine Coast developer Kennedy Property Group, led by Grant Kennedy, is behind the proposed development to be called Quay Residences and Marina Village.
It is earmarked for a 7915sq m marina-front site at 2 The Basin, Pelican Waters, acquired in 2021 for $3.7 million via an entity linked to Kennedy that has lodged the development application.
A planning report said the waterfront holding was “the most significant remaining parcel in the final phase of the Pelican Waters development”.
“The proposal for Quay Residences and Marina Village is designed to represent the ultimate mixed-use lifestyle centre where residents will rarely need to use their car,” it said.
The report added the development would “represent a significant asset for the Pelican Waters community and adjacent marina and create a desirable pedestrian focused precinct”.
It also noted only four or five of the 126 berths in the marina had been occupied since it opened in August last year and the proposed addition of the apartment towers would “make the currently underutilised marina more vibrant and active”.

Under the approval granted with minor changes in 2021-2022, a medical, retail and dining precinct spanning 2786sq m was planned for the site.
“While the council desired a mixed-use outcome for the site … [it] was not viable at the time and the council supported the standalone commercial development,” the change application said.
The reworked scheme designed by BRD Group would “create a desirable pedestrian focused precinct … consistent with the purpose and intent” of the site.
According to the documents, both towers would accommodate four apartments of about 220sq m per level. Each of the towers would also be crowned by a rooftop communal recreation terrace, including a pool, barbecue area and pavilion.
A total of 110 basement carparking spaces are to be provided.
Under the revised plan, areas previously designated for carparking in the middle and southwest of the development would become a pedestrian plaza to create improved pedestrian safety and connectivity.
The proposed waterfront village is targeting downsizers “who wish to move from their house into a large apartment that enhances their lifestyle”.
















