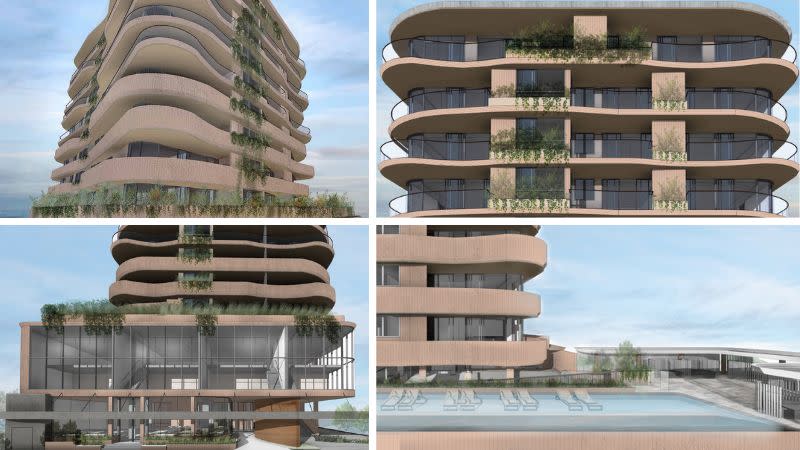Tower Plans Up the Tempo on Sunshine Coast Nightlife Strip

The development beat along the Sunshine Coast’s nightlife strip of Ocean Street at Maroochydore may be about to pick up.
Plans have been filed for a 12-storey mixed-use tower comprising 53 apartments in the low-rise hub of live music venues, shops, restaurants and bars.
It is earmarked for a 2190sq m holding at 15-17 Ocean Street occupied by a two-level commercial building.
Property records show the site was acquired in May, 2017 for $4.05 million by an entity linked to Sunshine Coast businessmen Peter Poli and Glenn Ferguson.
The latest development proposal for the site follows a previous approval in 2020 for a 12-storey mixed-use development with 66 residential units and 44 serviced apartments that also spanned the neighbouring property at 11-13 Ocean Street.
Under the newly filed plans, the proposed tower would include a mix of 16 two-bedroom, 33 three-bedroom and 4 four-bedroom apartments across levels 3 to 12.
They would sit above two basement levels with 82 carparking spaces, 300sq m of ground-level retail-food and drink space, and four double-storey office tenancies totalling 689sq m within the three-level podium.
The application is seeking a short-term accommodation use to provide apartment owners with the flexibility to tenant their units on a short-term-holiday basis.

To be known as El Parasol, the scheme has been designed by Ferro Chow Architecture and includes 655sq m of communal open space on level 3 with a pool, outdoor kitchen, informal dining area, gymnasium, amenities, cabana seating areas, a spa and sauna.
“The building integrates seamlessly into a vibrant entertainment precinct surrounded by various retail and commercial establishments,” a design statement said.
“The street-level experience is thoughtfully curated, boasting an activated and landscaped podium with abundant greenery for screening, fostering a strong connection between common areas and the lively street.”
The use of off-form concrete, timber, and rammed earth is designed to “contribute to a natural, organic aesthetic, further enhanced by hanging planters and perimeter planting, reducing the building’s mass”.
“As a nod to its name, El Parasol serves as a metaphorical umbrella, providing shade and shelter in a modern, coastal context,” the documents said.
“The building’s design embraces its surroundings, offering a harmonious blend of function and aesthetics that resonates with the essence of its name.”















