Sydney ‘Postage Stamp’ Named World’s Best Interior

An Australian one-bedroom home taking up a little more space than two carparking spots has been judged the best interior in the world.
The home in Sydney’s Surry Hills by SJB was named the World Interior of the Year at the World Architecture Festival in Singapore.
The project at 19 Waterloo Street also won the INSIDE: Residential (single home) category, while its Eucalyptusdom at the Powerhouse Museum won the INSIDE: Temporary/Meanwhile Uses category.
“I’m always in awe of the calibre of projects presented at WAF and INSIDE, so to have received not just one, but three awards feels pretty surreal,” director Adam Haddow, who lives in the Surry Hills home, said.
He said 19 Waterloo Street was an exercise in how one could take a postage stamp site of 29sq m and do more with less while achieving all the amenity of a “big house”.
The jury described 19 Waterloo Street as “like a wardrobe for the architect himself to live in ... not only a building or an interior but a pocket-sized tour de force”.
The World Architecture Festival is an annual festival and awards ceremony, and one of the most prestigious events dedicated to the architecture and development industries.
It was first held in 2008. In 2011, the sister event INSIDE Festival (for interior architecture and design) was added in the same venue and arranged at the same time as WAF.
Australian winners
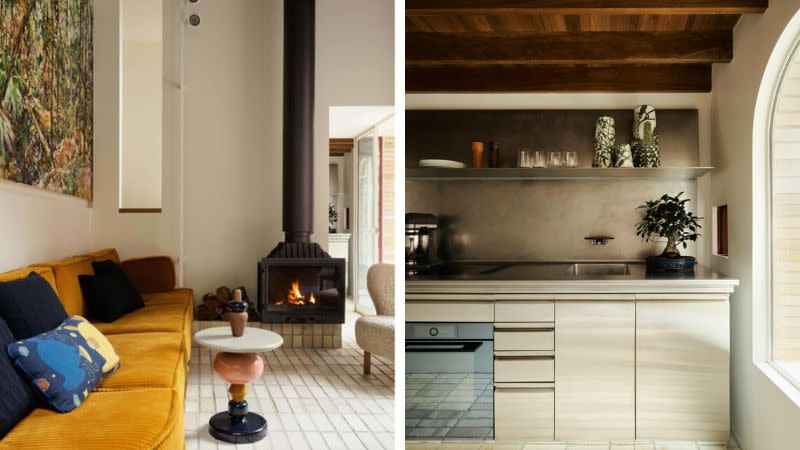
World Interior of the Year
INSIDE: Residential (single home)
19 Waterloo Street
Architect: SJB
Location: Surry Hills, Sydney, NSW
Lead architect: Adam Haddow
“With a footprint of 30sq m and a Jacques Tati-esque facade of recycled and broken brick, this house playfully engages with the street through arrangement and geometry of openings.
“Ultimately, it’s about sustainability, doing more with less, reusing a site, reusing materials, and better using an existing connected place. The home is 90 per cent self-sufficient from an electric position, using rooftop PV’s and battery storage.
“The interior design aids the moments of expansion and contraction, creating pockets of high-drama and reprieve as you ascend through the home.
“In the bathroom, large monstera plants wall the shower enjoying the daily steam and ceiling void and light above. In the study, a gold leaf coated void refracts morning light down towards the workstation, a heavenly response to an otherwise cavernous room.”
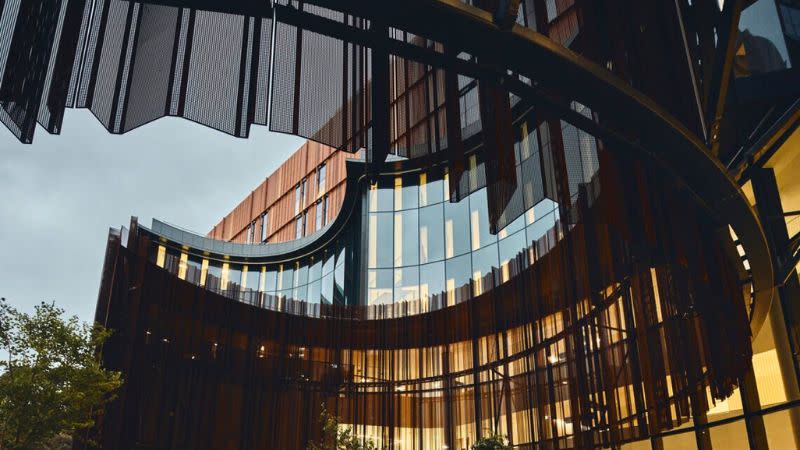
WAF Completed Buildings: Health
Victorian Heart Hospital
Architect: Conrad Gargett (now merged with Architectus) + Wardle
Location: Clayton, Melbourne, Victoria
Lead architects: Rebecca Moore—design director health, Meaghan Dwyer—project director, Stefan Mee—design director, Paul Emmett—health facility planning lead, Yee Jien—project leader, Laura Molloy—clinical interior design lead
“The Victorian Heart Hospital, on Monash University’s Clayton campus in the centre of the Monash Technology Precinct, is a project of collaborative vision and effort.
“Led by the Victorian Health Building Authority, with project partners Monash Health and Monash University, this internationally significant facility is Australia’s first dedicated heart hospital, the only of its kind in the southern hemisphere.
“A building for people: As a place of work and treatment the design contributes to the wellbeing of patients, clinicians and staff and aids patient recovery through its spatial qualities, amenity and materiality.
“Natural light permeates through the building, softening and calming the interior. An open central courtyard provides a landscaped space for viewing and occupying, imparting the visual relief of nature which is evident throughout.”
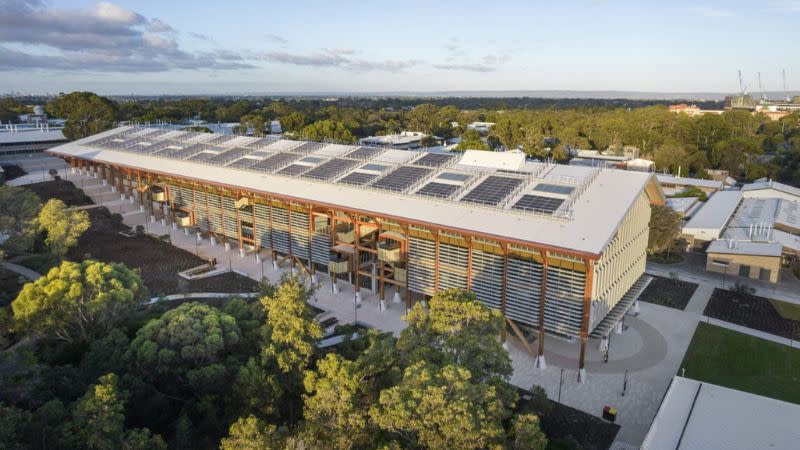
WAF Completed Buildings: Higher Education and Research
Boola Katitjin
Architect: Lyons with Silver Thomas Hanley, Officer Woods, The Fulcrum Agency and Aspect Studios
Location: Perth, WA
“Boola Katitjin (a Whadjuk Noongar name meaning ‘lots of learning’), is a major new campus learning building for Murdoch University in Western Australia, accommodating a wide range of contemporary learning and industry engagement spaces, student services, and academic workspace.
“Building on Noongar Country requires cultural acknowledgement. Boola Katitjin considers its relationship to Country as first and foremost a responsibility to rehabilitate a relationship with the ground, flora and fauna.
“This mass timber building can become a site for enduring environmental learning, as it has been continuously with our First Nations people for more than 60,000 years—gently mediating the natural contour of the site (13m rise from the south entry to the center of the campus to the north); while touching the ground lightly and connecting deeply with the surrounding environment.”
“Boola Katitjin is a 180m long low-rise building that is part teaching and learning, part significant campus arrival identity, and part campus cultural infrastructure.”
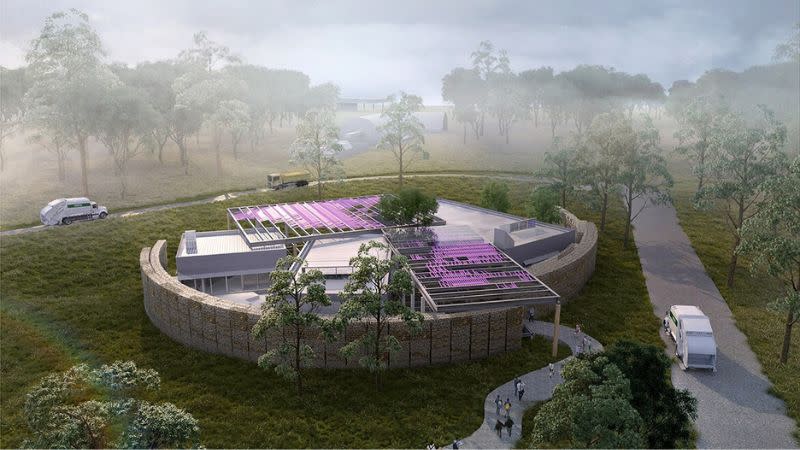
WAF Future Project: Education
Resource Recovery Learning Centre
Architect: Terroir
Location: West Nowra, NSW
Lead architect: Joshua Lynch
“The Resource Recovery Learning Centre is a place of discovery, learning and creativity for the Shoalhaven region, a place to gain knowledge on waste education, sustainability and so much more.
“The brief for the resource Recovery Learning Centre is both simple and complex. Simple in its core requirements, being a place of learning on resource management and sustainability, complex in its site constraints, material aspirations and community access.
“Through some key strategic moves we have created a robust yet flexible strategy for the project.
“With the site’s location being so prominent, the Resource Recovery Learning Centre will act as the entry beacon for the waste depot.”
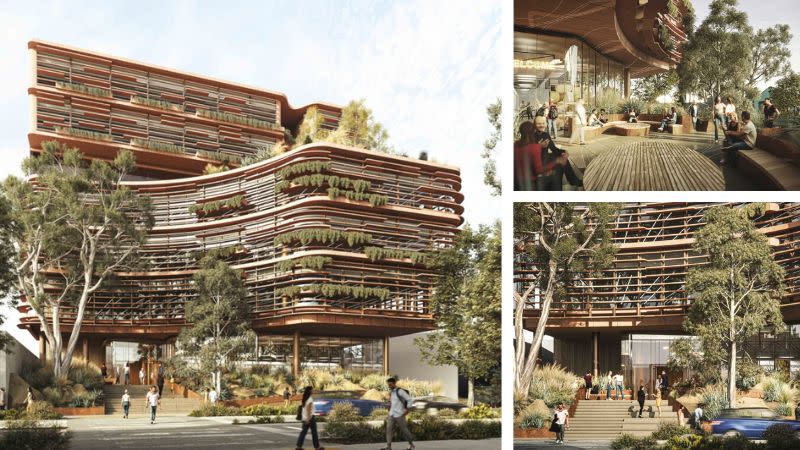
WAF Future Project: Health
Alexandria Health Centre
Architect: Warren and Mahoney
Lead Architect: Adele King
“Mental illness is a significant issue in Australia, affecting one in five people every year. Despite ongoing research into mental health treatments, there is still a pressing need for new models of care in clinical settings that prioritise open communication and destigmatisation of mental illness.
“In response to this need, a new mental health facility is being developed in Alexandria, Sydney, with a focus on holistic wellbeing.
“The facility aims to raise awareness, promote acceptance, offer support, and aid in recovery and healing. To achieve this goal, the project has identified four key design drivers: sound clinical planning; an elevated customer experience; a considered urban response; and embedding a connection to country and Indigenous concepts of wellness.”
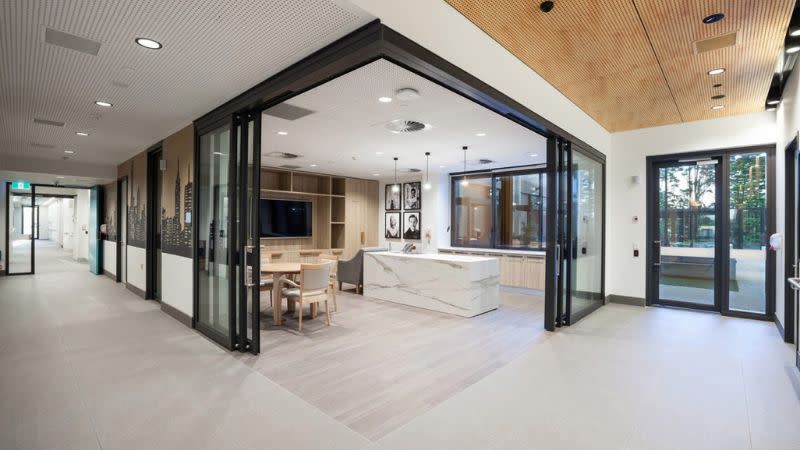
INSIDE: Health and Fitness
Murrenda Residential Aged-Care Home
Architect: STH
Location: Melbourne, Victoria
Lead architects: Natalie Pitt, Anna Fox, Fred Lau, Mike Musil, Aleksander Dumancic, Francene O'Connor, Isabel Salim, Loqman Marzuki, Wei Lyn, Vas Butrakoski
“Murrenda Home creates a new typology for residential aged-care architecture in Australia.
“Located in the eastern suburbs of Melbourne, the design improves the physical and mental wellbeing of residents, carers, and staff.
“The journey to design the $81.6 million project began in March. 2017. The home for residents with limited mobility, dementia and challenging behaviours was realised in August 2022 as a 12,000sq m residence.
“Murrenda embraces dementia-friendly themes and mental health supportive design to support residents with complex care needs. The plan explores the fabric of the ‘neighbourhood’ and ‘community’.”
A network of connected living, work and recreational spaces encourage social interaction. The home includes low-stimulus rooms, retreat spaces and activity areas to encourage communication, and collaboration.”
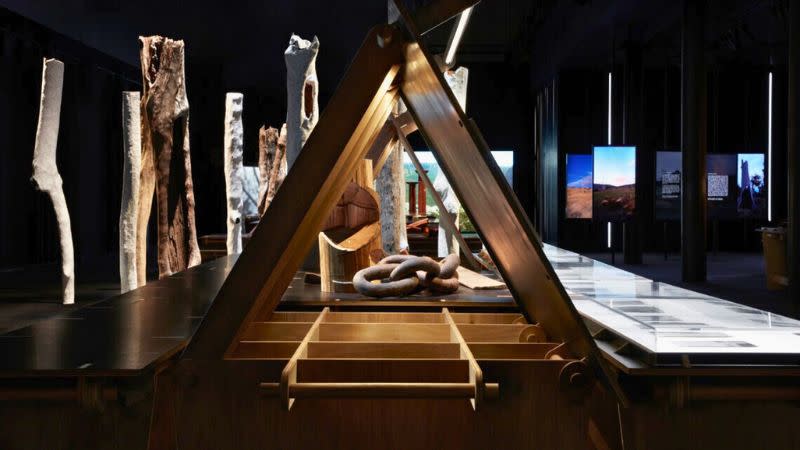
INSIDE: Temporary/Meanwhile uses
Eucalyptusdom
Architect: SJB in collaboration with Richard Leplastrier AO and Vania Contreras
Location: Sydney, NSW
“Eucalyptusdom reckons with the Powerhouse Museum’s long-standing relationship with the gum tree, presenting more than 400 objects from the museum’s collection alongside new commissions spanning fields of design, architecture, film, applied arts and performance.
“The collaborative process drew on the vitality and interconnectedness of the forest, creating a richly layered, multisensory experience. Presented in a 1400sq m gallery with distinctive 14m barrel ceiling adjacent to a 5m ceiling, we sought to create a sense of intimacy and cohesion between eucalypt, collection and commissions.”
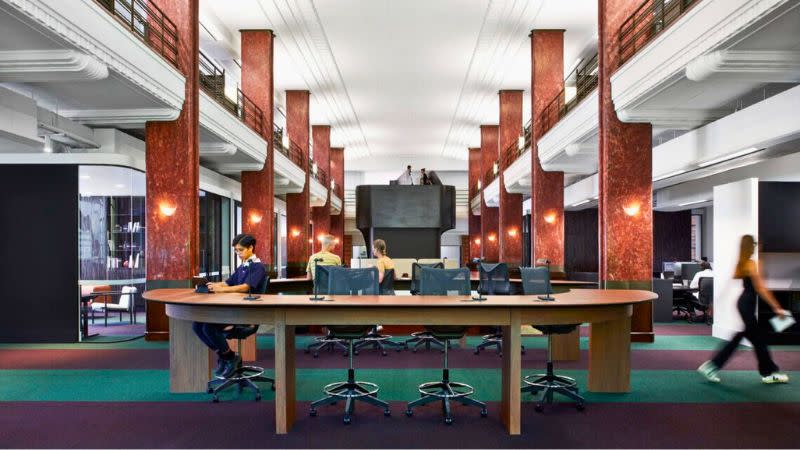
INSIDE: Workplace (Large)
M&C Saatchi
Architect: Woods Bagot
Location: Sydney, NSW
Lead architect: Ian Lomas
“A sumptuous overhaul of an interwar building that recognises character, not perfection, as the key to the future workplace.
“M&C Saatchi’s redesigned headquarters by Woods Bagot is within the 1930s former Transport House building on 99 Macquarie Street. The original structure, designed by Henry Budden and Mackay—a six-storey interwar, art deco-style sandstone building—is in Circular Quay, close to creative institutions including the Art Gallery of New South Wales, the Sydney Opera House, and the recently completed Sydney Modern.
“The major refurbishment took the early 20th-century building, upgrading it to respond to 21st-century requirements, adapting the old building stock to create a contemporary workplace with elegant historic texture.
“Incorporating circular principals, adaptive reuse was selected as the most sustainable option with greater outcomes for the office character and building narrative. The workplace recognises character—not perfection—as the fundamental requirement for the future workplace.”
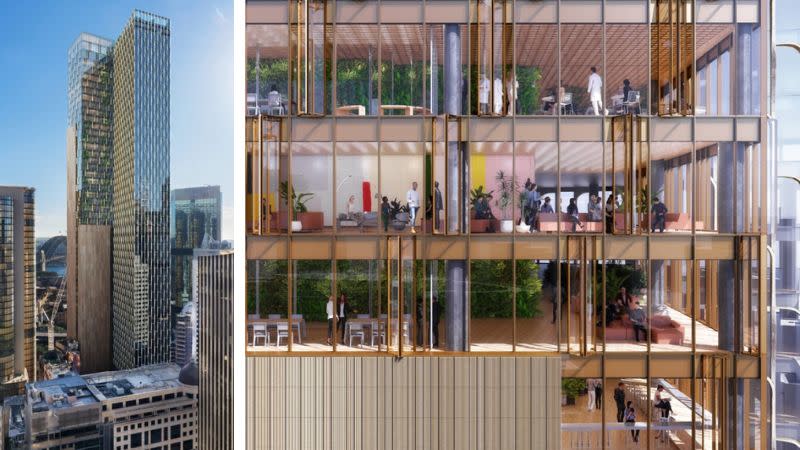
WAF Future Project: Office
55 Pitt Street
Architect: Woods Bagot and SHoP Architects
Location: Sydney, NSW
Lead architects: Domenic Alvaro, Chris Yoo, Rob Page, Bill Sharples
“55 Pitt Street is a 62,000sq m future workplace development of premium commercial and activated retail space.
“The site, within the former harbour shoreline where a historic stream once connected, has held cultural significance to the Gadigal People, the original custodians of the area.
“The central principle of the design—to define a contemporary sense of place, inextricable from Sydney’s heritage and spirit—is reinforced through the materials selection. Repurposed sandstone quarried from an adjoining site is used throughout the ground plane, where the public experiences the building.
“55 Pitt Street is an environmentally responsive and site-specific development, engaging with the local climate and the storied history of the land. The effect is to continuously evoke a connection to nature throughout the space, and to generate in those spaces the proven sense of wellbeing that results from contact with natural materials and to Country.”
Highly commended Australian projects
WAF Completed Buildings: Culture—Melbourne Holocaust Museum
Architect: Kerstin Thompson Architects
Location: Melbourne, Victoria
Lead architect: Kerstin Thompson
The Visualisation Prize—Hillcrest Rose Bay
Architect: Woods Bagot
Location: Sydney, Australia
Completed Buildings: Hotel and Leisure—Iron Creek Bay Farm Stay
Architect: Misho + Associates
Locaton: Sorell, Tasmania
Future Projects: Commercial mixed-use—Lighthouse at Darling Park
Architects: Henning Larsen, Architectus
Location: Darling Park, Sydney















