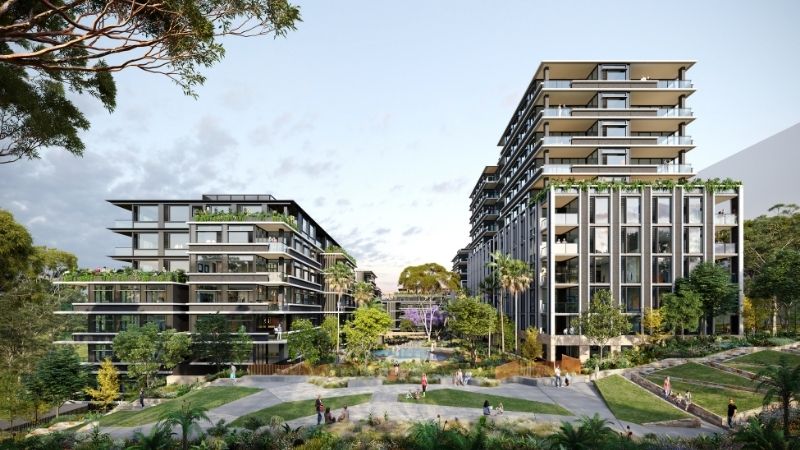Top Spring’s $400m Five-Building Precinct Plans
Sydney developer Top Spring Australia has lodged plans for a $400 million five-building residential development on a “super-lot” with parkland-frontage in the city’s north-west.
The St Leonards South development is earmarked for a 1.26ha site opposite Newlands Park and will comprise a total of 329 “treehouse-style” residences with views over the urban oasis.
Top Spring’s proposal also incorporates a landscaped “green spine” with a 2500sq m communal garden as a centrepiece for the five buildings ranging in height from eight to 11 storeys.
Designed by architectural firm Bates Smart, the buildings will be topped by communal roof terraces and “stepped” to maximise views as well as conform to the site’s steep gradients of 8m from east to west and 18m north to south.
The development will include a mix of one, two and three-bedroom apartments, two-storey townhouses, as well as several penthouses with views over the tree-line towards Sydney Harbour and CBD.

Top Spring plans to deliver the project in two stages across the site, which is an amalgamation of 20 housing lots at 21-41 Canberra Avenue and 18-32 Holdsworth Avenue.
According to the development application, the St Leonards South development also includes a $1 million public art strategy.
Top Spring Australia director Sydney Ma said the project was consistent with its vision “to develop properties that incorporate the character of the local area by not only reflecting, but also enhancing, their local environment”.
“We want to create an ecologically responsible, vibrant new community, nestled within lushly planted corridors, edges and setbacks, to further enhance not just Newlands Park, which the project faces, but also the other existing green spaces in the St Leonards area,” he said.
“Inspired by the local Cammeraygal creek corridors, our facade approach interprets the contrasting conditions of the rocky fern gullies and vertical eucalyptus forest.
“The buildings will sit comfortably within the urban environment of St Leonards, as well as the bushland quality of the surrounding area, with the material palette using a natural, robust, earthy selection of materials and finishes.”
Last year, the New South Wales government finalised the St Leonards Crows Nest 2036 Plan, which sets out guidelines for the urban renewal of the area with the new Crows Nest Metro Station predicted to be the catalyst for its transformation into a “jobs powerhouse”. It is forecast 63,500 new jobs will be created in the area by 2036.














