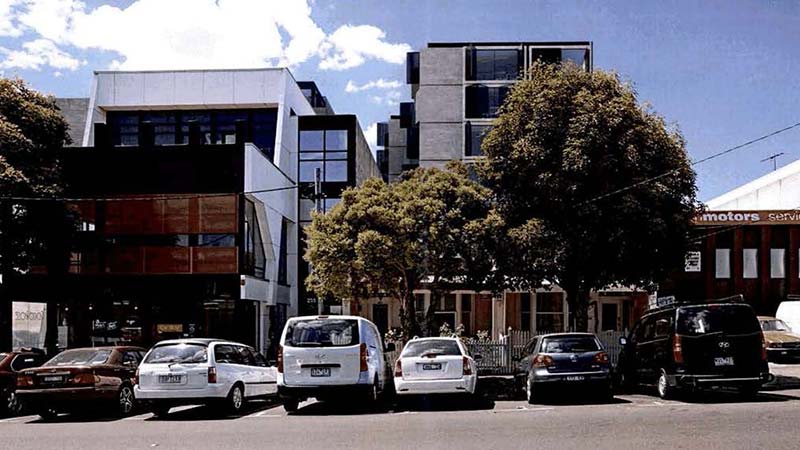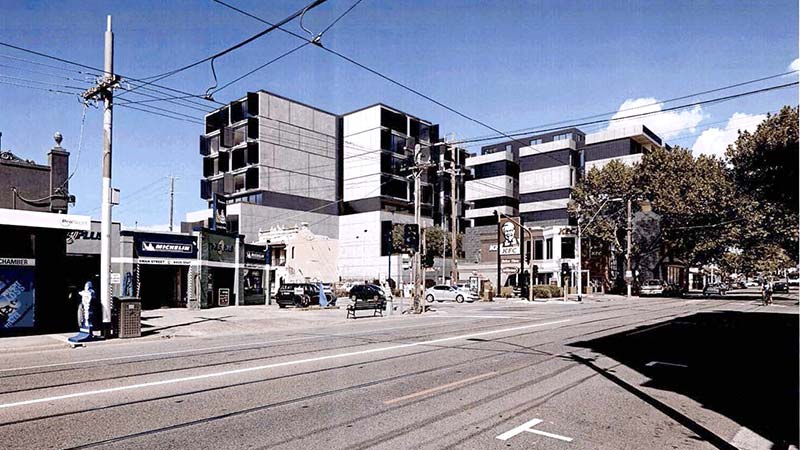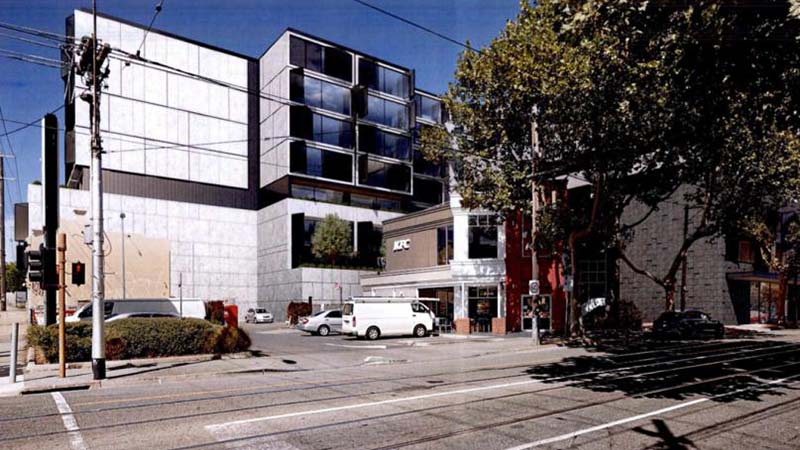Hotel Plans Revealed for Vacant Richmond Office Block

A vacant eight-storey office building in Richmond’s Swan Street precinct would be transformed into a 148-room residential hotel under plans before the City of Yarra.
The Trustee for 236 Coppin Street Investments Trust has filed a Section 72 amendment application through planning consultant proUrban to convert the 11,543sq m building.
It has been untenanted since it was built in 2023.
The building has three basement parking levels with vehicle access for Swan Street and an exit on to Coppin Street.
Ground-floor facilities include a lobby and lounge servicing the offices, while the northern upper levels are set back to create landscaped terraces.
The site has had a chequered history, originally forming part of a larger development by Steller Group that went into receivership in 2019.
The developer collapsed after founders Nicholas Smedley and Simon Pitard’s partnership broke down amid tightening construction finance conditions.
Receivers McGrathNicol were appointed by Singapore and Hong Kong-based financier OCP Asia, which held $97.3 million dollars in debt exposure to Steller Group.
The combined 314-320 Swan Street and 236 Coppin Street sites were offered for sale in 2019 as part of a seven-property portfolio expected to fetch $80 million. The combined Richmond sites were tipped to fetch up to $16 million.
The site was also part of a 2017 approval for residential apartments and office development designed by Ewart Leaf Architects across the combined sites.
Following subdivision, the eight-storey office building at 236 Coppin Street with open-plan floor plates was built. It remains vacant.
The approved designs (pictured top and below) by Ewart Leaf Architects composed residential apartments at 314-320 Swan Street and an eight-storey office building with open-plan floor plates at 236 Coppin Street.
The new proposal pivots entirely to hotel use.
LIFE Architecture’s proposed retrofit would involve minimal external changes. The bulk of works would focus on internal reconfiguration to fit hotel rooms that the planning report shows comprise 15 one-bedroom suites, seven quadruple rooms, 98 studio rooms, seven accessible studios, and 21 superior rooms.
Rather than demolish and rebuild, the applicant would adaptively reuse the building.
External modifications would be limited to removing mesh screening for improved natural light, installing opaque glazing on the northern facade to address privacy concerns for adjacent residential properties, and adding 1.8m privacy screens on balconies on levels one to three.
The building has received two permit extensions, most recently in August 2024, pushing deadlines to July 2026.
The proposal would retain much of the parking infrastructure. Carparking would drop from 97 spaces approved for office use to 95 spaces for the hotel, along with 97 bicycle parking spaces spread across three basement levels and the ground floor.
The site is 350m from East Richmond Station and 50m from a Route 70 tram stop on Swan Street. Accessibility is a key factor supporting the hotel use, according to the planning report.
The hotel would open from 7am to 10pm daily and occupancy is anticipated to climb from 40 per cent in the first six months to 50 per cent after that, translating to 58 to 72 guests at any given time.
The planning report said the hotel would support “tourism growth and employment diversification within the Swan Street Activity Centre”, which is about 3km east of Melbourne’s CBD.
Other development activity in the area includes Cbus Property’s plans for a $400-million riverfront residential project at 43-67 River Street comprising 187 homes, while apparel company Slimform Australia has filed reworked plans for a mixed-use scheme at 9-13 Stewart Street that would add a function centre to an approved eight-storey building.
Further along Swan Street, the landmark former Dimmeys building at 140-160 Swan Street was subject to an expressions-of-interest campaign that closed in September, though no sale has been announced.
Basketball billionaire Larry Kestelman’s LK Property Group is also seeking to rezone the former Venus Packaging factory site at 549-555 Church Street for a 50-million-dollar, eight-storey office development and luxury developer Kokoda Property recently acquired a corner site at 418 Burnley Street for its first commercial office project.
The Urban Developer sought new renderings of the project from LIFE Architecture for this report.


















