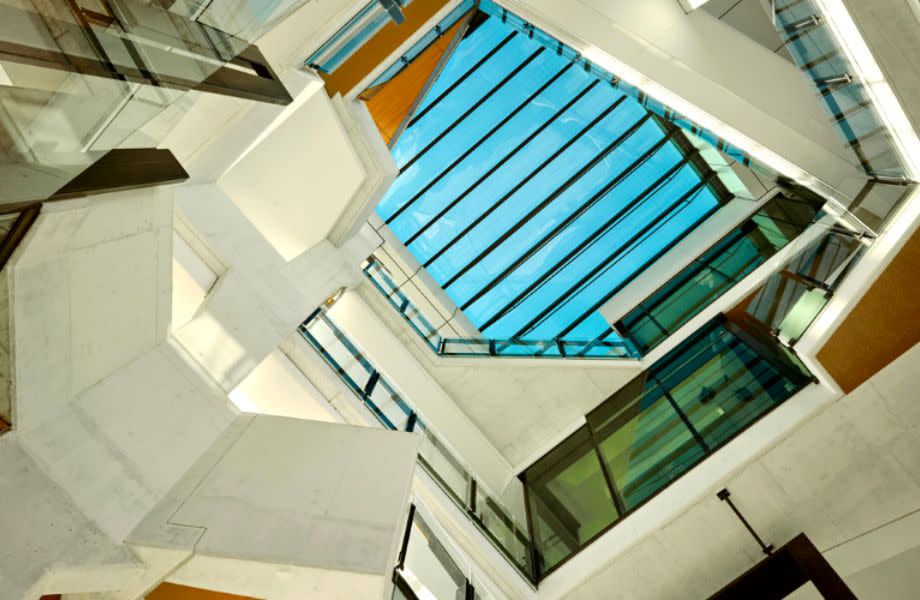Resources
Newsletter
Stay up to date and with the latest news, projects, deals and features.
Subscribe
Going to the dentist has never been a more attractive proposition for visitors to the new University of Queensland Oral Health Building.
Project: University of Queensland Oral Health Building
Architect: Cox Rayner Architects and Hames Sharley
Main concrete elements:
• Concrete columns
• Angular concrete wall sections
Photography: Christopher Frederick Jones
To design and construct a building that abstractly embodies the ‘craft of dentistry’, in its forms and spaces while also conforming to its context within the university’s medical campus. In addition there were heritage constraints in regard to its height due to a neighbouring historic medical building, which it could not overshadow.

Winner of the Queensland Architectural Statement of the Year in the Channel Ten series, Australia by Design, the Queensland Oral Health Building, is a collaboration of Cox Rayner Architects and Hames Sharley.
Speaking on Australia by Design, Cox Architecture director Richard Coulson said it was “a little bit like an iceberg”.
The building height was strictly controlled so as not to overshadow the nearby historic Mayne Medical Building. As a result it appears to lie on its side, with only four of its seven storeys immediately visible above ground.
The design is premised on maximum engagement with the outdoors, so the extensive use of glazing fills the interiors with natural light while sliding external doors encourage natural ventilation.
The building unashamedly displays its structural concrete credentials, both externally and internally. Nowhere is this more evident than in the four-level-high concrete and glass void in the centre of the building. This void provides a visual and physical connection for the public between the Mayne Medical Centre and the Brisbane Hospital.
The concrete columns and angular concrete wall sections help define this void, creating a comforting sense of strength and permanency beside the lighter, more ‘transparent’ glass balustrades.
Outside, this use of concrete to create strong, angular lines continues. It helps give the building a uniqueness bordering on quirkiness, at the same time demonstrating the myriad ways concrete can be formed to express ideas and emotions.
The result is stunning and worthy of the many awards already bestowed on this wonderful addition to Queensland’s health resource inventory.
• Strength and durability
• Formability
The Urban Developer is proud to partner with Cement Concrete and Aggregates Australia to deliver this article to you. In doing so, we can continue to publish our daily news, information, insights and opinion to you, our valued readers.