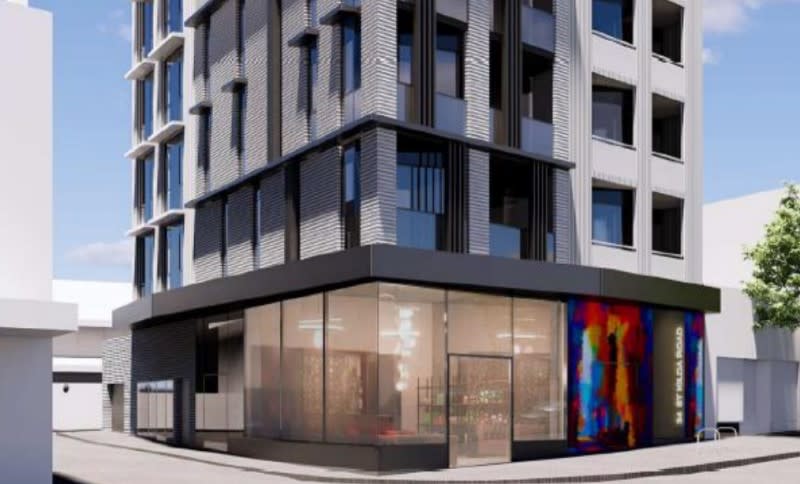St Kilda Tower Wins Permission After Reprieve

A developer has scraped through a council meeting that eventually allowed an amendment to a mixed-use project in a Melbourne beach suburb.
CLP Electrics Pty Ltd submitted an application to change the 2019 permit for an eight-storey mixed-use tower at a 235sq m St Kilda Road site.
CHT Architects designed the new plans for the site, which now include not only the original site at 36 St Kilda Road but also the site next-door at 34 St Kilda Road, creating a total site area of 475 square metres.
The developer wanted to add two storeys to the building’s permitted height and take the planned number of apartments from 13 to 32.
All apartments in the project will have two bedrooms and there will be retail space on the ground floor.
A reduction in the carparking requirement was also requested but councillors Andrew Bond and Marcus Pearl at the City of Port Phillip’s planning committee meeting on July 25 proposed a motion to refuse the application.
Refusal was based on the carparking and the plan’s inconsistencies with planning requirements for loading facilities.
However, the motion was tied and then lost as the planning committee chair Louise Crawford exercised a casting vote against the motion.
A division was then called and a motion to approve the plans was then proposed.

The new amended motion made clear that the developers had to produce updated plans that showed how loading facilities would be included and how much of the loading during construction and operation of the building would be managed.
This motion was then carried.
On the site now is a commercial building.
ASIC records list Tina and Christopher Potiriadis as the directors and shareholders of CLP Electrics Pty Ltd.
CoreLogic property records show that 34 St Kilda Road last changed hands in April 2022 for $1.48 million and the last known sale date for 36 St Kilda Road is February 1998 when it changed hands for $420,000.















