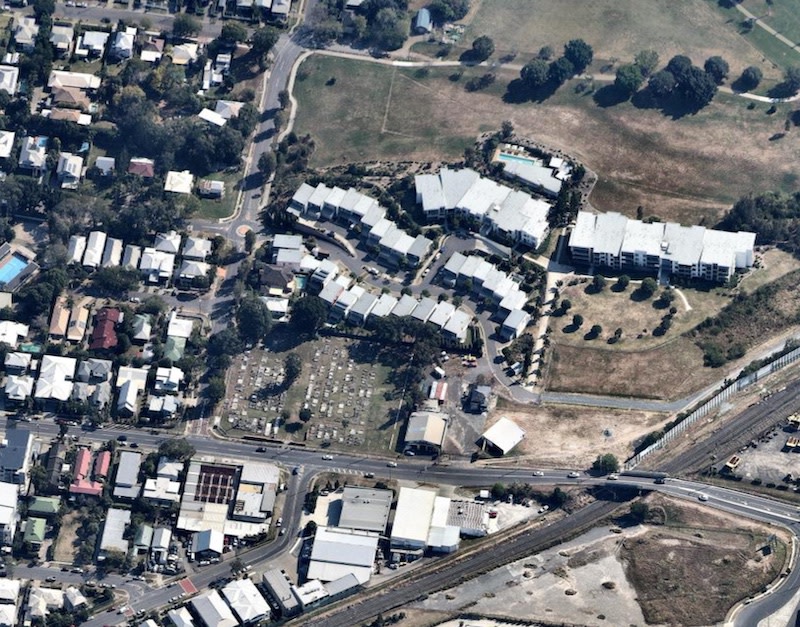Pradella Revives Stalled Sherwood Masterplan

A sprawling suburban Brisbane masterplanned residential project stalled in the wake of the global financial crisis with half of its six stages completed is being revived.
Paused 14 years ago, reworked plans for the remainder of the Parklands at Sherwood estate in the city’s west have been filed by developer Pradella Group.
Spanning almost 8.5ha, the low-to-medium-density development sits on a former light industrial holding bounded by Sherwood Road, and Egmont and Thomas streets.
Across the completed first three stages, 93 homes have been delivered—comprising a mix of two-storey detached and attached housing as well as two-to-three-storey apartment buildings.
Close to half of the site is dedicated to public parkland.
Under the revised scheme for the final three stages, an additional 157 two and three-bedroom homes across four apartment buildings of three to five storeys and a cluster of 10 two-storey townhouses would be delivered.
The initial approval granted for the remaining undeveloped 2ha portion of the site was for 193 one, two and three-bedroom homes.
A planning report said Pradella’s masterplan review and the proposed changes lodged with the Brisbane City Council were aimed at meeting “current market needs and expectations”.
It said the updated proposal designed by architecture firm Rothelowman would cater for a range of household types and improve built form outcomes.
“The last development on the site [a three-storey block of 54 units] was completed in May 2009. Due to events including the global financial crisis of 2008 and the major flood of 2011, market conditions were not favourable for further development of the project.
“However, with the increasing pressure for new housing in recent years, it is proposed to move forward with the remaining undeveloped stages 4 to 6.”
According to the report, the proposed changes provide “an opportunity to contemporise existing approvals and bring them to market within a short timeframe to contribute infill housing supply from a masterplanned site that has minimal impact upon existing residents and traditional housing areas”.
“Approval of the changes will allow detailed design to immediately commence and progress the delivery of additional housing choices including affordable housing supply in a location which is close to schools and services.”
It added: “Given the current housing crisis in the region, delivery of additional housing supply under existing approvals should be facilitated”.
Parking spaces for 334 cars and 199 bicycles would be provided under the new proposal.
An architectural design statement said the revised plans represented “a continuation and evolution of the masterplanned precinct”.
“The re-working of the design and masterplan seeks to reinforce and improve upon the existing approved design through revisiting the overarching intent for the site and the character of Sherwood as a whole,” it said.
“In doing so, the architecture of the buildings and alignment of the masterplan has been reinterpreted and altered to offer a stronger and more current approach to suburban, sub-tropical architecture in our city.
“The surrounding streets of Sherwood have a distinct character, defined by mature street trees and landscaping.
“A mix of Australian native and sub-tropical vegetation fills the streets with a patchwork of colour and texture. Towering figs, mature paperbarks and the distinctive crimson hue of bottlebrushes act as waypoints defining place.
“The proposed minor change seeks to draw from and build on this rich existing character, weaving it into the development as an integral element of the design.”





















